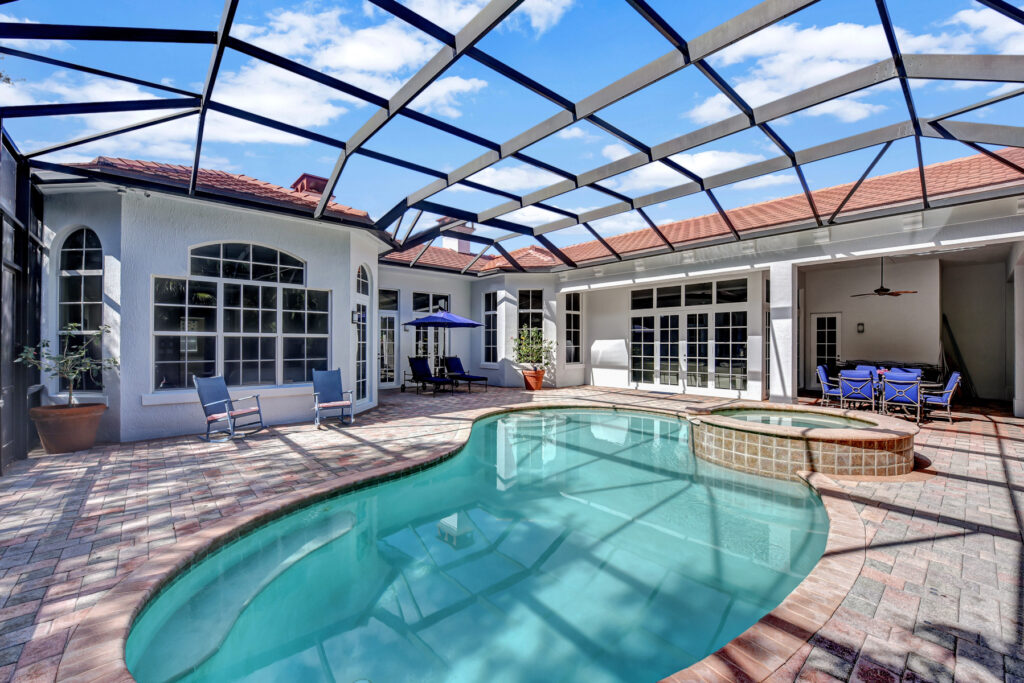The home at 1100 Baywood Dr. in River Club at Carlton epitomizes the best of coastal living. The house was designed to make the most of its natural surroundings. Tropical landscaping and proximity to the Indian River Lagoon and Atlantic Ocean are highlighted with large windows, transoms and glass doors that let in natural light and blur the lines between indoor and outdoor living, creating a relaxed atmosphere.
“We were so impressed when we first saw the estate-like front yard on this corner lot with the glorious live oak tree. We continue to love coming home to such a beautiful property,” shares one of the owners.
Lush landscaping adds a sense of privacy to the property, with a brick-paved driveway leading to a carpark and the side-entry, two-car garage, ensuring a secure and secluded living experience.
When the couple repainted the home’s exterior, they selected Aegean Teal for the shutters and front door because they wanted to “evoke the color of the ocean just beyond our community.”
“They’ve done such an incredible job taking care of the house. When you first arrive, it almost feels like a new home,” says Richard Boga with ONE Sotheby’s International Realty, who is co-listing the home with ONE Sotheby’s broker associate Cindy O’Dare. “It’s freshly painted inside and out, and they’re meticulous with their maintenance.”
A pair of glass doors opens into the living room at the center of the house, where a gas fireplace adds warmth. French doors open onto the screened lanai.
The owners were struck by the high-quality materials used in the home, from the elegant marble floors to the intricate millwork. The beauty and durability of these materials add to the home’s luxurious appeal.
“You feel that quality in the width of the hallways and entertaining spaces,” Boga adds.
The home exudes an understated elegance, featuring art niches, fine finishes, dynamic ceiling details, columns and French doors.
The couple say they were drawn to the house because it has “a great floorplan with the large primary bedroom wing on one side, secondary ensuite bedrooms on the other side, and two large living areas.”
“It’s a classic split floorplan,” agrees Boga.
Located to the right of the foyer, the den can accommodate overflow guests if a fourth bedroom is needed in a pinch, notes Boga.
Around the corner, doors open onto a short interior hallway in the primary suite. The bedroom overlooking the pool through large windows and has access to the enclosed lanai.
Two walk-in closets at the opposite end of the hallway bracket the entry to the luxurious bathroom with a soaking tub, walk-thru shower, two toilets, a bidet, dual sinks and a built-in vanity.
On the opposite side of the house, the breakfast nook, kitchen, formal dining room, cabana bath and family room combine for optimal entertaining. Views of the pool are relaxing as you prep for dinner or have coffee in the breakfast nook.
When the owners renovated the kitchen, they selected Taj Mahal quartzite for the counters and a marble mosaic for the backsplash. That, coupled with a wine cooler with a waterfall edge of quartzite and high-end appliances, elevates the look of the whole kitchen.
Two ensuite guest bedrooms, a powder room and the laundry room are expertly tucked away from the main communal areas of the house. With doors that open to the driveway and access to the detached garage via a breezeway, guests can come and go without interfering with the daily flow of living.
Outside is a screened saltwater pool with a spillover spa. Covered seating areas allow for protected dining with plenty of room around the pool for lounging in the sun.
The River Club at Carlton encompasses 120 acres of preserves, including a 14-acre lake nestled among oak hammocks. Members can access two clubhouses with full kitchens, two pools, two fitness centers and tennis courts. The riverside clubhouse offers suites members can reserve for overflow guests.
“We love living in the River Club because of the meticulously kept landscaping and the ever-changing collection of native birds gracing the lakes and common area lawns,” says one of the owners.
“There are many amenities and social gatherings, and beach access right across A1A through a private gate at our Swim Club. The Swim Club has a lovely living room and boasts a newly renovated, state-of-the-art fitness center that looks out on the pool area. We also have the Yacht Club on the river at the other end of the neighborhood, with another elegant meeting room and pool area. There is kayak storage and a dock for launching into the river,” the owner adds.
Noting the beach access, Boga adds, “The community has a public access point to the beach. It’s literally as close to a deeded beach access as could be, but you don’t have to pay to maintain it.”
The guard-gated community is conveniently located within the town of Indian River Shores, just a 10-minute drive from Vero’s island village with its many fine restaurants, boutiques, resorts, the Vero Beach Museum of Art, the Riverside Theatre and Riverside Park.

