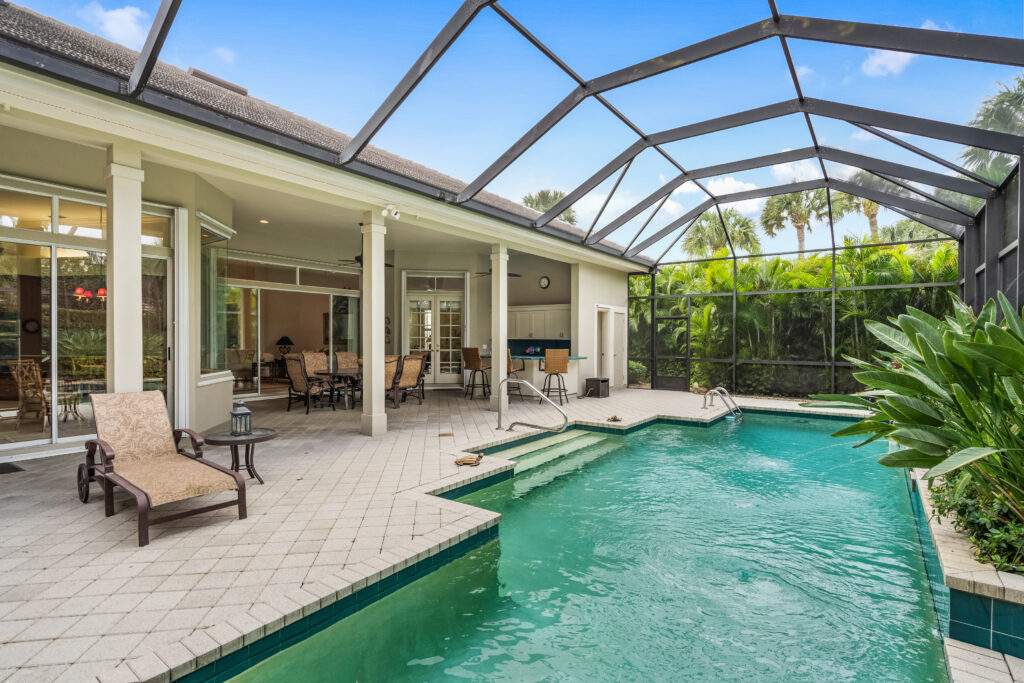“The owners wanted this neighborhood and this house,” says Sally Daley, broker associate at Douglas Elliman, speaking of the home at1834 E. Sandpointe Land in the Sandpointe subdivision.
“The house was built by the custom homebuilder Dennis McCleary as his personal residence,” explains Daley. It is a house filled with light from the massive sliding glass doors and overhead transoms and the large windows in the more private rooms. Much of the house is surrounded by lush vegetation that provides privacy for most rooms and the outdoor entertaining areas.
“It’s quite a handsome house from the road,” says Daley, attributing that characteristic to the architecture, side-entry garage and landscaping.
The “proper foyer” opens into the formal living room at the center of the house, an elegant setup, notes Daley.
“They loved the high glass everywhere and how it sets up the outside for entertaining,” says Daley of the owners, noting the home is solidly built with galvanized metal lath throughout and has luxe fit and finishes from the built-ins to the millwork and niches to display artwork.
“They just loved the open concept because it could be whatever you wanted it to be,” says Daley.
Sawtooth-edged Italian porcelain flooring throughout the house ties the open spaces together seamlessly and is both functional and beautiful.
“The floor plan is just perfect. You could live in the house exactly as it is right now because it’s been really well-maintained. It’s move-in ready,” adds Daley.
Ceiling details ensure a sense of division between the dining room and living room with a hallway and bar area – for coffee or drinks – separating these spaces from the kitchen and breakfast nook with pool views through what feels like a terrarium.
The dining room, kitchen, breakfast nook, family room, laundry room and two guest rooms with a Jack and Jill bath complete the east wing of the house. Sliding glass doors open up the bathroom to the outside, creating a sense of spaciousness as you shower in what feels like a greenhouse.
The kitchen was designed for entertaining with high-end appliances, an island, cherry cabinetry, an abundance of granite countertops with lots of space for food preparation. The Miami-Dade-rated skylight ensures the abundance of light filtering through the transoms and large windows throughout the house also make its way into the kitchen.
The large kitchen has an informal dining area with glass sliders that open onto the covered porch. The outdoor covered summer kitchen provides yet another dining area for outside enjoyment and entertaining.
The family room is a cozy spot where you, the family and guests can gather to watch a sports event or movie, chat with the chef du jour and watch the children play in the pool through sliding glass doors. The fireplace and built-ins add warmth and charm to the comfortable room.
The den, just off the foyer, can be used for overflow guests. With built-ins and privacy doors, it’s a flexible space that shares the western wing of the house with the primary suite. The floorplan creates a division between the primary suite and the rest of the house, ensuring the owners can enjoy an elevated level of privacy.
The generously sized bedroom opens onto the screened enclosure so you can head out to the pool bar for a relaxing nightcap.
A walk-in closet, shower, water closet, dual sinks, a window seat and soaking tub offer a luxurious spa-like escape featuring sliding glass doors that open to a garden area with a fence for privacy.
The screened pool area can be accessed from multiple rooms across the back of the house, making the most of indoor-outdoor living. There is no reason to hang out inside, as the pool bar, storage room and cabana bath are readily accessible.
There’s plenty of room to entertain undercover or lounge poolside. Lush landscaping around the pool ensures you can relax in your little hidden oasis as you listen to the trickle of the fountain.
“This is a really good house for entertaining. You can absorb so many people because the house wraps around all of this space,” notes Daley of the indoor-outdoor connection and the “forward-thinking pool design.”
“And from here, you’re about three lots to the private beach access and the tiki huts” at the top of the stairs leading to the beach. The huts offer shade and a spot to enjoy watching what’s happening on the sand and in the surf below adds Daley.
Sandpointe is located near Saint Edward’s School and The Moorings Yacht and Country Club and is just a short drive to Vero’s Ocean Drive for shopping and dining or to the Riverside Theatre and the Vero Beach Museum of Art for cultural outings.
The small, gated enclave of Sandpointe, with only about “62 homes that rarely come to market, offers a sense of exclusivity,” says Daley.
Photos provided

