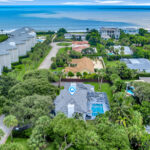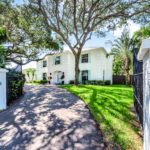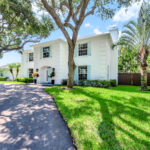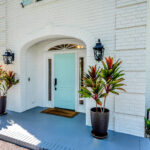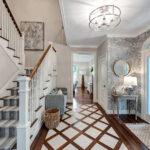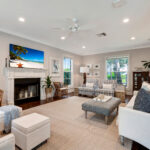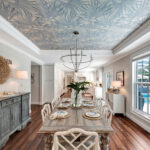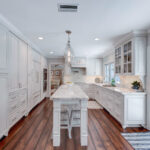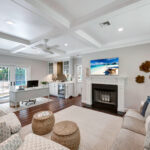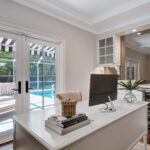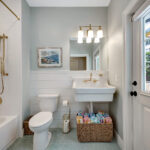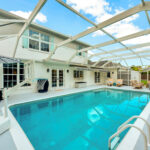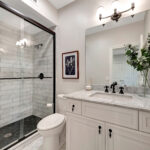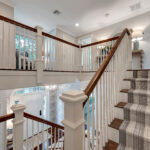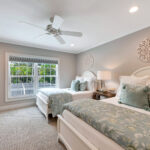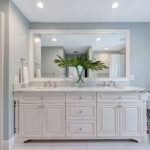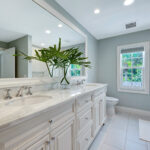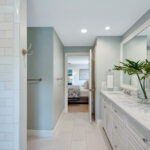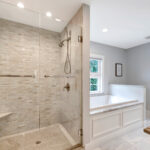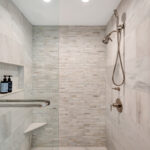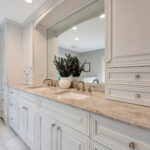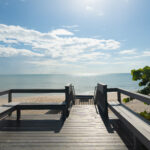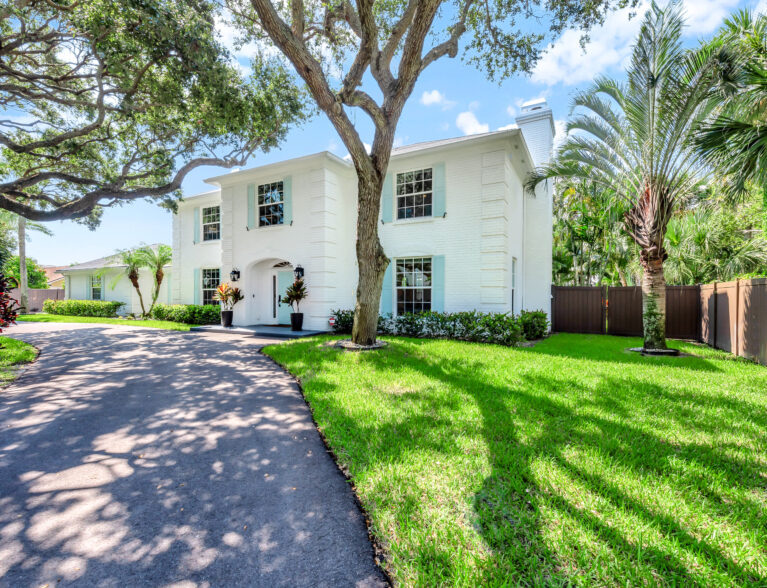
It feels as if you are approaching an old Southern home as you pull through the gated entry and onto the circle drive at 915 Sea Watch Lane in the Schlitt-Coronada development in Indian River Shores.
The stately, two-story Georgian Revival house emits a regal elegance under the canopy of mature oak trees, and it is situated close to the private neighborhood beach access on the quiet street.
Sarah and Nathaniel Wade own a business in Orlando. When they decided they wanted a home in Florida, it needed to be nearby so they could quickly attend to business needs as they arose.
“We did several house-hunting trips,” recalls Sarah. “We worked our way down the coast, and when we drove into Vero, we knew this was it. It was amazing. We fell in love with the area right away.”
However, their business doesn’t need as much attention now, so they are returning to Virginia to be close to their adult children.
Sarah says the beach access, the quiet street and the friendly people first attracted them to the street, which has only five houses.
“It’s a beautiful home, and it’s a very quaint little street just three houses down from the ocean,” says Dale Sorensen Real Estate broker Matilde Sorensen of the barrier island house that was renovated in 2017 and again in 2022.
“They’ve done a fabulous job with the renovations. It’s truly a turnkey with beautiful furniture,” continues Sorensen.
The home is offered fully furnished along with a golf cart so that you can move right in with just a suitcase and your toothbrush.
“The bones were good, but we put quite a bit of work into the house,” says Sarah of the updated kitchen, new irrigation system, exterior uplighting, pool conversion to salt, mosquito mister, new appliances, fixtures and fence, just a few of the improvements they made.
“The house was built for entertaining. It was ideal for us,” shares Sarah, noting the flow and floorplan.
“It’s a place to gather everyone together to spend quality time and make memories,” continues Sarah, adding that her family loved the timeless design. “It’s not your typical Florida house.”
Details showcasing the quality craftsmanship are apparent from the moment you step into the foyer, which includes everything from the custom porcelain and wood lattice foyer floor to the marble windowsills. Everything has been updated to the highest quality.
The home was designed for easy living and entertaining with a calming palette of ocean blues and grays and an understated beach vibe. That, paired with the extensive storage space throughout the house, ensures you have a place for everything.
“The layout is open enough for you to be together in gatherings, but it’s sectioned off enough to have separate spaces and separate conversations,” notes Sarah.
The formal living room on the house’s western side is the perfect example. The spacious room has a wood-burning fireplace, which creates an inviting space for guests to gather and chat.
From here, the rooms flow seamlessly from the dining area and kitchen, which open onto the pool.
A custom tray ceiling featuring blue palm fronds creates a distinctive break between the spaces.
The rooms are open to one another but maintain a distinct degree of separation.
The 9-foot-long quartzite island is a central feature in the chef’s kitchen, with custom cabinets and high-end appliances, ensuring you can entertain easily. Additionally, the serving window from the kitchen to the patio extends dining options.
“The kitchen is one of my favorite spaces. It’s a family gathering place. The kitchen is really the heart of that home. I love being in the kitchen. If I love you, I cook for you,” says Sarah.
A pocket door on the eastern side of the kitchen opens into the den, where a second wood-burning fireplace and wet bar with a nickel sink and wine chiller offer a secondary living area.
The room is large enough to function as an office with a seating area for more intimate, casual gatherings.
An ensuite guest bedroom, full pool bath, laundry room and garage access complete the eastern wing.
Upstairs, a lovely sitting area on the landing creates a bit of division between the primary suite and two additional bedrooms with a shared bath.
The primary suite has a large walk-in closet and a soaking tub, dual sinks and a shower in the luxurious bath.
Outside, the pool is bathed in light from the southern exposure. Retractable awnings keep the sun at bay when you want to enjoy sitting alongside the heated, salt pool within the confines of a screened enclosure.
The fenced backyard adds a measure of privacy to the lush, tropical landscaping. It’s a short walk down to the gated beach access, where you can stroll along this quiet stretch beach.
From Schlitt-Coronada, it’s just a short drive to The Village Shops, the Village Beach Market and all the shopping and dining along Ocean Drive in Vero’s island village. Also nearby are Riverside Park, Riverside Theatre and the Vero Beach Museum of Art to the south and the Environmental Learning Center and Sebastian Inlet to the north.
Sarah loved hopping into the golf cart and heading down to Ocean Drive to shop or go out to dinner, “I will definitely miss that,” she says.
Photos provided

