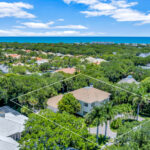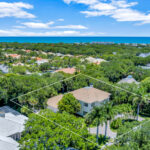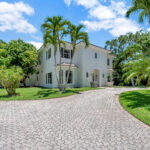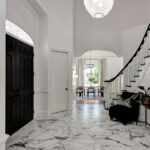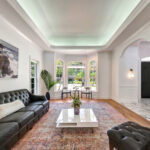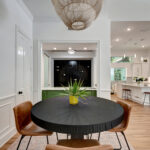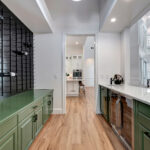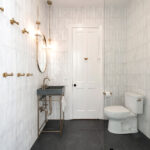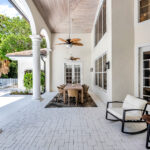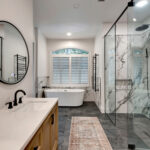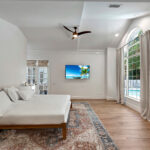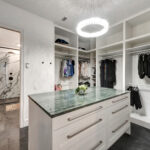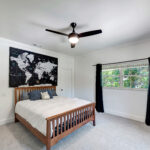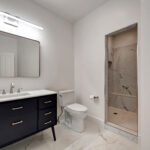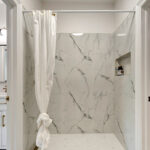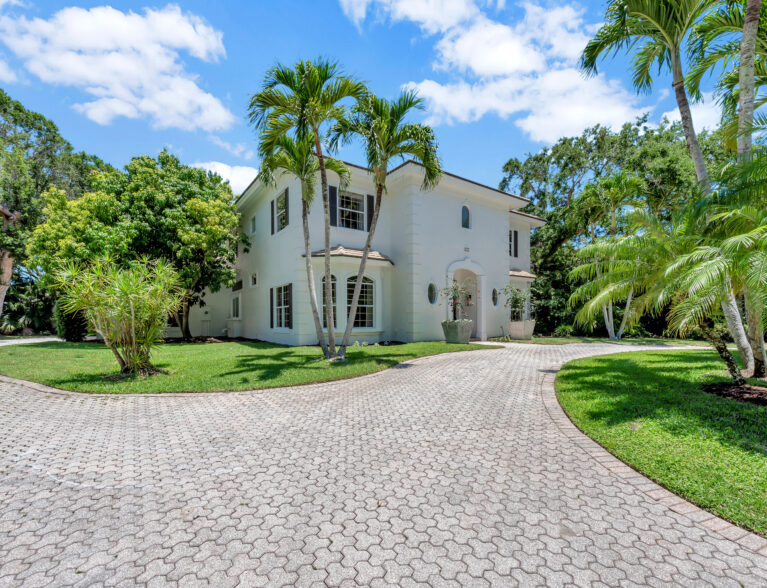
As you approach 500 Marbrisa Dr. in Marbrisa, the architecture of the home is elegantly simple, with clean lines drawing one’s attention to the black double-entry doors at the top of the circular driveway.
Stepping into the foyer, the classic black and white palette emits a timeless sophistication.
The marble-look tile and a white spiral wood staircase with a black banister draw your eye upward to the chandelier suspended overhead. A powder room and coat closet in the foyer are nice touches, making the comings and goings of guests easy to accommodate.
Fine finishes are apparent throughout the house, including dynamic ceilings – some two stories high – etched crown molding, wainscoting and a chair rail. The clean lines are softened with wood-look tile, adding dimension to the rooms.
The home has an open-air layout enhanced by natural light filtering through large picture windows in nearly every room in the house.
“This is a great floorplan that’s move-in ready for multigenerational use or a large family in a gorgeous, gated community with beach access,” says broker associate Cindy O’Dare who has the $1,995,000 home co-listed with her daughter and team member Lily O’Dare, both part of the O’Dare Boga Dobson Group at ONE Sotheby’s International Realty.
With spacious dining and living rooms on either side of the front entry, you can easily entertain guests, whether you have an elegant formal dinner or a casual family gathering planned. The generously proportioned rooms and the thoughtful layout ensure a comfortable and inviting atmosphere.
The west wing of the house is devoted to communal gathering areas. In addition to the front entry, you can enter the home through the three-car, side-entry garage with access to the large laundry room and cabana bath. The proximity to the kitchen and butler’s pantry is a real boon.
The renovated kitchen features Bosch appliances and Cristallo quartzite counters. Cristallo quartzite is a natural stone known for its translucence and durability. A large breakfast bar island ensures there is plenty of room to prep for dinner as well as feed hungry family members and guests in an informal, relaxed setting.
The wet bar with a wine wall and wine cooler connects the dining room and kitchen, allowing for a seamless transition between the two spaces. And with the wet bar opening to the breakfast nook, mornings with mimosas are a natural outcome.
At the center of the house, the family room has a two-story coffered ceiling with a wood-burning fireplace flanked by built-in bookcases and niches. Windows and glass doors span the width and height of the family room, making the space bright.
In the east wing, an office and the primary suite are gloriously independent of the rest of the house, allowing the owners to tuck in and enjoy plenty of privacy. The spacious bedroom overlooks the pool with French doors that open onto the pool deck, offering a private retreat for a leisurely swim or dip in the spa at any time of the day or night.
The opulent bathroom can be entered from the hallway or bedroom. A soaking tub, water closet, dual sinks, walk-in shower with two rain-shower heads, one-touch LED mirrors and an impressive walk-in closet with a washer and dryer offer everything you could need.
Upstairs, three bedrooms are divided by a gallery walkway overlooking the family room, one ensuite, and the other two with a Jack and Jill bath, allowing the children or guests to have their own space.
Outside, the saltwater pool with a spillover spa has a generous paved patio. The columned loggia across the back of the house ensures there’s covered seating whether you are trying to get out of the sun or away from rainy weather.
Built-in stools in the pool are a refreshing spot to sit and read or enjoy a glass of wine when hopping back and forth between the heated saltwater pool and the spillover spa.
The fence around the pool adds an additional measure of privacy to the lushly vegetated and fenced backyard.
“Marbrisa is very welcoming with wonderful neighbors,” say the owners.
Marbrisa is conveniently located near the Environmental Learning Center and Historic Jungle Trail, providing a perfect balance between tranquility and accessibility alongside that old Florida connection to nature.
“This is one of the most beautifully appointed barrier-island four-bedroom homes on the market for under $2 million,” says Lily O’Dare.
Marbrisa is a private, ocean-to-river, gated community with the Atlantic Ocean to the east and the Jungle Trail and Indian River Lagoon to the west. Two clubhouses provide a wide range of amenities. The west clubhouse has an exercise room, sauna, Har-Tru tennis courts, pickleball courts, a screened pool and day docks. Across the road, the oceanfront clubhouse offers granted beach access, a pool and a kitchen. From the community, it is a 10-minute drive to Vero’s charming island village with its many fine restaurants, boutiques, resorts, country clubs, parks and marinas, plus live theater, a major fine art museum and a USTA-run racquet complex.
Photos provided

