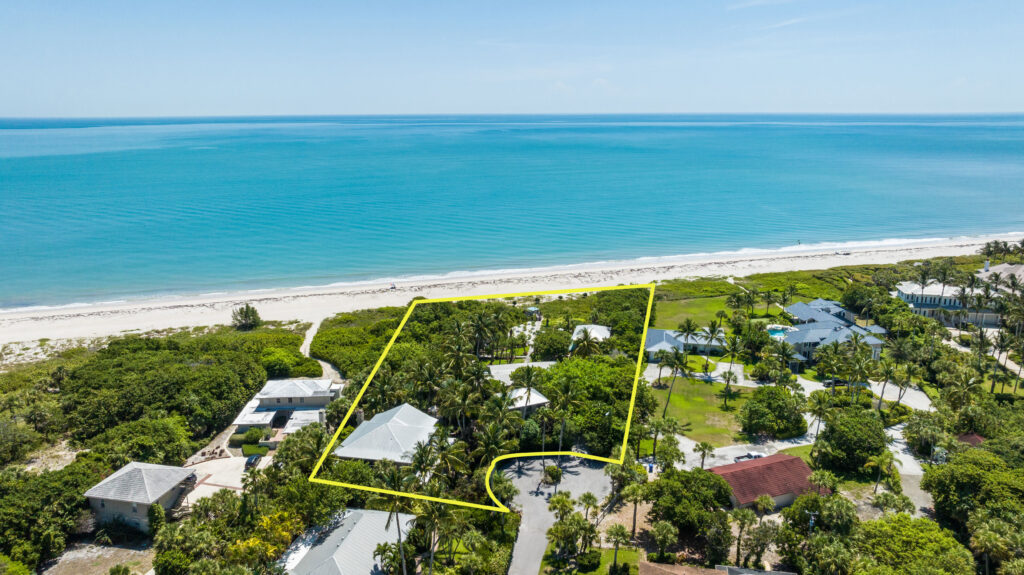As you pass through the gates at 1570 Wyn Cove Dr. in Wyn Cove, the years fade away, and you find yourself stepping back into a simpler time, a part of Vero Beach history and the days of old Florida.
This [five-building] property is reminiscent of the architectural style made popular by Vero’s own, Waldo Sexton.
Likening it to the architecture of the Ocean Grill and other Vero Beach landmarks, Bob Niederpruem, Premier broker associate who is offering the property along with Premier Estate Agent Melissa Talley, says, “This oceanfront estate is unique and charming with distinguished character.”
It’s easy to imagine Waldo Sexton sitting on the porch conjuring ideas for McKee Jungle Gardens or Waldo’s Mountain, inspired by the ocean views along 210 feet of private, accreting beachfront.
“The current owners purchased the property in 1990 and graciously preserved the architectural ethos of Waldo’s original structure when they added a custom residence and remodeled the ‘Beach House’ using the same footprint in 1999,” continues Talley.
They were careful to honor the history of the property, capturing the character and charm of the original two-bedroom, two-bath beach cottage and carrying it through to the main house, artist’s studio and what they refer to as the Pelican Porch, which occupy the 1.69-acre oceanfront estate.
The craftsmanship is a work of art, with detailed millwork, metalwork and built-ins throughout the structures. Everything from the beautifully carved balustrade on the staircase in the main house to the ornately decorated doors on the viewing windows is reminiscent of a collection of found objets d’art as seen at Sexton’s other Vero landmark properties.
“The impeccably maintained grounds adorned with native and exotic plants create a botanical wonderland. The grounds are traversed by wandering pathways that lead from the main house to the pool/spa, greenhouse, art studio, fitness studio, beach house and the crown jewel of the property – the ‘Pelican House’ with its second-level canopied open-air porch with endless ocean views,” says Talley.
The two-story main house has plenty of room for the entire family, with a great room, dining area, kitchen and two ensuite guest bedrooms on the first floor. Vintage cypress, pine, decorative tile and brick inlay finishes are featured throughout the home, adding to the sense of warmth and nostalgia.
The entire upper level is devoted to the primary suite. The large bedroom overlooks the pool from a veranda-style screened balcony. The laundry room is located on the second floor for convenience, and two independent bathrooms with closets and a dressing room ensure you can enjoy complete privacy. Whether it’s a soak in the tub, a quick shower or a solitary spot to sit and read, the primary suite is an oasis of luxury.
Traveling along the raised, wooden walkway you can easily access the two-story, two-car, air-conditioned garage with a fitness studio on the second floor, the artist’s studio, and the original two-bedroom, two-bath beach house.
“This property is suitable for multiple buyers – the family looking for a year-round compound, the artist looking for quiet, creative and inspirational space, or the seasonal family seeking a winter retreat,” says Talley.
Outside, the grounds are spectacular. With the lagoon pool and spa as an anchor point, sunny and shady lounging areas, and a screened gazebo, everyone can gather comfortably poolside. You can climb up the watchtower and relax on the platform for a bird’s-eye view of the property and ocean.
For a closer look at the beach, try the oceanfront deck, creatively lined with driftwood. Watch the sunrise, keep an eye on the kids as they frolic on the beach or enjoy a glass of wine from this vantage point. It’s a great staging area for a day on the beach.
The Pelican house is a delightful bonus, with the outdoor brick fireplace nearby. The first floor of the two-story structure is equipped with a bathroom and a casual seating area in case you need to escape the heat.
A generous, canopied porch is perfect for outdoor dining or for guests to gather over drinks with an ocean view.
The second floor is an open-air, screened loft that is an excellent game room, whether you play billiards, cards or ping pong. Everyone can gather under one roof and enjoy the breeze and the view from the oceanfront balcony.
“This one-of-a-kind private oceanfront estate is reminiscent of Hemingway’s Florida and has a laid-back Key West vibe,” says Niederpruem.
Wyn Cove is a single-street, oceanfront neighborhood comprised of about 30 homes with community beach access. The neighborhood is conveniently located just a mile from Saint Edward’s School and mere minutes to the 17th Street Bridge, the Vero Beach Museum of Art, Riverside Theatre, and all the shopping and dining on Ocean Drive.
Photos provided

