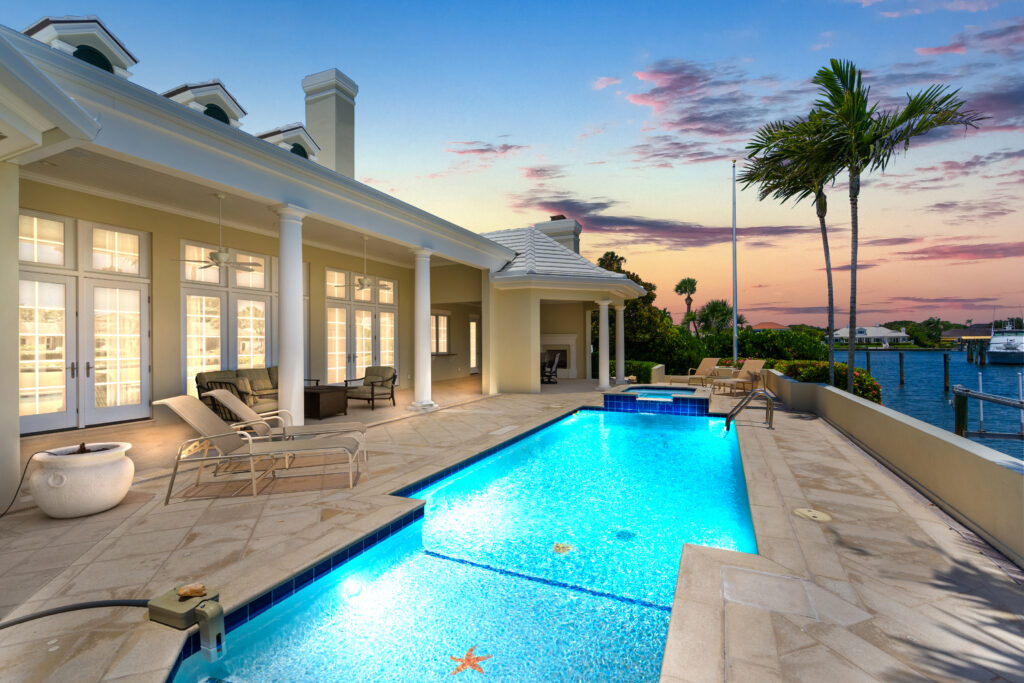When you enter the driveway of the well-built house at 175 Springline Dr. in the Anchor subdivision in The Moorings, you are immediately impressed with the clean lines and symmetry of the architecture, the extensive paver driveway and convenient parking areas and the pristine landscaping that complements the exterior.
The house, built in 2002, looks timeless. Designed by architect Harry Howell and built by RCL Development, it boasts exquisite custom details, elevated beamed ceilings, a chef’s kitchen and gracious, generous-sized rooms.
“The house has been exceptionally well maintained,” says Erika Ross, realtor, The Moorings Realty Sales Co.
“The current owners are only the second owners of that house, which they love, but they want to be closer to their grandchildren,” Ross says.
“The owners love the layout and open floorplan of the house. It lives well. It’s an easy-living home,” adds Ross, noting the casual elegance enhanced by beautiful millwork, wainscoting and other architectural design features.
Impressive double wooden entry doors lead into a short hallway. Opening to the left is the formal dining room, and to the right, a private living room. The layout seamlessly blends formal and casual areas, ensuring everyone’s comfort and convenience.
Stepping from the hallway into the great room with its casual dining area, open family room and kitchen allows you to take in inspiring views of Pirate’s Cove through a wall of French doors with transoms through which light floods into the interior. The great room has built-ins, a vaulted and beamed ceiling and a gas fireplace that creates a cozy and inviting atmosphere.
The chef’s kitchen boasts top-of-the-line appliances and white, open-paned cabinets. A stone-topped island serves as space for food prep as well as seating for two. The large window over the sink allows you to keep a lookout on the activity in the summer kitchen and pool area. A door leads from the kitchen out to the lanai.
Columns and half walls with natural stone tops lining the hallway – the main artery of the house – divide the more formal areas of the home without diminishing the views.
Turning right from the hallway, you’ll find an ensuite bedroom at the front of the house. The primary suite, comprising the rear portion of this wing, offers complete privacy, ensuring a secure and tranquil retreat.
Two doorways lead to the primary bathroom with dual sinks, a soaking tub, two water closets and a walk-in shower with a drying chamber.
In the bedroom, you can lounge in the sitting area and take in sparkling views of the cove through the large bay windows or step out onto the lanai for quick access to the pool and spa.
In the left wing of the house, the laundry room, a powder room, a guest suite and access to the garage are convenient to the chef’s kitchen.
The bath in the guest suite doubles as the pool bath with a toilet and sink on either side of the walk-thru shower, an ingenious design.
The third bay in the air-conditioned, three-car garage provides space to park your golf cart and store all of your watersport gear.
Outside, the large pool has a sun shelf and spa, allowing everyone to enjoy their pool time.
The covered lanai is perfect for entertaining, with space for lounging in the shade or dining near the summer kitchen and gas fireplace.
Two lifts along 120 feet of protected deepwater dockage ensure you can get to the Intracoastal Waterway quickly; at the same time, Ross notes, “We always see people coming in to fish in the cove.”
One of the clever design features includes a ramp to the dock, making it easy to take all your boating gear down to the boat using a wagon. If you’re not headed for the dock, the terraced steps and raised pool area ensure privacy when lounging away a sunny afternoon.
The home is conveniently located “right around the corner from Anchor Park,” notes Ross, adding that in the gated Anchor subdivision, you have a tennis and basketball court and deeded beach access that is an easy golf cart ride away.
The subdivision is within the larger country club community of The Moorings, one of islands most desirable enclaves. “The Moorings offers a country-club lifestyle with golf and tennis,” says Ross, describing two of the many amenities available to club members.
The Moorings Yacht & Country Club provides access to Pete Dye’s signature golf course; Jim Fazio’s Hawk’s Nest championship course on the mainland; tennis, pickleball, and croquet courts; a state-of-the-art fitness center with pool and spa; a yacht club as well as fine and casual dining.
The Anchor is a private peninsula in The Moorings with a secure, gated entrance and 24-hour guard. The Moorings is just a short drive from Vero’s Ocean Drive for shopping, dining and cultural outings. For families with children, Saint Edward’s School conveniently abuts the community.
Photos provided

