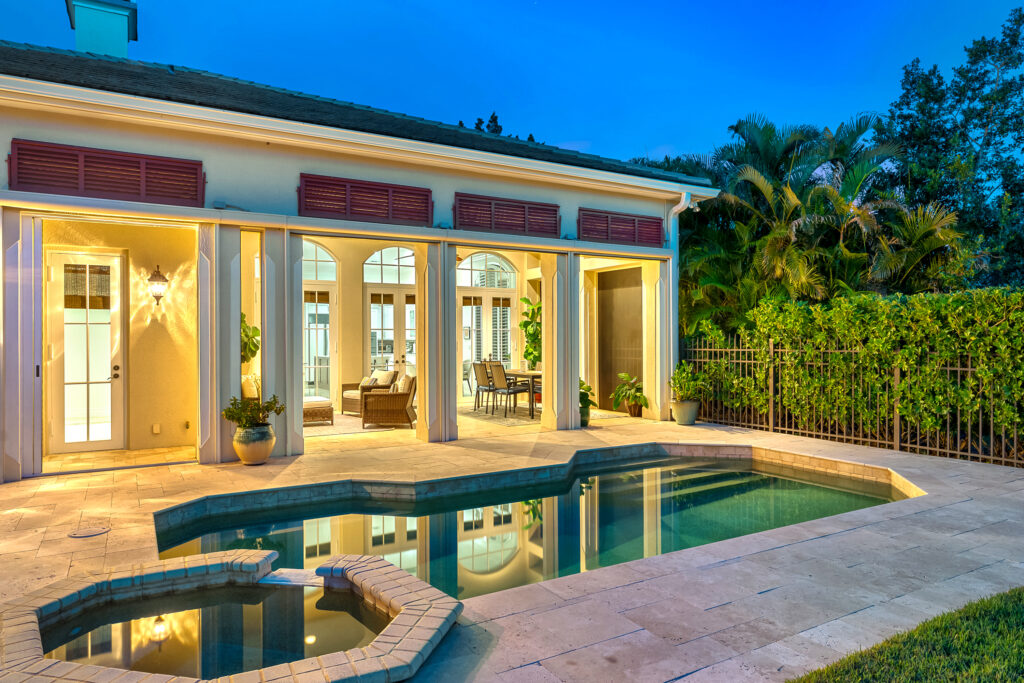When they retired, Robert and Laurel Teppert were living on the West Coast of Florida and decided they wanted to live someplace different. It didn’t take them long to determine that Vero Beach was where they would ultimately hang their beach hats.
“This house is full of the unexpected,” with the added benefit of a whole house renovation with a new roof, says Douglas Elliman broker associate Sally Daley of the stunning lakefront home at 1710 Lake Club Court in River Club at Carlton.
“It’s the best of both worlds,” adds Daley, noting the established neighborhood with beautiful, club-like amenities on both the river and the beach.
“Laurel and Rob came in, and they elevated it. They took a great house and a great design and elevated it to today’s lifestyle,” says Daley of the couple’s upgrades, from light fixtures to moldings.
Charming architectural details and a meticulously maintained courtyard set the tone for the luxury and comfort found inside.
“It reminds me of the courtyards in Europe,” says Laurel of the private, walled enclave just off the front entry of the house and adjacent to the motor court. The location makes it accessible to both the guest wing and the den.
“In the wintertime, you get the morning sun. This space is warm so you can sit out here,” adds Robert, noting that the courtyard creates a “villa feel” throughout the house.
When you enter the double front doors, you walk into a rotunda-like space with gleaming marble floors with inlaid features that stretch throughout the main living areas. From the rotunda, you can view the lake down the main corridor.
To the left, the den is lined with warm, rich, wooden bookshelves and a two-sided desk so you can work in tandem. Across the way, the entry to the guest wing, with two guest bedrooms and baths, allows for comfort and privacy for family members or guests.
The rooms are thoughtfully designed with ample closet space and large windows to let in lots of natural light. In this wing, a spacious laundry room and a two-car garage add to the home’s functionality.
Laurel shares that when their children visit, “They have their area, and we have ours.”
“A great house can modify as your life and needs change,” says Daley.
“You can age in place in this house. The guest wing could be a caregiver suite or a space for any age kids. It would also work well as a gym. I love a house that can change and doesn’t force you to sell because your life circumstances are a little different,” continues Daley.
Further down the main corridor, the formal living room is on the left; to the right, the formal dining room beckons with its tasteful décor and ample space, perfect for hosting intimate dinners or lavish gatherings.
In addition to the “panache” the home already has, Daley says, “This floorplan offers you dedicated spaces that can be separate or relate to each other. You can have public and private spaces. There’s a place for everybody.”
The family room unfolds through an arched doorway, one of the fine details softening the home’s clean lines. The bright and airy space is characterized by large windows that offer breathtaking views of the tranquil lake.
The open floorplan seamlessly connects the family room to the gourmet kitchen. The kitchen is a chef’s dream, featuring high-end appliances, custom cabinetry and a large center island with seating. Here, the use of glass blocks above the cooktop adds a touch of elegance and allows additional light to filter into the kitchen.
The lakefront primary suite is a sanctuary where luxury meets comfort. With doors opening onto the pool deck, you can easily enjoy a private dip.
Daley notes that the ensuite bath was meticulously updated with dual vanities, a walk-in shower, a soaking tub, a water closet and out-of-the-wall fixtures, giving it a spa-like feel.
The home’s allure extends beyond its interior. From the expansive patio, you can savor lake views from the covered loggia. Electric Phantom screens can enclose the space when needed.
The cabana bath is also a convenient feature.
The outdoor living space is perfect for alfresco dining, morning coffees or evening cocktails.
The lush lawn gently slopes down to the water’s edge, providing direct access to the lake and creating a peaceful and private outdoor oasis.
The community has easy access to the adjacent Historic Jungle Trail for walking, running and biking and to the river for kayaking, something that pleased Laurel, an avid kayaker. “I had to be close to the water,” adds Laurel noting that having kayak racks near the river is a bonus.
The River Club encompasses 120 acres of preserves, including a 14-acre lake nestled among oak hammocks. Situated among the natural environs, members have access to two clubhouses with full kitchens, two pools, two fitness centers and tennis courts. The riverside clubhouse offers suites members can reserve for guests. The guard-gated community has easy access to ocean beaches to the east and is a 10-minute drive away from Vero’s famous island village with its many fine restaurants, elite boutiques, resorts, a major fine arts museum, an acclaimed live theater and loads of other amenities and activities.
Photos provided

