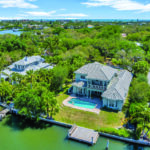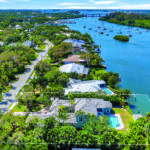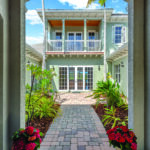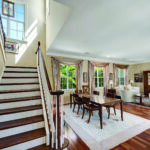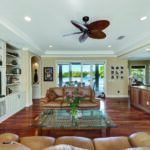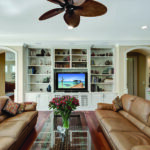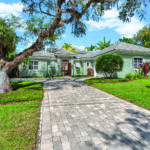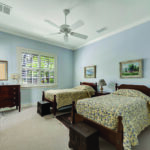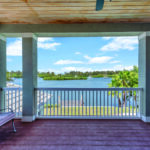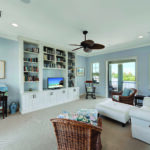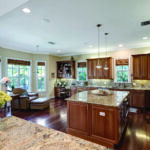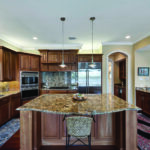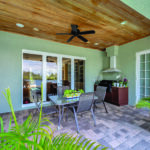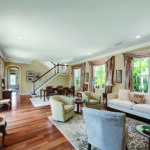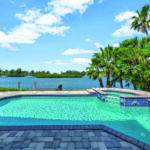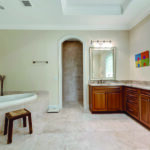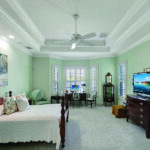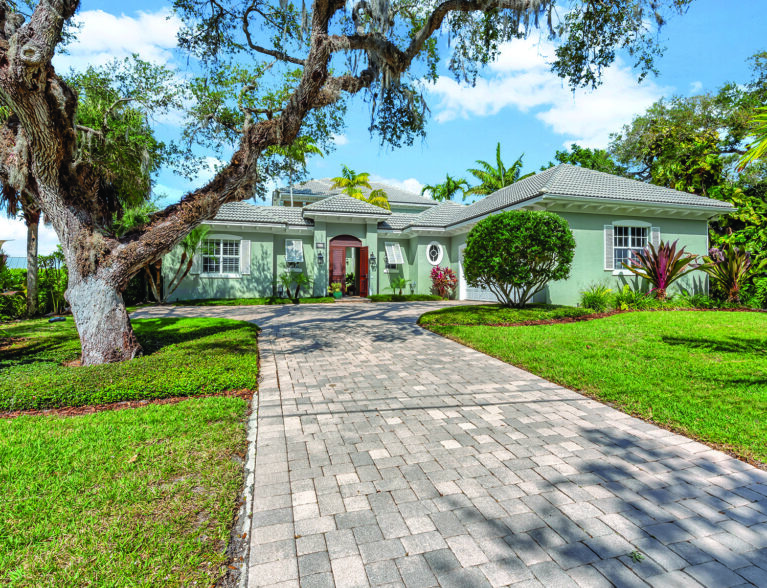
The house at 4119 Indian River Dr. E. in Flag Point Shores sits in a quiet, lovely spot just before the bend in the road where Indian River Drive E. becomes Live Oak Road.
The owner shares that she and her husband fell in love with the location when they bought the property in 1989 and later decided there wasn’t any reason for them to move when they already had the perfect location on the shore of the Indian River Lagoon.
“My husband always loved the view,” recalls the owner. So, instead of moving from the original home on the site, they built a new house there in 2007.
A pair of mahogany doors at the top of the brick-paved driveway opens into the serene courtyard, a central feature of this Gregory Anderson designed house.
The home’s interior can be entered through doors located on three sides of the courtyard, with the formal entrance to the right of the courtyard entry.
“You can open the doors to the courtyard in the family room and those on the opposite side of the room that open onto the riverside patio for a nice cross breeze,” says AMAC Alex MacWilliam broker associate Charlotte Terry.
Here, the hallway follows the U-shaped layout, with the north wing featuring functional and entertaining spaces, including the two-car garage, mudroom and laundry room at the front of the house.
Heading toward the rear of the house, the formal living room and dining room abut the walk-thru butler’s pantry and wet bar, providing access to the splendid chef’s kitchen and breakfast nook, which overlooks the pool and river.
The kitchen opens to the family room and features granite countertops, a built-in desk, a walk-in pantry, a large island and an array of high-end appliances, including a Wolf gas cooktop and double oven, a SubZero refrigerator, a KitchenAid dishwasher and a microwave oven.
“It’s a three-step kitchen with everything you need,” notes Terry, pointing out easy access to the sink, island and refrigerator.
The family room creates a bridge between the north and south wings and ensures privacy for guests in the ensuite bedroom at the front of the house in the south wing. A den or private sitting room separates that bedroom from the primary suite, which is accessed just off the family room.
The primary suite overlooks the river through a bay window. The spacious room has a seating area, vaulted ceilings, walk-in closets, dual vanities, a jetted soaking tub, two toilets and a travertine walk-in frameless shower.
Noting the ceiling heights throughout the house, Terry says between the architecture and the windows, the home is light and airy.
“There’s light in every room,” agrees the owner.
“Archways, finishes, niches and molding are beautiful,” says Terry, who also notes the many ample storage spaces throughout the house.
The home’s upper level is reached via a switchback staircase off the dining room. Upstairs, a guest suite and a secondary living room are perfect for visitors or long-term guests. The owner says she made use of this area over the years and has seen firsthand the flexibility the floor plan offers.
A sunrise balcony overlooking the courtyard and a sunset balcony overlooking the river are lovely spots to sit and enjoy a cup of coffee in the morning or a glass of wine in the evening.
The owner says she’ll miss the expansive view from the family room and primary bedroom, two of her favorite places to sit and watch the boats, birds, dolphins and manatees passing by in the Indian River Lagoon. She particularly enjoys watching the dolphins frolic and feed throughout the day, she says, pointing out a pair swimming by as we watch.
Outside, the swimming pool and spa provide a cool respite with the added benefit of peaceful Indian River views. The covered dining area and outdoor kitchen ensure you can make the most of indoor-outdoor living as you dine al fresco.
The owner says friends sometimes drop by for a visit via the river, docking their boats at the backyard dock. In the shelter of Fritz Island and a cluster of spoil islands near Gifford Cut and Bethel Creek, you can watch the birds as they fly in to roost in the early evening.
Noting the home’s proximity to the beach, river, shopping, dining, the hospital and entertainment venues, the owner says she’ll miss being so close to everything, while also living in a peaceful, parklike setting.
“It’s a quiet little area. Very peaceful,” says Terry.
Flag Point Shores, in the section of Central Beach located north of the Merrill P. Barber Bridge, is convenient to mainland shopping and a short walk to the beach and the Ocean Drive shopping district. Cultural offerings are nearby at Riverside Theatre or the Vero Beach Museum of Art. Riverside Park offers a tennis facility and a boat launch just south of the neighborhood. The City Marina and an off-leash dog park are close by.
Photos provided

