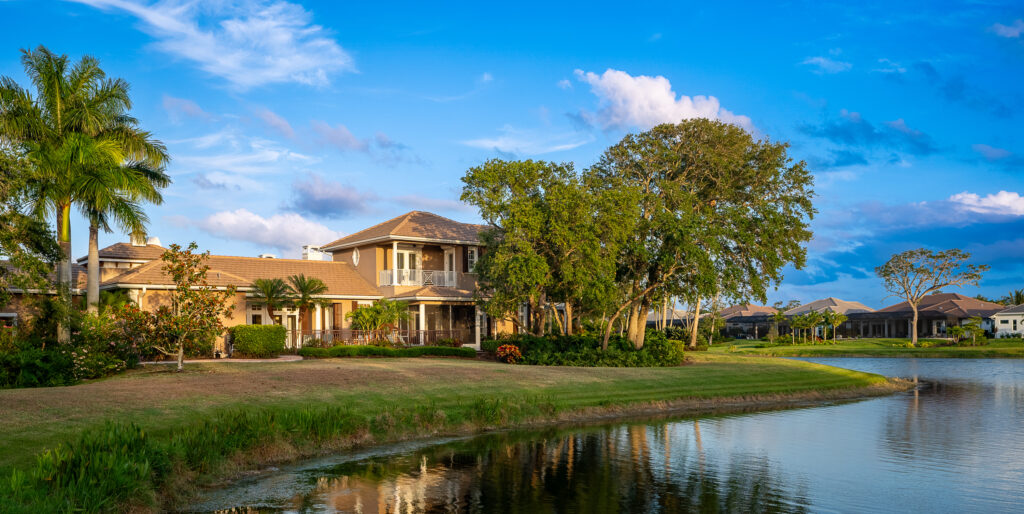When Bob McNally of Palm Coast Development took on the challenge of designing a home on the strip of land at 1209 Islander Way in the River Club at Carlton, he approached it with the intent to connect the owners closely with nature – creating an almost biophilic design that made the most of the 250-foot south and west exposure while maximizing lake views.
“Every room except for the library has a view of the water and a way to get outside,” says Sally Daley, founding broker associate at Douglas Elliman’s island office, noting that you have water views as soon as you step inside.
“With the house focused on the lake and all the big windows, you get plenty of light and water views,” adds Daley.
When Sharon Purdie and Ted Sybertz decided they were ready to purchase a home in Florida, friends “loaned” the couple their Vero Beach condo as a base from which to tour the state.
During that week-long stay in Vero Beach 10 years ago, the couple fell in love with the little seaside town and immediately made an offer on this house, recalls Ted.
The location, private lot, and water views attracted the couple, shares Sharon.
To the right of the front entry, a secluded guest wing ensures visitors can come and go without interacting with the rest of the household if they choose. The guest en suite bath doubles as the pool bath.
To the left, a hallway runs the length of the house – parallel to the lake – from the two-car garage to the first-floor primary suite.
“The millwork is just fantastic,” says Daley.
At the head of the hallway, a “bespoke” library with floor-to-ceiling wainscoting, built-in bookshelves, a coffered ceiling, and a kidney-shaped desk offers an inviting spot to work, read or just hide out. The private, screened courtyard is a bonus, ensuring you can sit in solitude should you like while enjoying the trickle of water from the fountain.
Further down the hallway, the living and dining rooms are perfectly situated for entertaining. Columns, ceiling features and a “marble rug” define the spaces, so you can flow between the seating area, which focuses on the fireplace at one end, and the dining room, which has access to the chef’s kitchen at the other.
Both rooms overlook the pool and lake through six large windows with transoms. Four of these open onto the pool deck, making al fresco dining easy.
In the kitchen, dual ovens, a gas cooktop, an island, and bar-top seating make the elegant space functional. With the breakfast nook, powder room, wet bar with wine cooler and family room nearby, you won’t feel left out when working in the kitchen.
A screened porch with a fireplace off the family room extends the functionality of the room.
With the doors open wide, you can enjoy the breeze off the lake or sit and watch the sunset while sipping a glass of wine.
“We watch rocket launches from the screened porch,” shares Sharon.
The laundry room and first-floor primary suite are at the end of the hallway, ensuring the owners have complete privacy to enjoy lake views from the bedroom and their secluded terrace. A walk-in closet and luxurious bath with a water closet, bidet, shower, soaking tub, dual sinks and vanity complete the suite.
Off the family room, a somewhat hidden staircase leads to the secondary primary suite, perfect for long-term guests or live-in caregivers. At the top of the stairs, a sitting room with a wet bar overlooks the lake from the covered balcony.
“The upstairs lives like a guest house,” says Daley.
The en suite bath has a shower, water closet, dual sinks, and walk-in closet, ensuring plenty of room for guests or homeowners using the second floor as their private retreat. A second private covered balcony overlooks the lake from the bedroom, so you can always find a quiet place to sit and relax.
Most first-floor rooms can access the pool deck, allowing optimal indoor-outdoor living, especially with the summer kitchen nearby. Covered spaces ensure you can make the most of this space no matter the weather and the disappearing-edge pool and spa are sited so water views extend from the pool to the lake.
“The neighborhood is effectively like a country club without the golf course,” says Daley, noting the many River Club amenities, including an Olympic-size pool. Additionally, she points out the benefit of having different housing options within a community, something Sharon and Ted plan to take advantage of as they transition to a different phase in their lives.
It is also a very active community, with access to the Jungle Trail for walking, running and biking, and the river for kayaking – something Sharon was pleasantly surprised to learn after they bought the house.
The River Club encompasses 120 acres of preserves, including a 14-acre lake nestled among oak hammocks. Situated among the natural environs, members have access to two clubhouses with full kitchens, two pools, two fitness centers, and tennis courts. The riverside clubhouse offers suites members can reserve for guests. The guard-gated community has easy access to a public beach to the east and the Historic Jungle Trail to the west. It is less than a 10-minute drive to Vero’s world-famous Village by the Sea, with high-end boutiques, fine restaurants, resorts, country clubs, parks, marinas, a USTA tennis center, a fine art museum, live theater and clean, uncrowded beaches.
Photos provided

