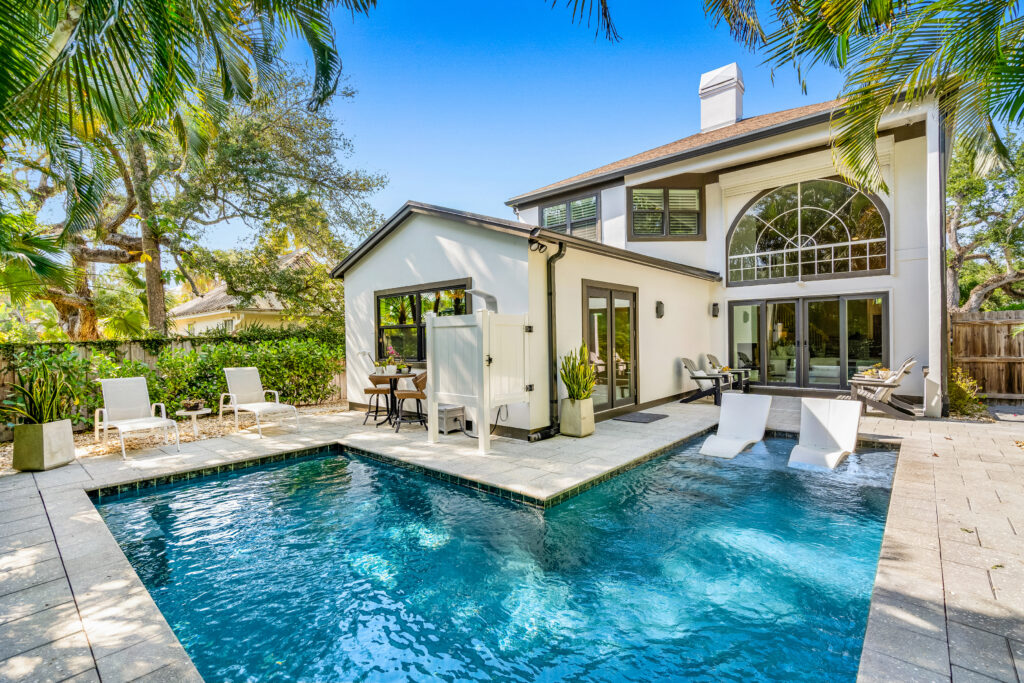The welcoming courtyard at the front of the house at 780 Bougainvillea Lane in Central Beach sets the tone for a tropical, family oasis.
Solid, green double doors open to an elegant, modern floorplan that owners Jill and Eric Kalin envisioned when they purchased the two-story home in the Vero Beach Estates subdivision.
Working to create a home where their four children could comfortably visit, the Kalins leaned into California contemporary, shares Jill, who was able to complement clean lines and a white palette with rich woods and a variety of dynamic tiles to add warmth to the home and create an overall casual, yet curated style that doesn’t detract from the indoor/outdoor lifestyle.
Something that stands out in Jill’s mind is the initial impact of walking into the communal living space and taking in the view through the doors across the back of the house.
“You walk in our front door and can see all the way through to the back. It’s awesome to sit at night and watch the trees through the Palladian windows out back. You can sit there, look out at the pool and see the sky,” says Jill.
With 17-foot ceilings in the main living area, you can appreciate the Palladian windows on both ends of the space, which houses the dining room, living room and a powder room. You can also really absorb the impact of the gas fireplace and the contrast of the dark wood treads on the curved staircase leading to the second floor, which lends the room a dramatic touch.
To the right, an island with a wine cooler – perfect for entertaining – sits just inside an opening in the wall, creating a division between the family gathering spaces and the galley kitchen.
Designed for cooking for a large crowd, the kitchen has a gas cooktop and double ovens. Add the nearby adjacent private barbecue area and you’ll be able to handle any size gathering.
The laundry room and access to the two-car garage are conveniently located off the kitchen, making it easy to bring in groceries and clean up after dinner.
When the Kalins bought the home, they needed a bit more space for everyone, so they added a lower-level primary suite at the rear of the house, along with many other updates.
“I love that there’s no one above us,” shares Jill of the first-floor primary suite. With doors that open directly onto the pool patio, the Kalins can come and go easily.
Noting the custom closet, shiplap accent wall, vaulted ceiling and electric shades, listing agent Kathleen Pogany, who’s with The Reynolds Team at Compass, says, “They did a lovely job with the renovations, from the tile throughout to all the little touches.”
Of the meticulously designed interior, Pogany adds that the furniture and fixtures are available for purchase along with the house.
A monochromatic gray color palette adds a subtle elegance to the owner’s en suite bath, which includes a fully tiled shower, water closet, dual sinks and a walk-in closet. This room completes the suite, ensuring the owners have everything they need close at hand.
On the second level, a landing with an overlook runs across the upper level at the top of the stairs. At its center, barn doors creatively hide an office with tandem workstations and a shared center console. This space is perfect for working from home or as a spot for the kids to focus on their homework.
To the right, two nice-sized bedrooms share a bath with a shower and dual sinks, providing plenty of space and privacy for family and guests.
The original primary suite is located at the rear of the house, overlooking the pool. It is equipped with a walk-in closet, soaking tub, shower and dual sinks for long-term guests to enjoy.
Outside, there’s plenty of room to lounge poolside or have a glass of wine in the evening, where Jill says they enjoy listening to the nearby ocean.
The heated, L-shaped, saltwater pool fits perfectly in the tropical setting. The outdoor shower allows residents to rinse off after a morning walk on the beach or dip in the pool, and the sun shelf in the pool means the kids can play while you cool off nearby.
“They chose the best of everything,” says Pogany. “Even the tile accents in the pool are heat resistant up to 280 degrees. It’s just so well done with the finishes. It’s stunning. There’s nothing left to do in this house. You can walk right in. It’s move-in ready and worry-free.”
Just two blocks from the beach, the house is within easy walking distance to Ocean Drive for shopping, dinner or the Farmers Market.
“We love to walk all the way down to the boardwalk; and when we have company, we can walk to the shops and restaurants. I love having that whole little village feel,” shares Jill, noting they will miss the intimate, walkable neighborhood.
Vero Beach Estates is centrally located, within walking distance of the island village. It offers easy access to Humiston Park, a guarded public beach, shopping and dining. Riverside Park, the Vero Beach Museum of Art and Riverside Theatre are also nearby.
Photos provided

