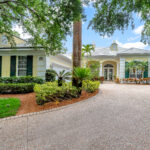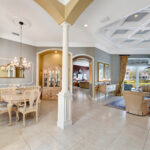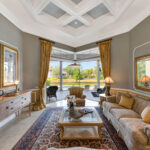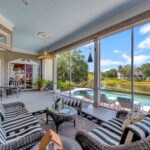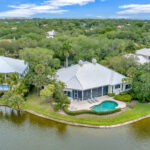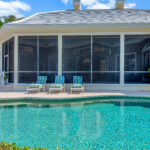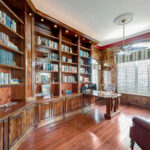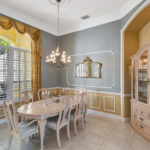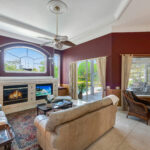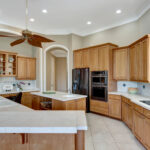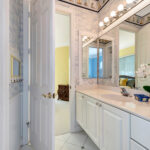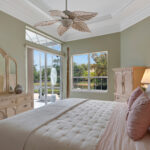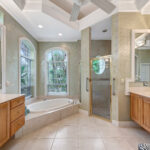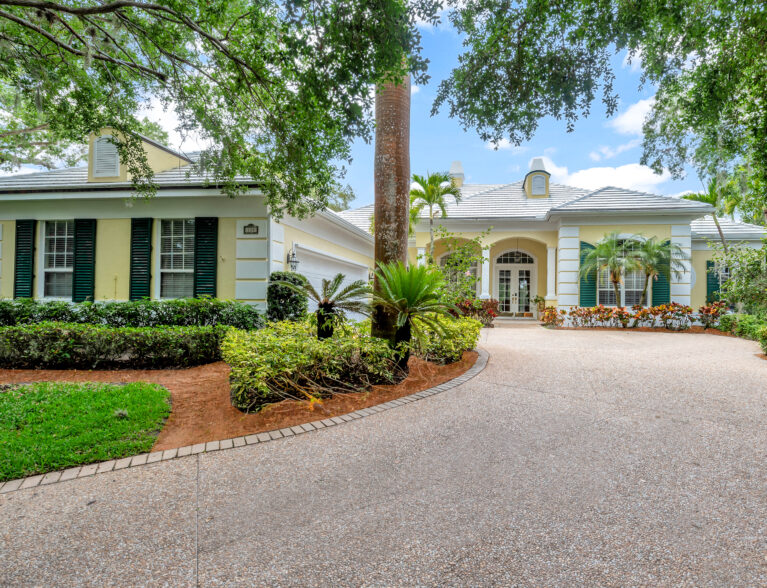
According to Beth Jennings, one of Daniel and Eileen Molloy’s three daughters, the couple was strongly drawn to the Vero Beach area.
“Dad and mom searched communities on the barrier island for properties that would offer peace and tranquility. They wanted to build a home that was an oasis of color and natural light, all the while knowing that they would find a west-facing location that would offer evening sunsets similar to those at their home in East Hampton, New York,” shares Jennings.
The couple eventually found the perfect location to build their home at 130 Island Sanctuary in The Shores.
While Arthur Rutenberg was the official builder, Jennings says that her father’s touch made the home what it is. “There isn’t one square foot in that house that my dad did not touch. He was a self-taught craftsman.”
True to the Molloy’s dream, the house envelopes you with light as you step through the glass-paned front doors. The foyer opens directly to the formal living room at the center of the house, where corner sliding pocket doors open onto the screened lanai, giving way to unobstructed pool and lake views.
When you turn your attention away from the view, subtle details come into focus, from wainscoting and chair rails to ceiling medallions and crown molding.
To the right of the front entry, the library’s deep, rich wood exudes elegant comfort. The built-in, double-sided desk and shelves lined with books are both beautiful and practical.
“My parents would sit on opposite sides of that desk. It was like sitting in a museum of architecture,” recalls Jennings.
“There’s a lot of detailed millwork,” says Matilde Sorensen, owner-broker, Dale Sorensen Real Estate, noting the library with floor-to-ceiling cherry cabinets, hardwood floors and ample lighting.
Daniel Molloy, a master craftsman, did the work himself, much of it in his garage workshop, recalls Patrice Campbell, another of the Molloy sisters. “We used to call it Santa’s workshop.”
Jennings shares that the library was her father’s “crown jewel.” He added his touch to every house the couple owned.
“It was a labor of love for him. It was his home, it was where his family was gathering,” says Campbell.
Also on this side of the house are a full pool bath and the primary suite, ensuring the owners’ privacy.
The large suite opens onto the screened lanai, offering a lake view. The owner’s space has walk-in closets, dual sinks, a built-in vanity, a water closet and a soaking tub.
On the opposite side of the house, the beautifully appointed dining room is open to the living room and near the wet bar, allowing for an easy transition when entertaining guests.
Entry to the kitchen is through a nearby arched doorway, where the island has plenty of space for groups of any size. An island prep sink ensures more than one cook can work there at the same time. A bar-level countertop with two sinks overlooks the family room and pool.
For casual breakfasts, there’s room for a table overlooking the pool and lake through a large window, making it seem as if you’re dining outside.
The family room setup is ingenious, with large sliding glass doors opening onto the pool area for easy access. At the center of the room is a fireplace with two fireboxes – one that houses the television and the other a fireplace. Adding to the ambiance are a large picture window at the center and sidelights with window seats on either side of the hearth.
A lakeside guest suite can be accessed from the family room. A door closes off the wing.
Off the opposite side of the kitchen, a hallway leads to the two-car garage, laundry room and two guest bedrooms that share a Jack-and-Jill bath. One of the bedrooms opens onto a private patio through sliding glass doors – a perfect spot to sit and read or enjoy a cup of coffee.
“This house would work for a couple or a family with kids,” notes Sorensen, pointing out the Jack and Jill bathroom and split floorplan.
Outside, the screened lanai runs from the family room to the primary suite, allowing you to open the sliders and enjoy indoor-outdoor living.
There’s plenty of deck space for lounging before taking a dip in the gas-heated pool that seems to almost merge with the lake beyond.
“There was always light and laughter in that house. I hope whoever buys it realizes the treasure they have,” says Jennings.
“This is my parents’ home that they built together. I consider it a gift and a privilege to honor them,” adds daughter Dianne Garafola of her parents’ home. “Having a new homeowner put their own personal touches into this space warms my heart.”
The serene setting is located just north of John’s Island and adjacent to the Historic Jungle Trail, which is perfect for running, walking and biking. The community’s private tennis and pickleball courts and public beach access nearby provide more outdoor recreation opportunities.
“It’s a quiet neighborhood and there’s a natural Zen in that house. It’s very unique,” says Campbell, noting the pond and beach nearby.
“It’s a great opportunity for someone who would like to be in a gated community,” says Sorensen. “It’s a great neighborhood and such a good price, especially on the lake.”
From The Shores, it’s just a short drive to The Village Shops, Ocean Drive for shopping and dining, Riverside Park, Riverside Theatre and the Vero Beach Museum of Art. To the north are the Environmental Learning Center and Sebastian Inlet.
Photos provided

