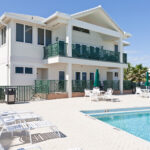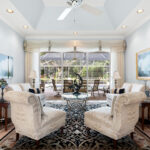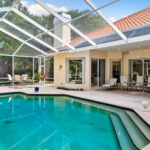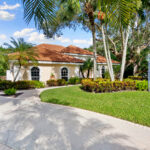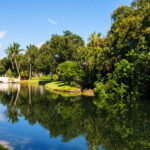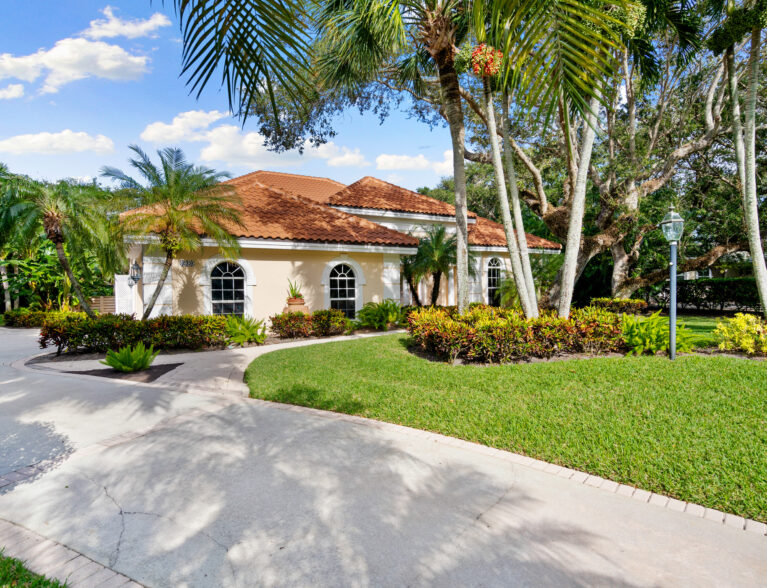
When Perry and Kathy Morton decided it was time to leave Washington 24 years ago, they already knew they wanted to move to Vero Beach. The couple had one week to find a house, and only two fit their needs. One of them was 430 Ventura Place in Marbrisa.
When Kathy stepped through the front door, she recalls thinking, “This is gorgeous” as she looked straight through the living room to the pool.
“Kathy had a good vision. She’s an artist,” says Perry of how they transformed the home into the comfortable space it is today by removing a few partial walls to open up the space and updating countertops and wallpaper.
Later, they tackled the yard to create a serene, parklike setting with a softly layered landscape.
“This is quite a large lot, and now it’s very parklike. We chose plants that had color and didn’t require a lot of maintenance. There’s a beautiful view from every window,” shares Kathy of the quarter-acre lot, lush with the mature oak trees that are one of Vero’s signature features and are abundant along Marbrisa’s meandering lanes.
The driveway approaches the house from the left side to avoid detracting from the landscaping. A sidewalk, tucked up against the house, leads to the glass-paned doors that open into the foyer, where a pony wall defines the spaces without detracting from the impact of the pool view through sliding glass doors that line the rear wall of the living room.
Perry notes the subtle touches – including crown molding, plant ledges, a tray ceiling, rounded walls, rosettes and plinth blocks – add an understated elegance to the comfortable home.
The dining room is to the left of the front entry, and the generously sized den and powder room are to the right. There’s plenty of room to work in the den, and it’s also perfect for overflow guests.
Noting the round-top windows reaching almost from the floor to the ceiling, listing agent Peggy Hewett with Berkshire Hathaway Home Services Florida Realty says, “You don’t see beautiful windows like this often. They let in the afternoon sunlight.”
The primary suite is accessed through the living room. The cozy bedroom has a corner fireplace to warm up after a dip in the pool, which is accessible through doors that open onto the screened lanai. Kathy notes that the home was built around the pool.
Off the other side of the fireplace is a private lanai, where you can sit and enjoy morning coffee or a quiet glass of wine in the evening.
In the bathroom, dark wood cabinets with dual sinks extend the richness of the marble countertop and garden tub surround, with a walk-in shower and water closet completing the space.
On the opposite side of the house, three guest bedrooms, laundry, garage access, breakfast and family room all coalesce around the kitchen, making it the perfect layout for entertaining. The Mortons removed a partial wall separating the family room from the kitchen to improve the flow.
Two guest bedrooms share a bath and can be closed off to create a suite with additional privacy. You can come and go through sliders in one of the bedrooms if you want to head out early for a beach walk or fishing without waking up the rest of the household.
“This space is great for multi-generational living. If you have your parents living with you, one of the bedrooms could be a den with a TV, providing them with their own suite,” notes Hewett.
The family room and breakfast nook overlook the pool, ensuring plenty of light filters through to brighten the day.
The Mortons updated the kitchen, adding granite countertops with a dramatic design.
From the kitchen sink, large windows overlook the pool. The pass-through window offers a lovely view and a practical means for serving guests on the patio.
Kathy uses a third guest suite as her art studio at the rear of the house. With closets lining the walls, there’s plenty of storage space. A large window across the back and sliders that open onto the pool create an inviting environment for her to work.
The main rooms flow out to the screened pool enclosure. “This is an extension of the living area,” notes Kathy of the screened lanai that optimizes indoor-outdoor living opportunities.
The mature growth in the backyard ensures you have complete privacy whether you’re swimming in the pool, lounging in the sun or dining al fresco.
And, “you can hear the ocean from here,” adds Hewett of the tranquil setting.
Kathy loves Marbrisa’s walkability. The hardest decision is whether to walk on the beach, around the neighborhood or along the Jungle Trail. “That’s a great feature,” she adds.
The couple also enjoys the activities available to them in the neighborhood. With pickleball, tennis, swimming and Mahjong, there’s always something to do.
“This is probably the best value you’re going to find in Marbrisa and on the island,” says Hewett of the courtyard home. “It’s great for a family or a couple with visiting grandchildren.”
Marbrisa is a private, ocean-to-river gated community with the Atlantic Ocean to the east and the Jungle Trail and famed Indian River Lagoon to the west. Two clubhouses provide all the amenities you could ask for. An exercise-fitness room, Har-Tru tennis courts, pickleball courts, a screened pool and day docks are located at the west clubhouse. Across the road, the oceanfront clubhouse offers granted beach access, a pool and kitchen.
Photos provided




















