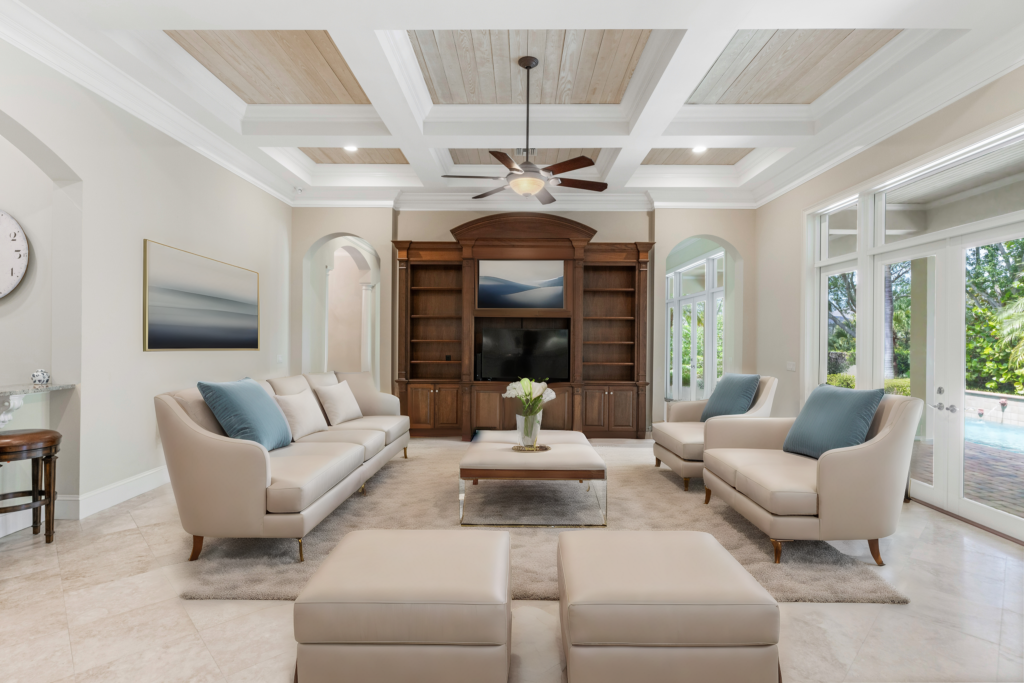The palm tree-lined, brick-paved driveway at 540 Palm Island Lane in Palm Island Plantation creates an inviting sense of symmetry, directing visitors to a double mahogany door under a covered entry.
There is a two-car garage on the right side of the driveway and a one-car garage and the guest cabana on the left side, adding to the harmony of the architecture.
Calmness pervades as you leave the lush vegetation and tropical environs gracing the house’s exterior, a feature that stopped the homeowner in her tracks when she first saw the home.
“I came here to look at a condo. Then I came inside [this house]. And when you know, you know,” she recalls.
As soon as she stepped into the foyer, she knew. “The foyer sets the tone, and they got it right,” she adds.
After walking through the front doors, she immediately noted the great attention to detail. “I liked the molding and the floors,” she says, noting that the marble floors and insets are slightly different in each room.
Wide hallways and doors complement the layout, creating a comfortable openness alongside the extensive millwork, vaulted ceilings with inset lighting, arched doorways, decorative columns and marble floors.
Quality construction, attention to detail and a high level of craftsmanship with custom millwork and finishes throughout highlight this luxury estate home, which was built by Gable & Munir Homes.
“I love the size and scale of this home,” says One Sotheby’s International Realty broker associate Cindy O’Dare. “The kitchen and family room are so chic and charming with a chandelier that only Tommy Hilfiger, the designer, has the other one.”
The foyer opens directly into the formal living room where a gas fireplace and custom mantle add warmth and elegance to the room as it flows out to the covered lanai through French doors and a wall of glass, making the most of indoor-outdoor living.
The primary suite, library and powder room are located in the western wing of the residence, ensuring absolute seclusion for the owners.
“The floorplan works great for a family or for a couple with lots of guests who want privacy,” says O’Dare.
The expansive primary bedroom overlooks the pool. The large walk-in closet has wood shelving, a packing table, shoe and storage cubicles, and a three-way dressing mirror. There is space for several wardrobes.
The luxurious bathroom has a barrel-vaulted ceiling and crown molding. It has dual vanities and water closets – one with a bidet – a Neptune Whirlpool tub and a large walk-in shower.
There is even a private courtyard where you can sit and sun yourself, putter around with a container garden or relax and read while you enjoy a cup of coffee.
The entertainment areas, two en suite guest bedrooms, a powder room and the laundry room are on the opposite side of the house, making them easily accessible for guests.
Just off the foyer, the formal dining room can seat a large crowd – perfect for entertaining.
The gorgeous table that seats 12 and the Parisian Bronze Chandelier add a dramatic flair to the room.
From here, you can access the wet bar, two SubZero wine coolers, an ice maker and a sink before heading into the family room, kitchen and morning room, which overlook the pool and garden.
From the family room, you can head out to the pool or into the fully equipped kitchen, where a large island divides the spaces. Overhead, a rare, custom bronze chandelier is a sophisticated accent, another exquisite feature.
High-end appliances, soft-close drawers and pullout spice racks flanking the cooktop all coalesce to complete the functional yet fabulous space.
The morning room is quite the bonus. There you can enjoy a casual breakfast while watching butterflies and birds flit about in the poolside garden.
Outside, the covered loggia features tongue-and-groove Cypress ceilings with brick pavers surrounding the pool and fountains. With the lush vegetation surrounding the fenced backyard, the sound of trickling water offers a quiet serenity.
The furnished guest cabana is accessible from the front of the house, perfect for a mother-in-law suite or for a live-in caregiver.
The owner notes the home’s proximity to the ocean, which was important to her. She can easily access the community clubhouse, fitness center, beach and river.
“Everyone walks and bikes here. And, the neighborhood is very welcoming,” she adds.
Palm Island is a guard-gated, ocean-to-river community that offers resort-like amenities.
Within the 58-acre British West Indies development, the oceanfront Beach Club includes a heated pool, spa, private cabanas and a bar. You can workout at the fitness center, swim in the community pool, relax in the steam rooms or swing a racquet on the Har-Tru tennis court. Boat slips are available at the River Cabana with deep-water docking and a river deck on the iconic Indian River Lagoon.
The historic Jungle Trail and Environmental Learning Center are just around the corner, and it is only a short drive to shopping and dining in Vero’s famous island village with its parks, resorts, boutiques, restaurants, fine art museum, live professional theater, dog park, city marina and Riverside Racquet Complex, the city’s USTA tennis center.
Photos provided

