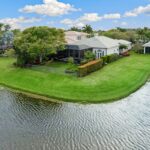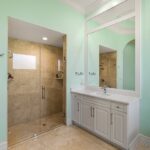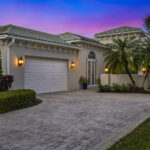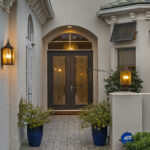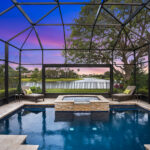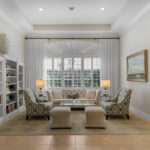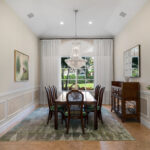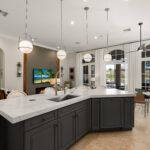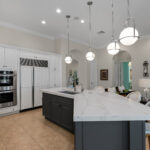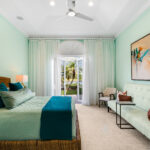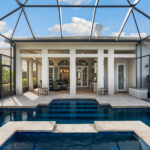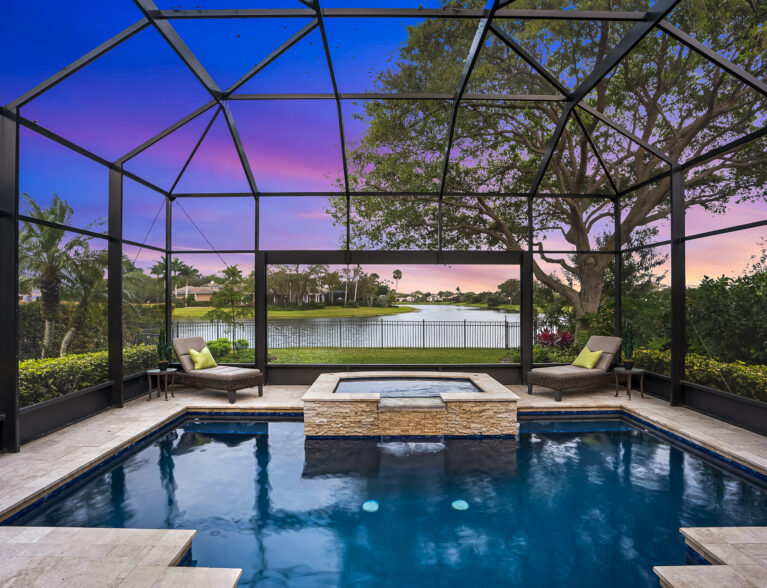
Karl and Monica Geercken came to Vero Beach to be closer to her parents. When they realized they would be spending more and more time here, they decided it made sense to buy a house.
“When we saw the view of the lake, we fell in love with it,” says Monica, noting that the lake behind 1312 Lake Bend Court in River Club was the focal point they designed their house and its furnishings around.
“You can see it as soon as you walk in the door. Your eyes are drawn right to the lake, so we wanted that to be the centerpiece of everything,” she adds.
To emphasize the view, they matched the pool color to the lake so as not to compete with it and selected a picture frame screen enclosure to open up the view.
“It’s all about privacy and the lake,” says Sally Daley, founding broker associate at Douglas Elliman’s island office. “Monica and Karl bought the house and embarked upon a major renovation. But the initial story is really about the 1,150-foot-long view of the lake that wraps around the house.”
“The lake is your neighbor,” adds Daley, noting the unusually private and oversized lot.
At the top of the paved driveway, a short wall creates a courtyard near the front entry, guiding guests to the glazed mahogany entry doors and into the welcoming home.
Just inside the front door is a rotunda with a 14-foot ceiling. From there you catch a first glimpse of the flexible, open floorplan with a mixture of formal and informal spaces.
“This house has a great design, great symmetry, a killer lot – and it’s renovated. It’s one of the most interesting houses on the market right now,” says Daley, noting that you can make this a turnkey property if you take advantage of the designer furnishings package available with the beautifully remodeled and meticulously kept home.
To the right of the entry is the den with hardwood floors and a coffered ceiling; the guest wing is to the left with, two en suite bedrooms, the laundry room and access to the two-car, air-conditioned garage.
Noting the doors in the guest suite that open to the outside, Daley says, “That door makes a material difference. If that were just a window, it wouldn’t be nearly as versatile. It’s so interesting how a minor change like that totally changes the functionality.”
At the center of the house the space opens up with the dining room opposite the formal living room – the perfect layout to accommodate large gatherings.
At the rear of the house the kitchen, family room and breakfast nook have views of the pool and lake.
The entertainment wall in the family room features a large television and electric fireplace, dramatic features you can enjoy alongside the expansive lake view.
Quartz and granite counters and a designer tile backsplash are a nod to practical elegance.
An island defines the spaces while providing a spot to enjoy a casual meal.
The owner’s suite allows for complete privacy. The generously sized room opens onto the pool deck and has plenty of space for a settee, where you can sit and read a book, respond to emails or just enjoy the view.
The owner’s bathroom is resplendent with luxurious features, including dual vanities, a soaking tub, a seamless shower, water closet and walk-in closets.
Outside, the summer kitchen with a built-in barbecue extends the living space so you can dine in the protected seating area, lounge by the saltwater pool or soak in the hot tub.
The fenced backyard has plenty of room for the children and dogs to play in the green space along the water, and with water on two sides of the house, you have plenty of privacy.
“This is called a fisherman’s paradise,” says Monica, noting the fish come through a grate from the river.
“Living on the water makes a big difference in the quality of your life,” notes Monica. It’s not something they had in Connecticut.
“When you are here every day, you’re like, ‘Oh, it’s spectacular.’ We see the sunrise and sunset every day and then the full moon with its reflection on the lake. There are no words for it,” shares Monica.
“Everyone in the neighborhood is friendly and very down-to-earth. If you want to socialize, you can. There’s a structure to it, and there’s a lot of events. But if you’re a homebody, you can watch the fish jumping in the lake and the birds diving in. We have a family of white pelicans that swim around. We are both enamored by the natural surroundings,” she adds.
When they move, the Geerckens aren’t going far; Vero Beach has gotten its hooks into them.
They’re trading their lakeside home for a place with deepwater access.
A guard-gated community, the River Club encompasses 120 acres of preserve with a 14-acre lake nestled among oak hammocks reminiscent of old Florida. Situated among the natural environs are two clubhouses with full kitchens, two pools, two fitness centers and tennis courts. The riverfront clubhouse offers suites members can reserve for guests. The community has easy access to a public beach to the east and the Historic Jungle Trail and Jones Pier to the west. And it is just a few miles from Vero’s Village by the Sea with its resorts, fine restaurants, upscale boutiques, parks, marinas, art museum and live theater.
Photos provided

