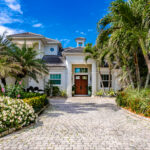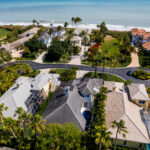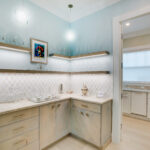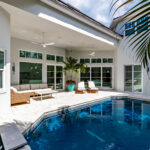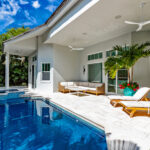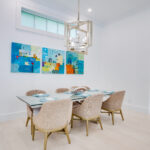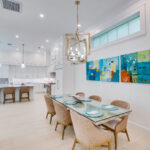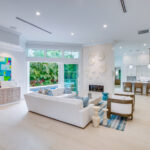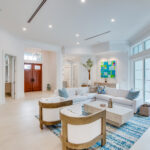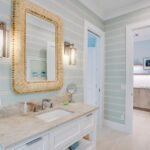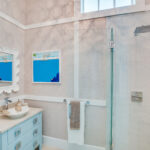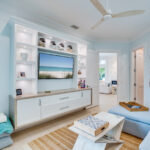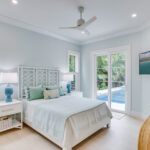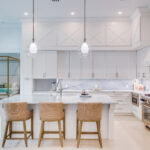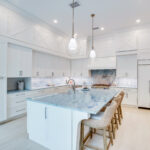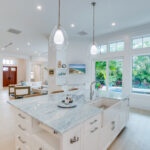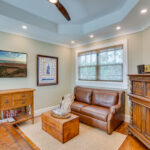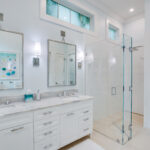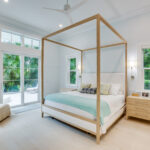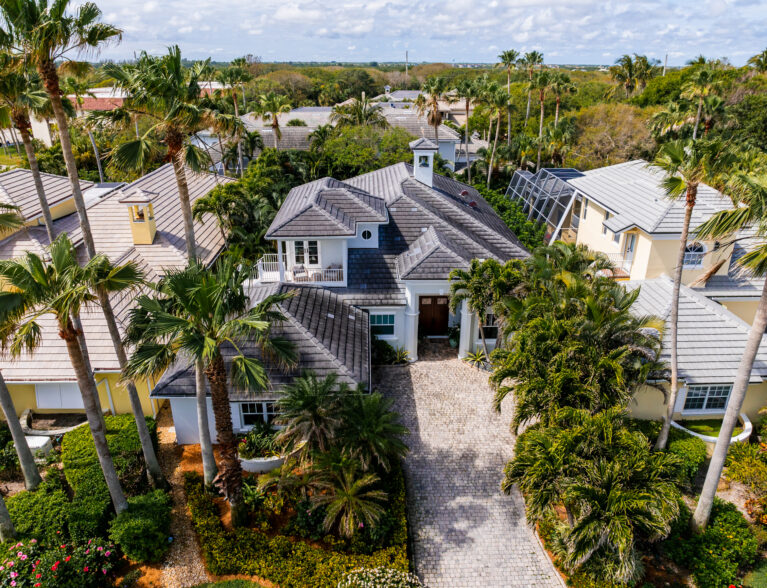
Marci and Peter Gummo visited Vero Beach for years and, during the height of the pandemic, decided it was time to put down roots here.
Pulling from her expertise as a designer, Marci had a vision for bringing the four-bedroom house at 110 Mariner Beach Lane in Mariner Village up to date.
“It’s like new construction,” says Marci of the house, which hasn’t been lived in since the renovations were recently completed. “It’s all brand new.”
Since the couple purchased the home, they’ve had a happy new addition to the family, a granddaughter, and Marci and Peter want to be closer to her. She’s the reason they won’t be staying in the home Marci painstakingly renovated to create an ideal island lifestyle.
“I love the neighborhood. It’s a hidden gem,” says Marci of the location between the Village Beach Market and the Village Shops.
Janyne Kenworthy, Treasure Coast Sotheby’s International Realty broker associate notes that the home is close to the ocean.
“I like that there’s no one on the beach [most of the time],” adds Marci. “You feel like you’re on vacation in this location, but you’re not so removed from the city.”
Kenworthy points out that the house is also located at the back of the neighborhood, with minimal traffic.
Turning onto the brick-paved driveway, you see that the house is tucked behind lush tropical vegetation. Dark wood doors draw you in.
The couple kept features like the clerestory windows to allow for plenty of light and make the home more architecturally interesting but changed to frosted glass, leaning toward a more contemporary design with clean lines.
“We tore down walls and moved windows and doors to increase indoor-outdoor flow,” explains Marci of the reconfigured open floorplan. The couple completely changed the walls in the great room, dining room and kitchen. “That’s how I like to design – create open yet defined spaces,” she says.
In the great room, a gas fireplace surrounded by shellstone is a dramatic feature adjacent to a trio of sliders that open onto the pool deck, creating a cohesive transition from the interior space to the pool area.
Other changes included flooring, plumbing, the pool, new impact windows and additional landscaping.
The couple uses the bedroom to the right of the foyer as a den with built-ins and a closet converted to accommodate a desk that can be hidden and revert back to a closet if an additional bedroom is needed.
“When I design, I like to do kind of crazy little surprise things, and that was one of them,” adds Marci, noting the turtles lounging on the rim of the bowl sink in the en suite bath. Here, she selected a leathered countertop for the custom vanity to ensure durability.
John Wirth of Orchid Island Millworks was the contractor and Marci had him add varied custom ceilings, trim, vanities and cabinets throughout the house. She selected unique light fixtures and art to add interest and energy to the muted backgrounds of the rooms.
The fireplace wall separates the dining room and kitchen from the great room. Marci wanted plenty of storage space, so she added some above the upper cabinets. Other functional features are a coffee cabinet, new appliances and the large calcite island with ribbons of blue flowing through it. Serving as a means to define the space, it also provides seating, a prep area and additional storage.
“We just tried to make everything kind of feel watery,” says Marci, noting how the counters appear to flow out to the pool.
The primary suite is accessed through the kitchen, ensuring complete privacy for the owners and easy access to the main living areas. With doors that open onto the pool, there’s little reason to encounter others in the house unless you want to.
A barn door divides the primary bedroom and bathroom, which features fully outfitted walk-in closets, a seamless walk-in shower, dual sinks and a water closet. Shutters cover the bottom of the window to ensure privacy without reducing natural light. There are also electric shades to provide complete seclusion.
On the opposite side of the house are two en suite guest bedrooms. One of the bathrooms serves as the pool bath, accessed through an exterior door that opens near the outdoor shower.
Extending the livability for guests, the laundry room has a glassware dishwasher, ice machine-freezer, beverage refrigerator and access to the garage.
Outside, the electric-heated pool and spa are tucked into the fenced backyard, surrounded by lush vegetation. A covered seating area and deck provide a variety of lounging options.
“We liked that the pool was partially shaded and in the sun,” notes Marci.
An exterior staircase leads to a second-floor guest house. The balcony has plenty of room for chairs so that you can take a peek at the ocean, notes Kenworthy.
With a full bath and a beverage refrigerator, the suite is perfect for an office, yoga studio, guest suite or mother-in-law suite. Wood floors and décor hint at the British West Indies, creating a completely different aesthetic.
Mariner Village is a hidden enclave in Indian River Shores. The gated community offers seclusion that belies its proximity to nearby shopping, dining and access to the cultural, entertainment and environmental venues.
Photos provided
- JanyneKenworthy_110MarinerBeachLn
- JanyneKenworthy_110MarinerBeachLn
- JanyneKenworthy_110MarinerBeachLn
- JanyneKenworthy_110MarinerBeachLn
- JanyneKenworthy_110MarinerBeachLn
- JanyneKenworthy_110MarinerBeachLn
- JanyneKenworthy_110MarinerBeachLn
- JanyneKenworthy_110MarinerBeachLn
- JanyneKenworthy_110MarinerBeachLn
- JanyneKenworthy_110MarinerBeachLn
- JanyneKenworthy_110MarinerBeachLn
- JanyneKenworthy_110MarinerBeachLn
- JanyneKenworthy_110MarinerBeachLn
- JanyneKenworthy_110MarinerBeachLn
- JanyneKenworthy_110MarinerBeachLn
- JanyneKenworthy_110MarinerBeachLn
- JanyneKenworthy_110MarinerBeachLn
- JanyneKenworthy_110MarinerBeachLn
- JanyneKenworthy_110MarinerBeachLn
- JanyneKenworthy_110MarinerBeachLn

