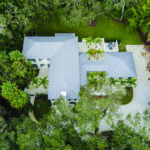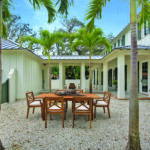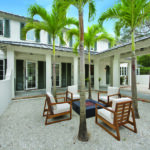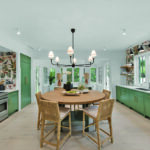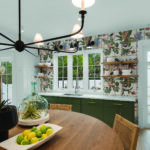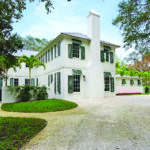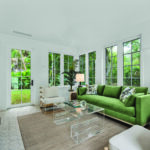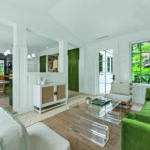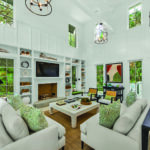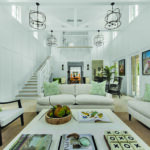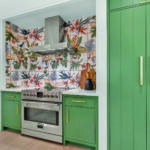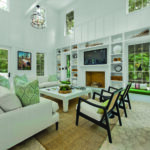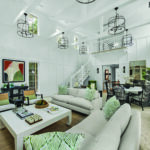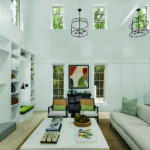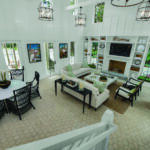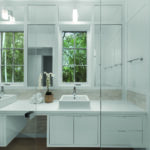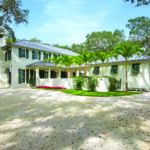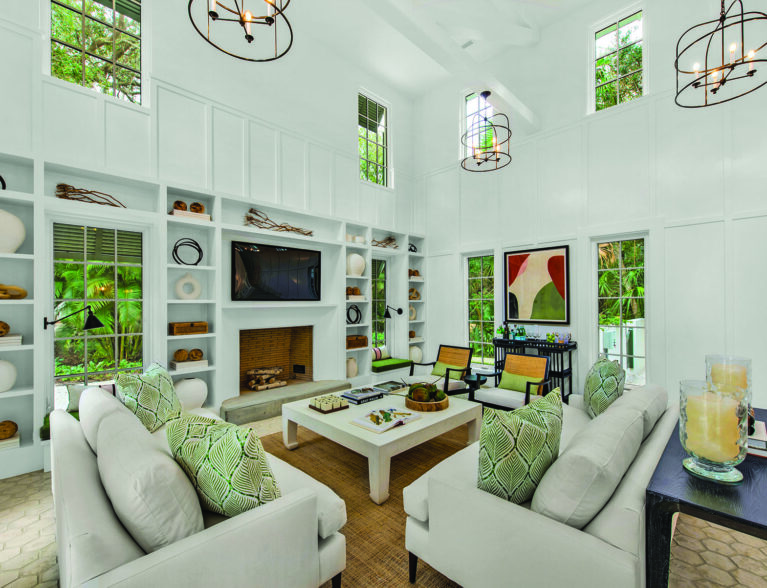
Dorinda Dodge came to Vero Beach 30 years ago after friends told her about the area, and she loved it instantly. After living in John’s Island for 20 years, Dodge says the ambiance of Old Riomar drew her to buy a house on Sandfly Lane.
The historic neighborhood is known for its quint, sandy lanes and mature oak canopies.
“It’s so natural and jungly. You feel like you’re in another world,” Dodge says, noting that you would never know Ocean Drive is just a few minutes away.
Even before she bought her first house on Sandfly Lane, Dodge admits she would drive to Riomar to walk her dog. “I love the sand streets. It’s so quiet, and you can hear the birds sing. I used to say, ‘Oh, I wish I could live down here.’”
AMAC Alex MacWilliam listing agents Charlotte Terry and Maria Caldarone note that Sandfly Lane is “one of the prettiest streets on the island because of the big trees,” one of which is estimated to be 400 years old.
When the home at 855 Sandfly Lane across the street from Dodge’s home came on the market, she purchased it for several reasons. She wanted to ensure that whatever replaced the existing house honored the Riomar legacy – and she loves a good project.
“I wanted to look across the street at something pretty,” adds Dodge.
Working with architect Peter Moor to design a home that would blend with the grand oak trees on the oversized lot, Dodge came up with a house with windows on both sides that “lends itself very much to Florida and the warm climate so you can let cross ventilation come through.”
Hidden behind a lushly vegetated island, the circle drive spans the width of the property, with a carpark area on the east end near the side entry and a detached two-car garage.
A small gate opens into the courtyard with a covered walkway that defines two distinct areas – one centered around a fire pit and the other around an outdoor dining area near the kitchen.
The courtyard is an inviting enclave that transitions seamlessly with the home’s open floorplan to create fluidity between indoor and outdoor spaces, a feature that carries through to the sunroom at the rear of the house.
“This is a gorgeous piece of property. There’s plenty of room for a pool or a guest cottage,” says Terry, taking in the expansive backyard with its dense, leafy wall of palms, ferns, oaks and bamboo that invoke a hidden refuge.
From the center of the courtyard, you can access the main house. With an entry or sports closet on one side and a built-in bench on the other, the foyer is Florida’s version of a mudroom. A central hallway runs perpendicular to the foyer, providing access to the common areas of the house.
To the left, the hallway opens into the main living room and an intimate dining area with a two-story, beamed ceiling. Natural light filters through the glass doors and the clerestory and full-length windows on three sides of the room.
The dominant wall in the room features built-ins, window seats and a vented gas fireplace.
“If you’re standing near the fireplace and looking through to the kitchen and sunroom, the view is dramatic because you’re looking right through to the backyard,” says Terry.
Terry notes that the Chinese Chippendale balustrade, board and batten wall details, and Juliet balcony overlooking the living room are just a few of the fine details incorporated by Barth Construction.
As you head toward the rear of the house, the primary suite, powder room and laundry room are located opposite the foyer, making it convenient for first-floor living.
The primary suite encompasses the western wing, providing privacy for the owners when guests are staying over.
The spacious bedroom, walk-in closet and elegant bathroom with a shower, water closet and dual sinks enjoy verdant garden views. One interesting feature, Terry points out, is that the bathroom sinks have windows instead of mirrors, further expanding the feeling of being outside.
Clean lines and a white palette complement the contrasting green accents that connect the home’s interior with the outdoors. Hazel House staged the first floor, adding touches of tropical elegance that embrace the natural surroundings.
The kitchen emits a homey warmth with high-end appliances, a tropical backsplash, a built-in desk and a custom-built kitchen table that begs for everyone to gather around for dinner.
Glass doors open to the courtyard for al fresco dinners.
The kitchen extends down into the sunroom, where guests can sit and chat while you prepare dinner. With windows and doors on three sides, you have a view of the backyard with its dense, leafy wall of palms, ferns, oaks and bamboo.
Upstairs, three bedrooms and two bathrooms surround the second-story landing, an excellent spot for reading or a playroom. Guests can spread out without disturbing the owner downstairs.
As a neighborhood resident, Dodge can attest to the wonder of living on the “beautiful, sand-shell street with canopied oaks where you can walk to town and the ocean.”
Old Riomar is situated between the bridges and has easy access to beachside and mainland locations. It’s just a short walk, bike or golf cart ride to Quail Valley River Club, Riomar Country Club, Riomar Beach access, the City Marina, Riverside Park, Riverside Theatre, Vero Beach Museum of Art, Vero Beach Dog Park, and shopping and dining on Ocean Drive.
Photos provided

