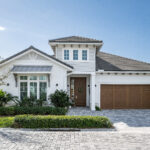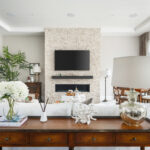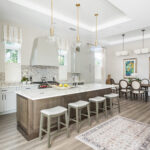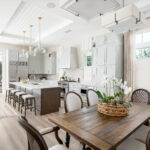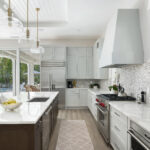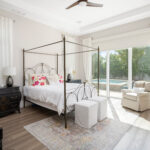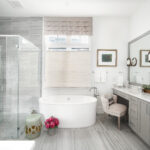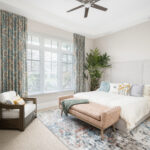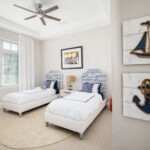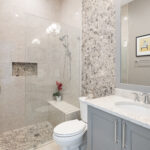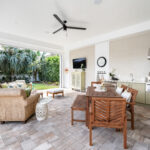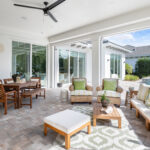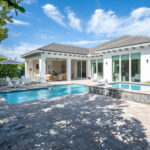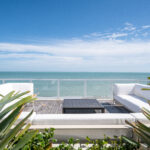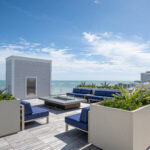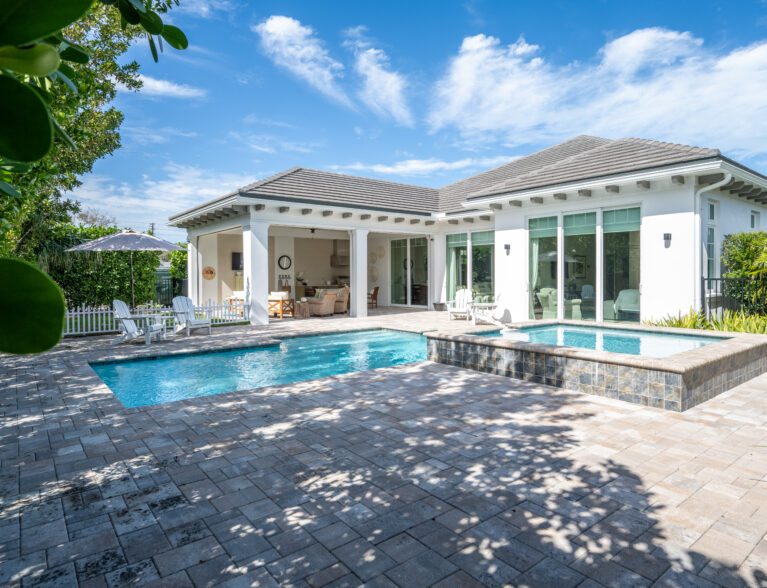
“There’s peace of mind in knowing that all systems are new – tile roof, impact glass, hardwood floors, whole home sound system to name a few,” says ONE Sotheby International Realty agent Carly Witteck of the 3-bedroom, 3.5-bath, 3,002-square-foot home 915 Surfsedge Way in the Surfsedge subdivision, a newer build completed in 2021.
But more than that, Surfsedge offers a unique coastal living opportunity. The intimate enclave is the perfect setting for someone seeking the best of luxurious seaside living in Indian River Shores in a location close to Vero’s island village.
When she was looking for a home, owner Lynn Southerly says she was drawn to Surfsedge for several reasons. “It was elegant, with more than enough space for me. I can shut this place down myself. It’s lock and leave.
“I just pull my stuff in, and I can be gone for summer,” she adds of the roll-down shutters.
Mentioning the home’s quality craftsmanship as another bonus, Southerly notes that the floorplan did it for her. “I like to entertain, so I like a house that’s got space.” And she likes her guests to be separated from the primary suite.
“I’ve had company here, and it just feels roomy. They can go to the beach, head downtown and get something to eat. It’s so easy, and yet you’ve got everything you need,” she adds of the Sandbar floorplan.
Turning from the brick-paved street into the driveway, there’s plenty of room to park or pull into the two-car, air-conditioned garage.
The dark-wood front door with sidelight opens into the gallery hall, perfect for Southerly’s art. The gallery hall, with ornamented 12-foot ceilings, draws you down to the great room and creates a division between the bedrooms and public spaces.
The gas fireplace with stacked stone surround is the focal point of the elegantly appointed great room where guests can gather to chat with you in the kitchen or flow out onto the patio.
On the eastern side of the front entry are two guest suites flooded with natural light via tall windows adorned with custom shades and window coverings. Guests can enjoy privacy and access the common areas without disturbing their host.
Further down the hallway, a separate entry opens into the primary suite. The large bedroom opens onto the pool deck through big sliders, allowing the owner private access to the gas-heated pool and spa.
An electric shade permits extra lounge time in the primary suite. You can adjust it if you’re not ready to get up or open it in the evening to watch the moonrise.
Two walk-in closets on either side of the owner’s bathroom, combined with the understated opulence of the bathing area, complete the suite. The bathing area includes a water closet, walk-in shower, stand-alone soaking tub, built-in vanity and dual sinks.
On the house’s western side, the two-car, air-conditioned garage, laundry room, dining room and den are conveniently located near the front of the house along with a powder room, the dining room and the kitchen, which opens onto the outdoor living area. Electric roll-down screens and the outdoor kitchen area extend the indoor-outdoor livability of the house – a feature Southerly uses extensively.
The chef’s kitchen seamlessly connects the communal spaces. Bar seating on the island defines the space in a practical way, while high-end appliances, including Wolf and SubZero, ensure you can handle a crowd.
“This house has upgrades galore. The outdoor lanai has electric screens and feels incredibly private. It makes indoor and outdoor living attainable all year round,” says Witteck, who is part of the O’Dare Boga Dobson Group at ONE Sotheby’s. “Not to mention a heated spa that can fit 16 people in addition to the pool.” Wide stairs and a sun shelf are appreciated features in the heated saltwater pool.
“It’s such a comfortable hangout area, and there’s plenty of patio space,” adds Southerly.
The connectivity of the indoor-outdoor living spaces is perfect for entertaining or relaxation.
You can lounge poolside in the privacy of the backyard, with its lush vegetation and green space. The home was sited to make the most of the serene setting and southern light.
Southerly notes that you have everything you could ever need, including beach access, amenities and location. “When you go to the rooftop, it has a flare that’s very unlike Vero.”
She likes having the option of lounging poolside at home or heading down to the community lap pool, spa, fitness center, beach access and rooftop terrace atop the condominium building at the eastern end of her short street.
“Surfsedge is less than three years old, and the amenities opened in 2024. It is an opportunity to move into a brand-new community that also offers private beach access. The rooftop sitting area, spa and outdoor kitchen are one of a kind and offer incredible views of the Atlantic Ocean,” says Witteck. “There is nothing else like it in Vero Beach.”
Surfsedge is an intimate, oceanfront, gated community between the Indian River Lagoon and the Atlantic Ocean, with 12 oceanfront condo residences and 12 single-family homes.
This recent Lutgert Construction project includes amenities designed for sophisticated relaxation, featuring a rooftop terrace with a hot tub, grill, direct beach access, a 25-yard lap pool, and a spa and fitness center. Centrally located, you can come and go to the mainland quickly or enjoy nearby access to the Vero Beach Museum of Art, Riverside Theatre, Riverside Park, and dining and shopping along Ocean Drive. Resorts and country clubs are just minutes away.
Photos provided

