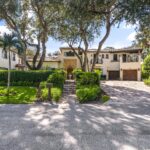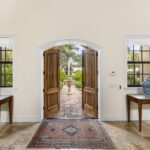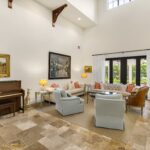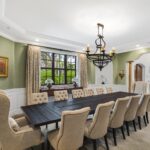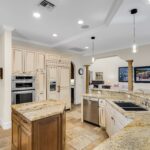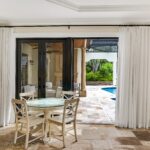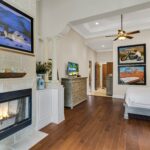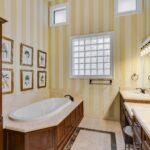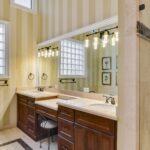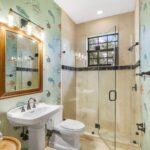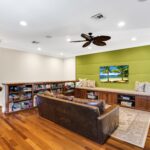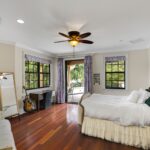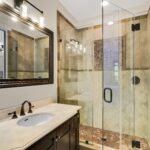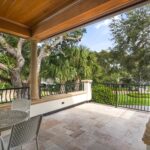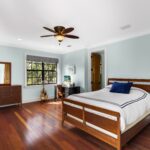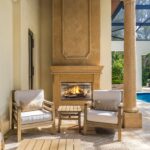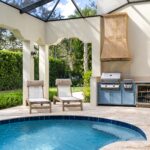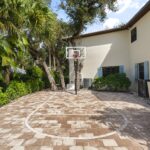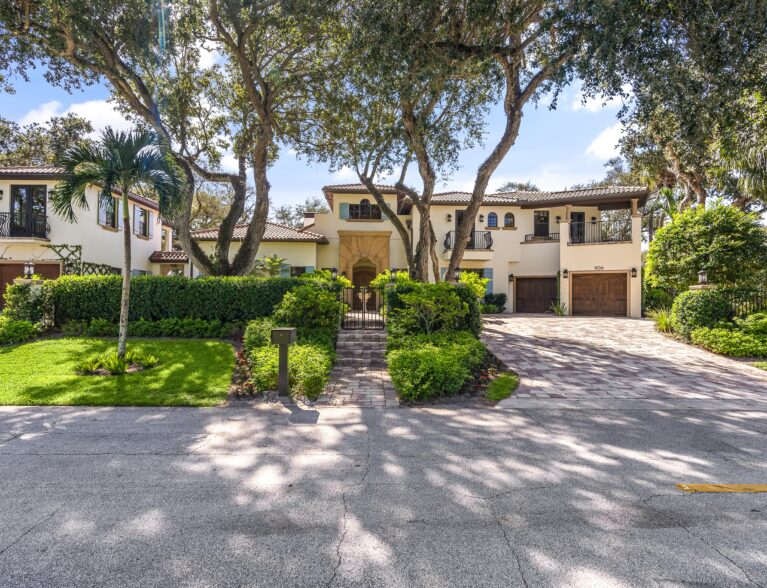
When her clients were looking to purchase a home, they fell in love with the gorgeous Mediterranean estate at 906 Seagrape Lane in Riomar, says Dale Sorensen Real Estate sales associate Cathy Curley of the solidly built, custom home.
She recalls it had everything they wanted: “They loved the Mediterranean style. They wanted big walls for their art and a happy, wonderful home to raise their kids.”
Brick pavers, a red-tile roof, and dark wood doors set the tone for the simple, yet elegant home. A gated path leading to the front door draws focus to the way the home fits seamlessly into the design aesthetics of the historic neighborhood.
Wrought iron and metalwork on windows and over balconies and intricate design details over doorways are a nod to the Mediterranean style.
As you enter the house, the foyer opens to the living room, with vaulted ceilings opening the space up and helping to define the communal gathering spaces.
This is a family home for any stage of life, with the open floorplan in the communal gathering spaces to the bedroom layout, outdoor spaces, and numerous flexible, independent spaces for everyone to spread out.
The east wing was designed to provide an expansive, yet reclusive, space. At the front of the house, an en suite bedroom is currently used as an office. Depending on your needs, it is the ideal spot for a nursery or live-in caregiver.
The primary suite completes the rest of this wing with a soaking tub, shower, dual sinks, walk-in closet and a built-in vanity, making single-floor living easy.
The spacious bedroom has a seating area with a gas fireplace that opens into the screened pool area so you can access the pool without having to enter the main areas of the house.
On the opposite side of the house, the formal dining room is just off the front entry. It is the perfect spot when guests arrive and spacious enough to handle large gatherings.
The kitchen, family room, pantry, laundry room, storage space and attached garage access are all located in the west wing, making transitioning from small, intimate gatherings to larger affairs easy, with the wine room and butler’s pantry accessible.
The open floorplan is perfect for families, especially if you have younger kids. You can cook dinner in the kitchen while watching the kids in the living room or out by the pool.
It’s also a sensible floorplan for couples without children who love to entertain. You aren’t isolated from the party while you prepare meals. The breakfast table and island seating also allow for quiet meals at home.
Upstairs, three guest suites centered around a loft with a beverage station allow the children to have the run of the second floor.
“This is like kid or grandkid heaven,” says Curley as she ascends the wooden staircase from the living room. “This is a fun room, like a sitting area for kids to play games, watch movies and hang out.”
Of the solid, concrete construction, Curley notes that sound is buffered, so you aren’t disturbed when the kids get carried away while playing games.
Whether it’s children or adult guests, the spacious loft provides an additional gathering space. Surrounding the loft, the suites, each with a private balcony, provide seating and solitude among the oak trees surrounding the property.
The main living areas on the first floor all open onto the screened pool area, increasing the home’s living space. Electric screens surrounding the pool area keep bugs away, whether you’re cooking dinner in the summer kitchen, dining al fresco or enjoying a glass of wine by the outdoor gas fireplace.
When the children have friends over and want to run around in the lushly landscaped backyard or play basketball on the court in the side yard, there won’t be any slamming doors. Just raise the screens for full access for everyone – kids and dogs alike. There’s even a pool bath to accommodate outdoor living further.
Noting the storage space and floorplan, Curley says, “There is a lot of room in this house for everyone to function and find their space.
“The owners created a fun and happy home where all their children’s friends would come.
They raised their family here, and now, with the youngest leaving for college, it’s time for another family to enjoy this special home.”
With the addition of the detached garage and upstairs fitness studio, new owners could expand the living space footprint to fit their active lifestyle. Curley notes that the second-floor gym with vaulted ceilings could also be used as an office, art studio or guest house, adding, “it’s such a great, happy space.”
Riomar is conveniently located between the bridges, with easy access to beachside and mainland locations. One of the first areas settled along the ocean, the neighborhood is rich in history and known for its groves of live oak trees. It’s just a short walk, bike or golf cart ride to Quail Valley River Club, Riomar Country Club, Riomar Beach access, the City Marina, Riverside Park, Riverside Theatre, Vero Beach Museum of Art, Vero Beach Dog Park and all the upscale shopping and dining on Ocean Drive.
Photos by Joshua Kodis

