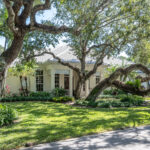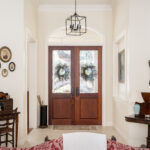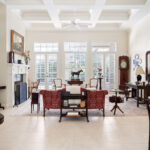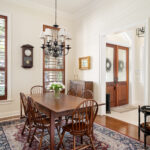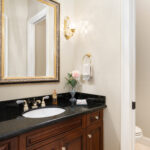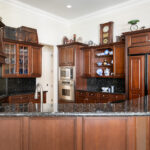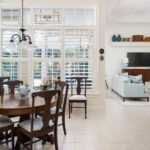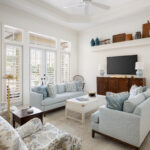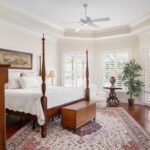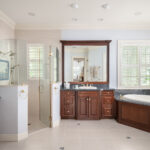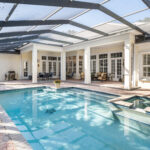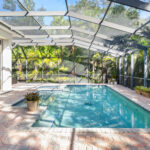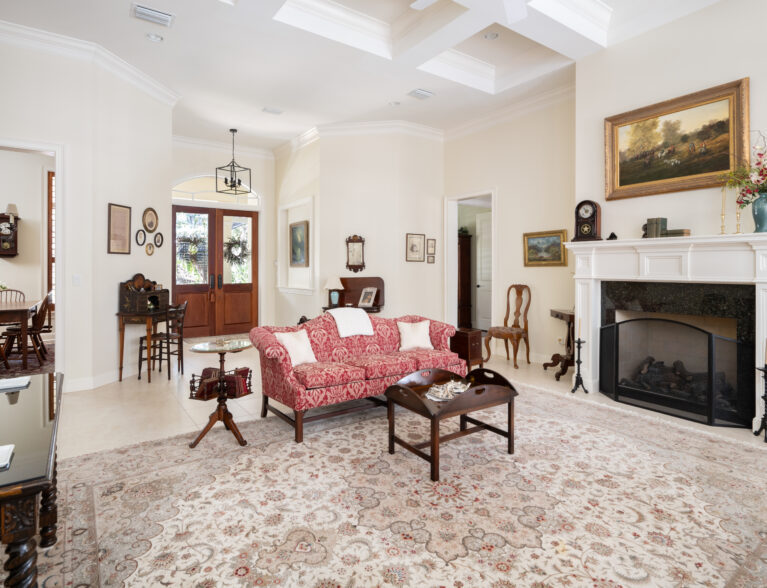
Barbara Burrows moved to Vero Beach with her parents in 1967, just after graduating high school. She wasn’t here for long before heading to college, where she met and married her husband, Bill.
She shares that Vero was never far from her mind, admitting that she went to work for USAir so that she could “fly home” more frequently.
“I was here a lot. Bill promised that someday we would retire here,” recalls Barbara, who took early retirement when the couple decided to move. After building a house here, Barbara began looking at different neighborhoods when she had extra time. That’s when she discovered Marbrisa.
As soon as she stepped through the front door of 410 Ventura Pl., she knew this was the house she and Bill had been looking for.
“Bill and I looked at one another and said, ‘I think this is it,’” recalls Barbara, sharing that the custom millwork and attention to detail drew her in.
“I love the floorplan and the charm. The home is so comfortable and really planned out well for a very family-oriented living space,” says One Sotheby’s International Realty broker associate Cindy O’Dare, who has the home listed, along with her partner Richard Boga.
Designed by Gregory Anderson, the home was built by Matherne Construction Co.
A large, mature oak commands attention at the center of the front yard, gracefully setting the stage for the comfortably elegant interior. “The lush landscaping is beautiful, and the home has been maintained beautifully,” notes O’Dare.
The owner shares that the home has had quite a few updates since 2021, including a new roof, hurricane shutters, a tankless hot-water heater, two air-conditioning units, landscaping, an irrigation-flush pump, an alarm system and Swan security cameras.
The brick-paved drive leads to a side-entry, two-car garage and a temperature-controlled storage room. A path leading to the covered front entry has space on either side of the doorway to sit and relax in the late afternoon as the sun sets.
When you enter the double mahogany glass front doors, the foyer gives you a place to pause while taking in the living room at the center of the house. With 12-foot coffered ceilings expanding and opening the space, you’re immediately drawn in by the warmth of the home.
Here, you can sit by the gas fireplace while plenty of natural light filters through a trio of doors and windows with transoms.
The dining room is located just off the entry, making it perfect for entertaining. Guests can drift in and out of the elegant space through two access points, allowing for an easy flow of traffic.
The adjacent powder room with a private toilet room is strategically placed so guests can easily access it.
Further down the hallway, the family room and breakfast nook are clustered around the elegant chef’s kitchen with granite counters and a decorative mosaic stone backsplash. On a more practical note, a Miele dishwasher, KitchenAid refrigerator, Dacor gas cooktop, wall oven and microwave are ready for the most accomplished chef, with a large pantry nearby.
A wraparound island defines the kitchen without inhibiting the communal atmosphere of an open floorplan. Whoever is whipping something up in the kitchen doesn’t have to miss out on what’s happening in the family room or breakfast nook, which both overlook the pool.
The laundry room and garage are accessible from the kitchen, a convenient perk when bringing in groceries or cleaning up after entertaining a large crowd. The two guest suites in the south wing are just off the family room, ensuring plenty of privacy. One of the bathrooms doubles as the pool bath.
The wing on the north side of the house is the owner’s domain. The den and primary suite are the only rooms on this side of the house so that the owners can go about their business without interruption.
In the den, dark wood flooring, window casing and bookshelves add to the warmth of this cozy space, where you can curl up with a book or get some serious work done.
The primary suite is resplendent, with a large, spacious bedroom that overlooks the pool through two large windows and French doors that allow access without going into the main areas of the house.
The spacious bathroom features two walk-in closets, double vanities, a jetted tub, a water closet with a bidet and a walk-in shower.
Outside, the screened lanai has covered spaces for outdoor dining and plenty of room to lounge by the pool or relax in the spa. It’s an even-depth pool, specifically designed for volleyball, notes Barbara.
Dense vegetation surrounding the backyard creates a natural privacy wall, ensuring you’ll go undisturbed whether you’re spending time on the brick-paved pool deck or battling it out in a family volleyball match.
Marbrisa is a private, ocean-to-river, gated community with the Atlantic Ocean to the east and the Jungle Trail and Indian River Lagoon to the west. Two clubhouses provide all the amenities you could want. The west clubhouse has an exercise-fitness room, sauna, Har-Tru tennis courts, a screened pool and day docks. Across the road, the oceanfront clubhouse offers granted beach access, a pool and a kitchen.
Photos provided

