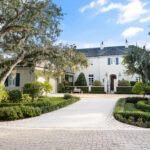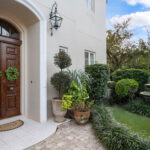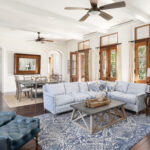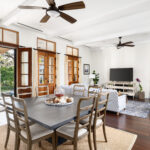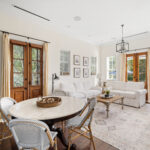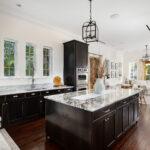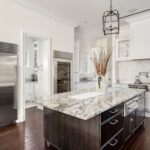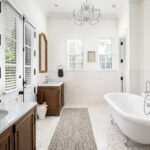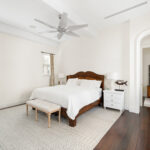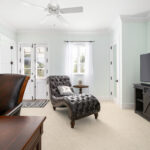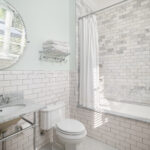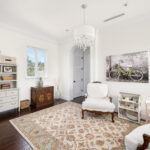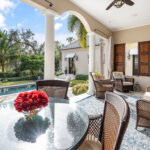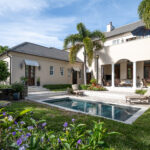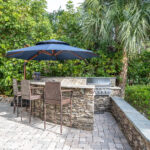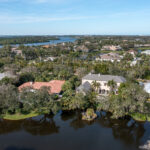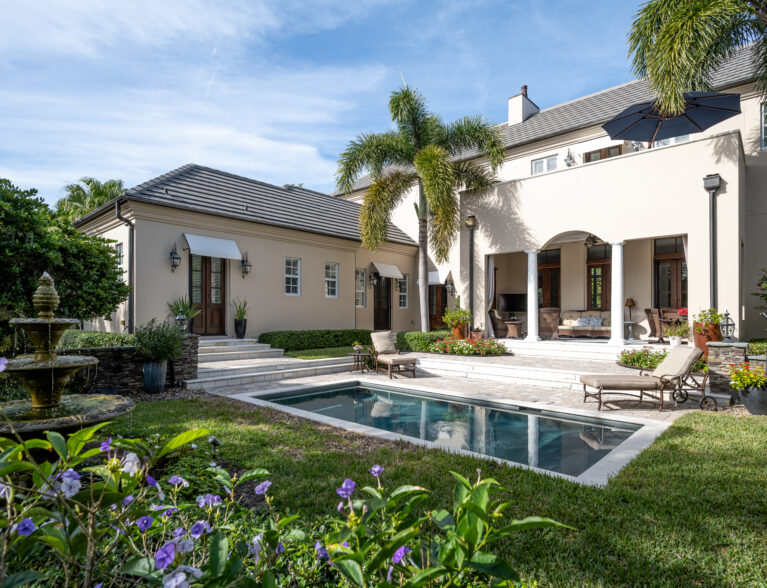
The stately, two-story European manor at 131 Shores Dr. in The Shores makes quite an impact with its ivy-covered walls and the custom iron gate made by a Texas artist. You might easily think you’ve taken a wrong turn and ended up in the English countryside.
“A lot of people call it the Chalet,” shares Steven Lessack, who bought the home with his wife, Susan, several years ago.
The couple moved to Vero Beach from the West Coast of Florida after looking “all the way up the East Coast,” recalls Susan.
“When we came across the 60 bridge, we said, ‘This is it,’” adds Steven.
If the elegant walled garden courtyard with a hidden park bench and front façade isn’t enough to pique your interest, you’ll be mesmerized once you’ve stepped through the double-arched entryway and solid mahogany front door.
“When you walk in, it’s unlike anything else in the area,” says listing Realtor Debbie Bell, Berkshire Hathaway HomeServices Florida Realty, of the solidly built home, noting it is full concrete block with poured concrete.
Susan shares that concrete between the first and second floor ensures no sounds are audible when guests are tromping around upstairs.
The mixture of arched and angular doorways is an elegant touch accentuated by the quality workmanship and attention to detail, showcasing the solid architecture and exquisite millwork from the double-cased archways to the crown molding and beamed ceilings.
The welcoming foyer runs through the center of the house, and with only a guest suite and the primary suite occupying the western wing, you can enjoy complete privacy. You step up to enter the rooms on either side of this hallway, which creates separation between the sleeping areas and gathering spaces.
Housed at the rear of the western wing, the primary suite overlooks the gardens through mahogany French doors. A dressing room with a vanity, walk-in closet and morning bar with sink and a mini fridge connects the bedroom and bath.
The lavish bath includes a steam shower, soaking tub, dual sinks and a water closet. Access to the pool area from the bathroom lets you take a dip any time of the day or night.
In the eastern wing, wide-plank, Spanish-hickory, engineered-wood flooring and Honduran mahogany French doors add richness to the elegant living room and formal dining room. A trio of doors open onto the lanai, giving way to views of the heated saltwater pool with a lagoon finish, the English-style garden and the lake beyond.
“The way the house is designed, you’ve got windows on both sides that bring the outside in along with lots and lots of natural light,” notes Bell of the layout, which is only one room wide throughout most of the house.
The beautiful kitchen has everything you could ever need for meal preparation and entertaining, from the butler’s pantry with a wine cooler to the pot filler over the kitchen stove and the warming drawer conveniently placed in the island. A SubZero refrigerator and separate freezer provide plenty of space for food, and the generous island provides lots of room to spread out during prep.
With two dishwashers, three disposals and four sinks, you’ll have space for everyone to lend a hand. The laundry room and garage access are just around the corner, so cleaning up and bringing in supplies are also easy.
An informal dining area separates the kitchen from the family room, creating a communal space where everyone can gather while meal preparations are carried out.
Two sets of French doors open to the pool area, one directly to the stacked-stone barbecue, making it easy to come and go when dining outdoors.
The upper level of the two-story home is accessed via stairs near the front entry that open onto a landing with plenty of room to serve as a secondary living room, playroom or homework space. With three second-floor guest suites, guests can enjoy some privacy with the bonus of a balcony overlooking the pool and lake.
The balcony is great place to enjoy a cup of coffee in the morning or a glass of wine in the evening, with views to the East and West to catch sunrise and sunset from your perch in the treetops.
Outside, the walled backyard is a haven of peacefulness, with the sound of water trickling from the fountain adding to the serene setting. Lush vegetation ensures complete privacy while dining al fresco on the columned, covered patio.
Curtains can be drawn across the elevated patio for privacy and to block the sun. And because there are shutters at either end of the space, you can enjoy the cross breeze or close them to keep wind and rain at bay.
Several steps lead to the pool surrounded by brick pavers and an additional seating area beneath a pergola. An ivy-covered wall surrounds the outdoor fireplace, where you can sit year-round and enjoy the warmth of the fire.
This serene setting is located just north of John’s Island and adjacent to the Historic Jungle Trail, which is a perfect place for running, walking and biking. The community’s private tennis and pickleball courts and public beach access provide additional opportunities for outdoor recreation.
From The Shores it is just a short drive to The Village Shops, Ocean Drive for shopping and dining, Riverside Park, Riverside Theatre, and the Vero Beach Museum of Art to the south and the Environmental Learning Center and Sebastian Inlet to the north.
You’re invited to stop by the Open House on Jan. 21 from 1 p.m. to 3 p.m.
Photos provided

