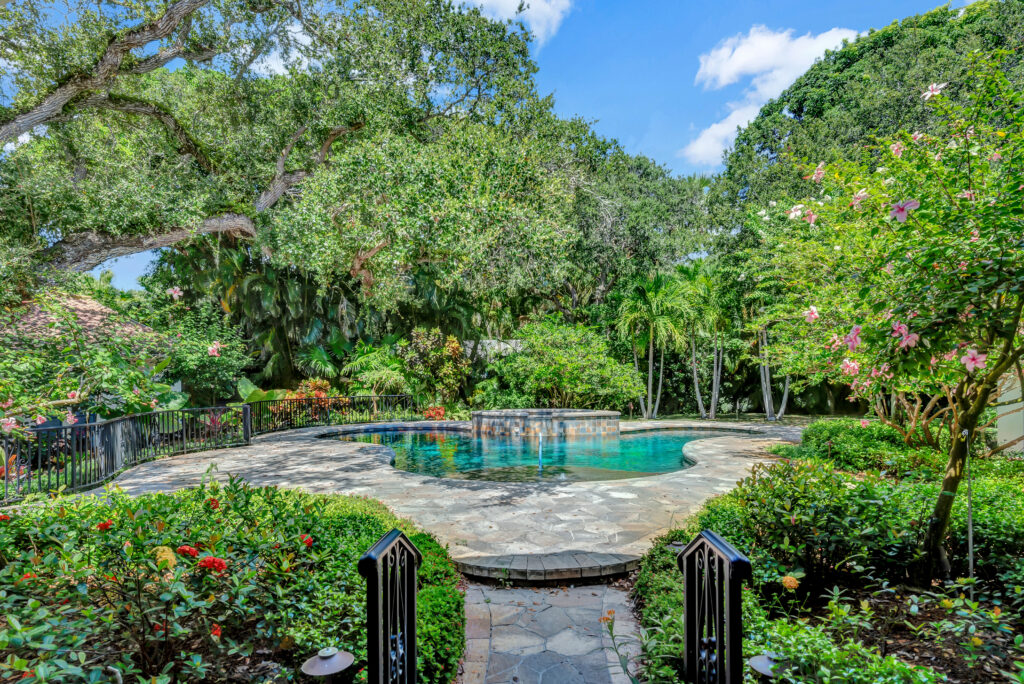“We’ve always been drawn to Riomar,” says the owner of 865 Riomar Dr., noting the historic neighborhood that was accessible only by boat in 1918, the year the island community was established.
“We had been to the house before and loved it,” adds the owner.
The four-bedroom house was originally a tennis cottage associated with the nearby Riomar Country Club. The property was extensively renovated in 2013 with architect Gregory Anderson and JP Contracting’s Jeff Pagliaroli.
“We wanted to lighten it up but at the same time retain some of the original feel,” explains the owner of the lighter, more modern design.
Then, in 2023, the current owners worked with Hazel House to redecorate the Mediterranean-style home to match their design aesthetics, optimizing the large windows and doors and access to patios and terraces that enhance the indoor-outdoor livability of the home and embrace the Florida climate and lifestyle.
“The layout from the street is deceiving because you don’t realize how big and spacious the backyard is. It has a really big entertaining space with multiple locations for people to congregate,” shares the owner.
Brick pavers line the circle driveway at the front of the house, where the portico at the top of the driveway lends a sense of drama to the mahogany front doors that open into a foyer.
“This is a comfy house,” says listing agent Elizabeth Sorensen with Dale Sorensen Real Estate. “It’s not grandiose; it’s not over-the-top. It has everything that’s modern and amazing but also really cozy and comfortable. It’s a nice, comfortable feeling.
“They made it more contemporary, but without taking away from the original features that make it so unique. They wanted to mix the more traditional aspects of the house with the woodwork details and the arches,” she continues.
The barrel-shaped ceiling in the foyer and exposed beam ceilings elsewhere are just two of the notable fine finishes seen in the family-oriented, open-floorplan home.
Glass doors open onto the covered lanai to the left of the foyer, where you can sit by the fire and take in the beauty of the majestic oak tree at the center of the backyard, estimated to be about 250 years old and one of the two oldest trees on the island.
Electric roll-down shutters along the lanais protect the house from wind and rain with the additional benefit of adding extra security when you’re away.
To the right of the foyer, the formal dining room opens into the great room at the center of the house and into the kitchen via the butler’s pantry, ensuring an easy flow when entertaining. The wet bar in the great room allows guests to mill about or head outside through a series of doors that open onto the covered lanai.
The gourmet kitchen is a masterpiece of form and functionality with a massive island at its center, a lovely 1,000-bottle wine cellar, breakfast nook, butler’s pantry and Thermador appliances. The laundry room and workspace just off the kitchen offer plenty of storage; and an exterior door leads to a hidden grotto on the side of the house that’s perfect for an herb garden or a quiet place to read.
Through a separate kitchen door, you find the summer kitchen and patio under the shade of an ivy-covered pergola, expanding the kitchen’s footprint to the outdoor space.
Beyond the kitchen, two en suite bedrooms, a powder room, and a den are located alongside the owner’s suite at the rear of the house. The suite has a sitting area, coffee bar, fireplace, private patio and an impressive walk-in closet with built-ins.
The bathroom has a bubble tub, dual sinks, two Toto toilets and a steam shower with a showerhead that offers four different blissful sprays.
All major rooms flow naturally toward the oasis in the backyard, where you can relax in the lush landscape alongside the heated saltwater pool and hot tub. Nearby, a butterfly garden, children’s play area and putting green provide a range of amusements. There’s even an outdoor shower where you can rinse off before entering the house.
At the rear of the house, an exterior staircase leads to the air-conditioned attic that runs from the front to the back of the house. The A-frame configuration provides storage and space for a yoga room, game room or artist’s studio.
The one-bedroom guest cottage, replete with a sitting room, kitchenette and bathroom, is the perfect place for extended guests to stay and enjoy their privacy. They even have a private sitting porch to drink their morning coffee.
Old Riomar is located between the bridges with easy access to beachside and mainland locations. One of the first areas settled along the ocean, the neighborhood is rich in history and known for its fairytale canopy of live oak trees.
Photos provided

