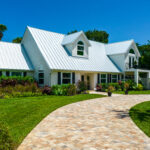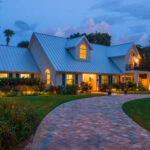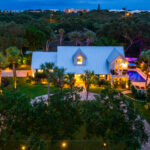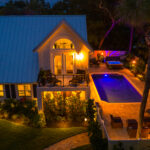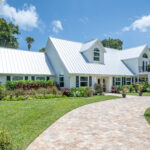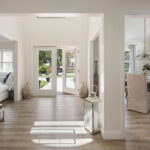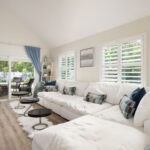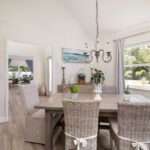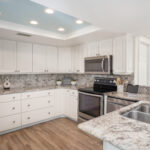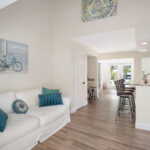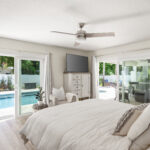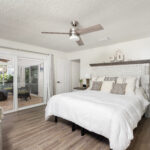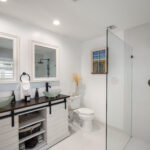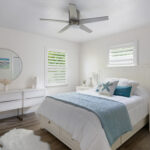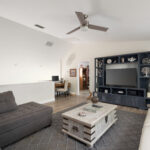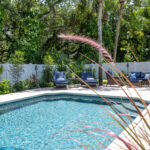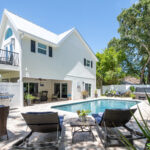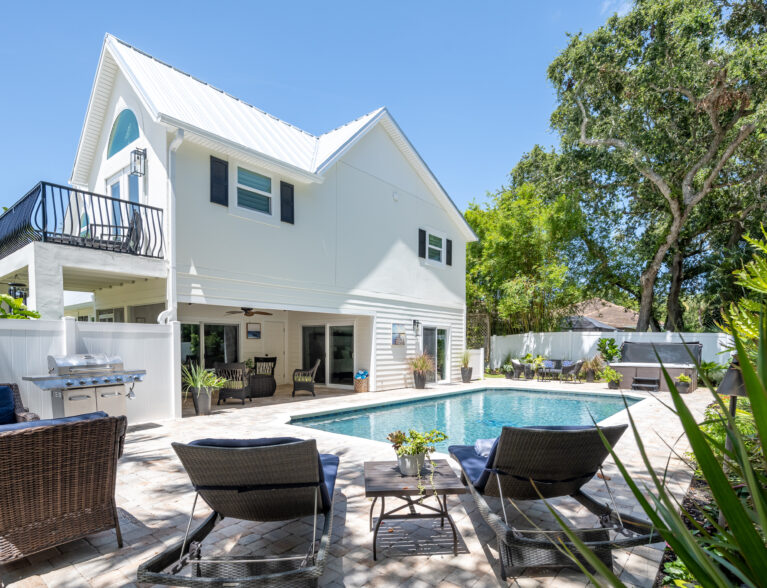
Nestled among old-growth live oak trees, Greg and Sherri Knapp have created a resort-like oasis at 1460 Club Dr. in the Ocean Corp. subdivision in the heart of South Beach.
Sited on a large corner lot five blocks south of the 17th Street Causeway, across the street from the Indian River lagoon, the couple’s two-story home has been renovated around the outdoor living spaces. “We wanted to make it a beach cottage,” says Sherri, pointing to the sign on the front door that says, ‘Welcome to the cottage.’
When the Knapps first visited the area on vacation, they fell in love with Vero Beach. “Both of us grew up on the beach, but on opposite coasts, and we love the beaches here,” says Sherri, noting the “small town feel and the cozy warmth of the oak-lined streets” and a “casual refinement that you don’t often find in beach towns.”
The couple originally lived on the mainland but started looking for something on the barrier island after spending so much time at the beach. They immediately fell in love with this house even though they knew it would take an extensive renovation to reflect their vision.
“It’s in a great neighborhood; we easily walk to the beach and great restaurants; and it’s very friendly, safe and beautiful,” says Sherri, noting they walk to the beach at night. “It’s one of our favorite things to do.”
The home’s “Old Florida-style architecture is defined by its sleek, yet traditional lines, new standing-seam metal roof, shutters, dormers and a charming balcony,” says Lange Sykes, Premier Estate Properties estate agent. “While its romantic Old-Florida-style architecture charms, its interiors convey a ‘Now’ sensibility and modern vibe geared for today’s style of living.”
At the front of the house, a circular drive creates a pathway onto the lushly landscaped property with the two-car garage accessed from the right side.
A pair of double glass doors open into a welcoming “light, bright ambiance,” says Sykes, pointing out the pleasing neutral color scheme, cerused wood floors and pitched ceilings that add volume to many rooms.
“I wanted to create modern interiors with clean, refined lines coupled with amazing outdoor spaces for a beachy style of living,” says Sherri. “In essence, I wanted our home to reflect Vero Beach’s casual elegance and to uniquely fit our neighborhood and surroundings.”
“The end product resulted in a home we are proud of and that our friends from out of town now call ‘Sherri’s Bed and Breakfast.’ Everybody wants to come to Vero for vacations, and we can’t blame them,” she adds.
To the left of the front entry, the elegant formal dining room is positioned between the formal living area and kitchen for seamless entertaining. The room opens into the chef’s kitchen with gleaming new appliances, granite countertops, bar counter seating and a built-in desk.
The laundry room, garage access and family room complete this wing. The Knapps have curated a casual environment where family and friends can gather while you prepare dinner before heading out to the private outdoor dining area at the rear of the house.
To the right of the front entry, a two-story, vaulted ceiling sets the stage for the elegant formal living room, which enjoys pool views and makes the most of the southern exposure.
Guests can mingle there or head out to the covered, partially screened area, extending the indoor-outdoor living space exponentially.
A powder room and storage space are situated along the hallway transecting the house. The far end of the hallway opens into the luxurious primary suite. With glass doors on two sides of the room, you get plenty of natural light and can sneak out to the pool or spa on a whim.
The bathroom has been completely updated; a walk-in closet, dual glass-bowl sinks and rain showerhead are sumptuous additions.
An open stairway ascends to the landing area at the center of the house. It’s the perfect spot for a secondary living room for guests, a playroom for the little ones or a game room for teens.
Three additional bedrooms and a bathroom provide ample room for guests to enjoy their own space, with the owners heading upstairs only when they want to sit on the sunset balcony off the bedroom at the front of the house.
Outside, the pool is sited to take full advantage of the southern exposure. A spa, fire feature, grill space, extensive lighting and landscaping upgrades all hidden behind the privacy fence do truly make you feel like you’re at a tropical resort.
In the front yard, the Knapps have created a hidden hollow where passersby and their pets can sit and enjoy the natural surroundings if they need a break during their morning constitutionals.
“I will miss the open floor plan, the high ceilings and the outdoor areas with the remarkable pool,” says Sherri. “Renovating this home gave me a great feeling of accomplishment. The journey of transforming a home by adding my personal touches and design – that’s where the joy lies for me.”
Ocean Corporation subdivision is located near the Alma Lee Loy Bridge. The neighborhood is convenient to Saint Edward’s School, Beachland Elementary School and mainland shopping; and it’s just a short walk or bike ride to the beach and Ocean Drive shopping district.
Riverside Theatre and the Vero Beach Museum of Art provide cultural offerings nearby, while Riverside Park offers a tennis facility, exercise trail and boat launch. The city marina and an off-leash dog park adjoin the park.
Photos provided

