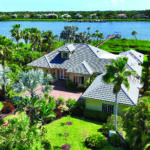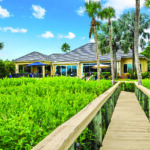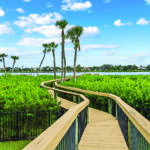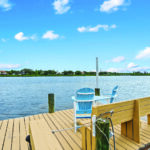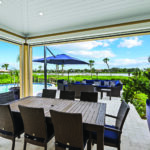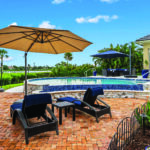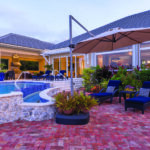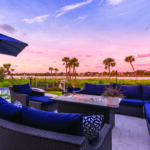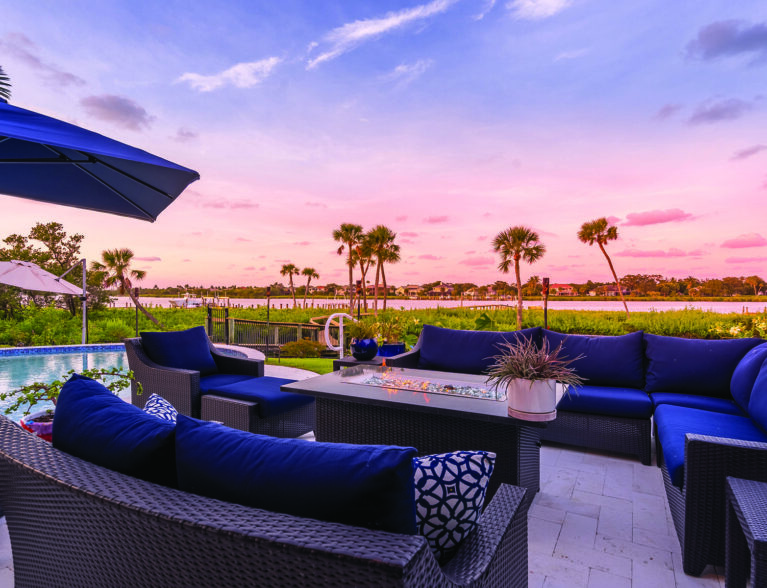
After rolling along the long, brick-paved driveway through a lushly landscaped acre, it is a delightful surprise when the trees give way to reveal the estate home at 8060 S. Seacrest Dr. in Orchid Isle Estates.
The home, sited at the rear of the property, makes the most of the lot’s depth. It affords both privacy and optimal positioning for sweeping river views along 120 feet of direct river frontage.
The well-kept home has had recent improvements, which include a new tile roof, renovation of the primary bath, resurfacing of the pool and replacing the water heaters and air conditioners.
The expansive car park at the top of the driveway is perfect for when you have lots of guests coming and going.
Glass doors at the front entry hint at the openness and elegance within. The foyer flows seamlessly into the formal living room at the center of the house with intriguing ceiling details that cascade from one room to the next, drawing the eye through to the enclosed sun porch and spectacular river views beyond.
“This is a unique room. You could use it in many different ways,” says AMAC Alex MacWilliam agent Shannon O’Leary who is co-listing the house with fellow AMAC agent T.P. Kennedy, noting that the sunroom is a flexible space that would make an excellent library, office or reading room.
Clean interior lines reflect the modern sophistication and timeless elegance of the home’s design and hint at a European influence. The niches, ceiling features and crown molding offer a transitional style with modern aspects.
The spacious primary suite graces the north wing of the house. A large picture window showcases the river, ensuring glorious sunrise views. The updated walk-in closet has built-ins for optimal organization, and the en suite bath features a garden tub, shower and dual sinks.
In the south wing, the family can gather in the poolside family room and open kitchen or make use of the formal dining room just off the front entry. With the laundry room, garage access and two guest bedrooms that share a Jack and Jill bath, the floorplan is strategically laid out to optimize privacy and comfort.
A sizable island countertop with two sinks delineates the kitchen and family room while also serving as a prep area or spot to lay out hors d’oeuvres or a buffet for large dinner parties. High-end appliances, including an ice machine and a French gas stove, are just two of the notable features in the gourmet kitchen.
“This is a great entertaining home as far as the outdoor space but also this open living space here,” says O’Leary.
The family room opens onto the summer kitchen, the epitome of indoor-outdoor living. The covered space provides a place to get out of the sun; and with automatic screens, you can enclose the area on those nights when bugs become bothersome. The summer kitchen, equipped with a refrigerator and built-in gas grill, makes dining al fresco a breeze.
“The addition of the electric roll-down screens in 2021 created an additional outdoor living space,” says O’Leary. “So you’ve got panoramic views, the pool, fireplace and then this great outdoor space with the screens.” A mosquito mister increases the usability of the outdoor areas.
An expansive deck surrounds the crescent-shaped, saline pool with a water feature that adds to the relaxing allure of the outdoor living space. There’s a large lounge area with a fire pit and a bathing deck a level down.
Spacious green space provides room for the children to run around with the family dog before heading down the walkway that meanders through the mangroves to the dock area.
An extensive private dock with deep water access enables you to make the most of waterfront living and sets up an easy run out to the channel.
On such a large lot, there’s plenty of room to add a guest house, says O’Leary, noting the seclusion created by the lush landscaping, making it ideal to create a separate space for guests. She also notes that an extensive lighting package illuminates the outdoor spaces in spectacular fashion. The torches lining the lanai are piped to a propane tank.
“There’s a presence to the house in the evening,” adds O’Leary.
The house sits on a full acre and Kennedy notes that it’s rare to find a property this large on the river. While you’re far from the hustle and bustle of town, the location is still convenient to everything Vero Beach has to offer.
Orchid Isle Estates is a private, gated community on Pine Island in the middle of the Indian River Lagoon. Located off the Wabasso Causeway in a protected nature preserve, the 300-acre subdivision has just over 80 homes.
The neighborhood has a sunrise and a sunset community dock and a 5-mile trail where residents can enjoy local flora and fauna as they walk or bike. It is next door to the Environmental Learning Center and close to the Sebastian Inlet and the Pelican Island National Wildlife Refuge, adding to the area’s natural allure.
Anyone interested in this exceptional property can see it on Saturday, Dec. 16, when there will be an open house from 12 p.m. until 2 p.m.
Photos provided

