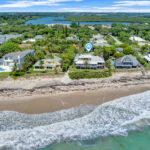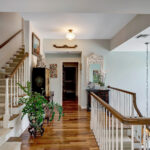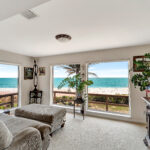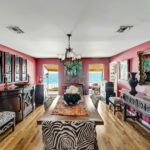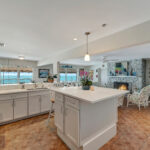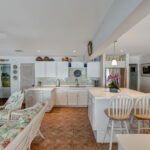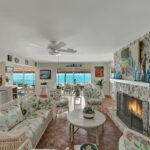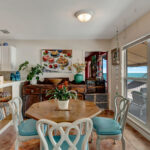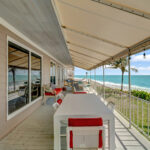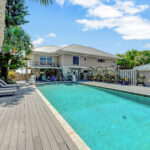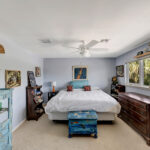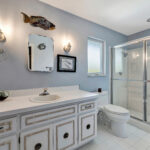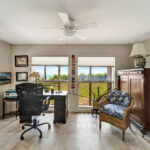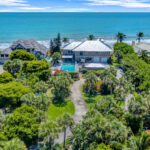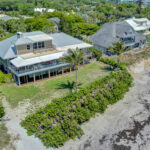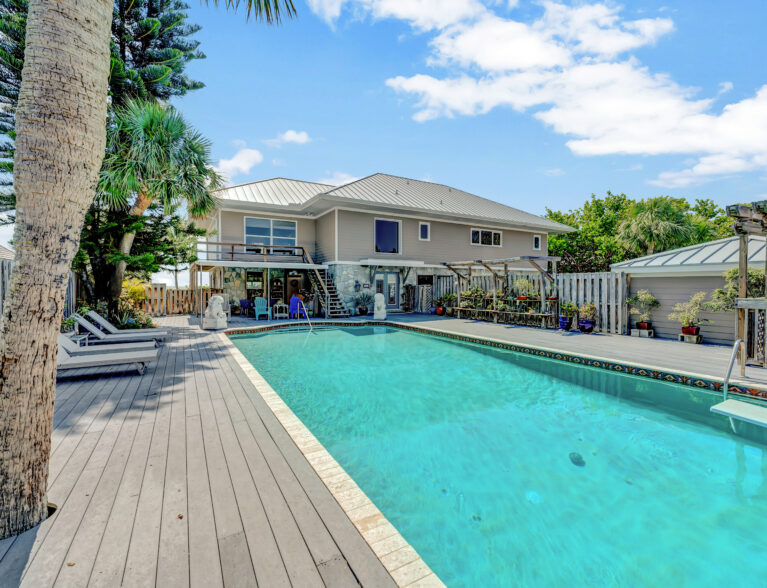
When Lowry Smathers, who came from one of Miami’s pioneer families, left South Florida for Vero Beach, she was looking for something with a slower pace, recall daughters Erinne Guthrie and Blair Mase. But they weren’t thrilled to leave their friends behind.
Smathers had spent time in Vero Beach over the years, visiting family and friends. “There was always a love for this area. It turned out to be the best decision that could have ever been made because it mapped out the future, the things that we love to do – and even our careers,” says Blair, who became a marine biologist.
“My sister and I enjoy the water immensely, and we’re always in it. I really learned about the ocean growing up here, and I became a marine biologist because of my experiences here from this house,” continues Blair of their deep love of the ocean.
“It’s an amazing lifestyle you can’t match,” she adds.
The spectacular ocean views from the three-story beachfront home at 955 Pebble Lane in Pebble Beach were perfect for Smathers and her large, active family. The three-story home is spacious enough to hold plenty of people with a layout that ensures everyone has their own space.
“This house was her identity. It meant everything to her,” says Blair of her mother. “She wanted a place where we could all come and live and enjoy ourselves. It was a great gift that she was able to provide to us.”
Tucked away at the end of a dead-end street, the house is hidden behind mature tropical landscaping on 100 feet of oceanfront. The large lot allows the house to be set far back on the property, providing the best ocean views and adding space for privacy. A circle drive enables guests to head straight to the main house and two-car garage or park alongside the single-car, detached garage.
“This is such a great home,” says Matilde Sorensen, broker-owner, Dale Sorensen Real Estate, noting attractive details throughout the house and attributing them to Smathers, who was well-known throughout the local arts community.
“It’s probably the best value on the ocean with that size property and house,” Sorensen adds.
Stepping through the gate into the swimming pool courtyard in front of the house, there’s plenty of room to lounge in the sun or shade after taking a lap or two in the fully enclosed pool. A sense of serenity engulfs the quiet space, protected from ocean winds and prying eyes while receiving warm western sunshine, a hint of the overall ambiance awaiting inside the oceanside oasis.
From the ground-floor entry, the foyer opens into a vestibule that serves as the access point to the first-floor bedroom suite, which comes with a full bath, walk-in closet and a sitting room that opens onto the covered porch on the oceanfront.
Down here, the laundry room, the two-car garage, several flex spaces and a full bathroom create a private living space for guests, live-in caregivers or an in-law suite. With stairs at the front and an elevator near the garage, there’s easy access to the main living areas on the upper levels.
The second level serves as the primary living space with a formal living room and a glorious sunroom overlooking the ocean on the north side of the house with a formal dining room strategically placed between the sunroom and the kitchen.
The open kitchen has two sinks with ample countertop space, making entertaining easy to manage. It’s a versatile and functional space with an island at its center for prep or as a place for the children to sit and have a snack while they do homework.
This area is a hub of family activity with the oceanfront breakfast nook and stone-faced, wood-burning fireplace in the family room. It’s a cozy gathering place.
“This house is a multi-generational home,” says Blair, noting the layout.
Two en suite bedrooms complete the south side of the second level, making one-level living an option. A series of windows across the communal living spaces allow plenty of natural light to filter through.
From the expansive balcony, you can take in the spectacular views, people watch, or drink your morning coffee as you watch the sunrise over the ocean before heading down to the beach via the exterior staircase.
The third level offers a private sanctuary called the Queen’s Roost. With a private sun porch, full bath, and a nook bed with storage space beneath, the bedroom would be suitable as a children’s playroom, guest room, office, art or yoga studio. The views might make it difficult to get work done or convince guests to leave.
There are breathtaking ocean views from every angle of the house, which you can enjoy from the covered porch on the ground level, the second-floor covered balcony, and the third-floor open balcony.
When you want to get outside and enjoy the sun and sand, it’s a quick walk down to the seldom-traveled beach. “The lifestyle here is unmatchable. To wake up with the sunrise every day is amazing,” says Blair.
“We learned about everything in the ocean and enjoyed ocean activities. We were surfers and body surfers. Paddleboarders, kayakers and free divers,” she continues.
“We have the pool, we have the hot tub, we have the beach, so we honestly never have to leave,” adds Erinne.
Located east of A1A and convenient to the Village Shops and the Village Beach Market, you’re not far from anything in this home. The neighborhood is just a few minutes from Ocean Drive for shopping, dining, recreation, theater and art at Riverside Park, Riverside Theatre, and the Vero Beach Museum of Art.
Photos provided

