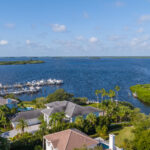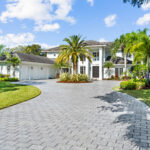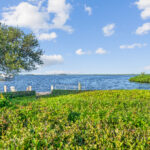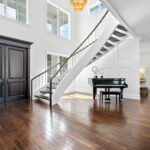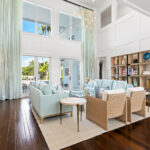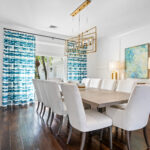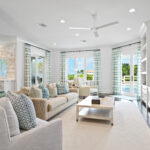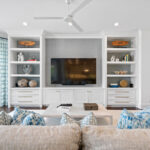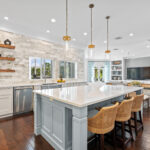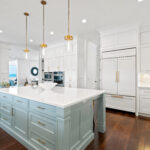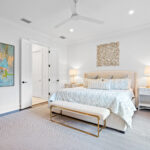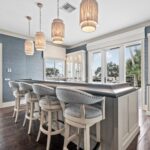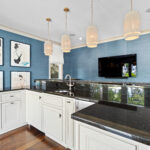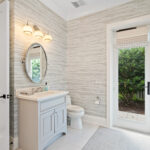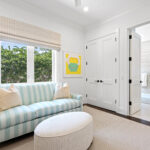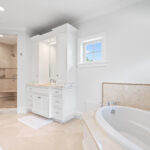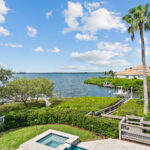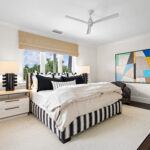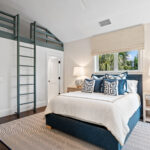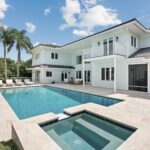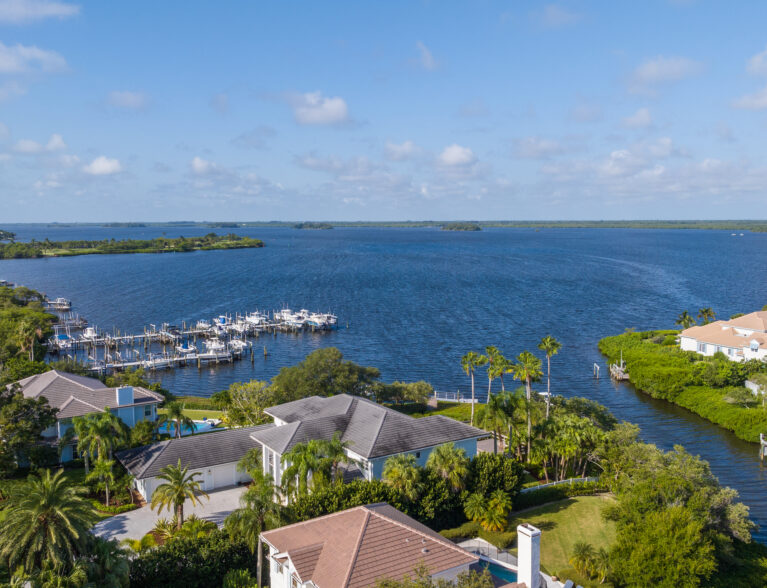
The stately elegance of 225 Riverway Dr. in Seagrove West perfectly befits the serene setting along the Indian River Lagoon. The lush landscaping accentuates the positioning of the house at the far back of the lot so you can take in the architectural details of the impressive home.
The brick-paved, circle driveway draws guests to the entry of the house, which opens into a stunning, two-story foyer. The open riser staircase to the left curves upward to the catwalk, separating the foyer and formal living room, creating intimate spaces.
“The owners embarked on major renovations in 2009 and again in 2022. There is not a surface that has not been improved,” say Premier Estate Properties broker associate Melissa Talley, who is co-listing the property with Lucy Hendricks.
Rob Atkins Architecture and Scales Building Corporation handled the extensive renovations, which included exterior HardiePlank, windows, dock, interior drywall, millwork, kitchen, baths and flooring.
“It is a beautiful combination of casual and elegant space,” continues Talley.
The hints of blues and greens throughout the house soften the clean lines of the contrasting white interior and dark walnut flooring. Coastal Interiors designer Gregory Allan Ness carefully curated the décor, which is available for purchase.
Natural light filters through the wall of windows in the elegant double-height living room, opening the space to expansive water views.
One of two primary suites and the lounge occupy the northern wing of the first floor. There is a second primary suite on the second floor, which adds excellent flexibility for the owners, according to Talley. The first-floor primary suite is perfect for long-term guests or as an option for aging in place. The elegantly appointed en suite bathroom has dual sinks, a water closet, a shower, a walk-in closet and a soaking tub.
At the back of this wing, an entertainment room with a wet bar begs for family game nights, bonding over sporting events and after-dinner drinks.
“It’s a wonderful house to entertain in,” says Hendricks, noting the entertainment room opens onto the expansive open deck surrounding the pool and spa.
The dining room, family room, kitchen, guest bedroom, laundry room and access to the air-conditioned three-car garage complete the southern wing.
The spacious dining room flows directly into the family room and adjacent kitchen, making it convenient when entertaining guests.
“This kitchen is an actual living space. You can just imagine that everybody congregates in here,” says Hendricks, noting the expansive kitchen island with seating, the high-end appliances and the quality cabinetry.
A pass-thru window opens from the kitchen to the screened porch, so the kids don’t have to come inside with wet swimsuits when it’s time for lunch.
The bathroom attached to the guest suite can be accessed from the bedroom, the hallway and outside, making it perfect as the pool bath. The private entrance and separation from the other living spaces via a long hallway and door make this area very accommodating for long-term guests and live-in caregivers.
Upstairs, the owners currently use the second-floor primary suite as a fitness room with removable, custom rubber floors. The en suite bathroom adds to the spa experience so you can get a workout in and get cleaned up before heading downstairs. The sunset balcony is a tempting spot to enjoy a post-workout beverage.
This space could easily be converted back into a lavish bedroom or made into an office, if you don’t let the views distract you.
Two en suite guest bedrooms are located on the opposite side of the catwalk. One has a loft, perfect for little ones to read and dream of big adventures, and the other overlooks the river and has such perfect light one might be inspired to use it as an art studio.
“The en suite guest bedrooms are situated to allow privacy and separation. This home is perfection for a full-time or seasonal family that requires ample space for guests,” says Talley.
Outside, a large deck surrounds the gas-heated pool and spa. There’s plenty of room for lounging poolside or sitting in a shady spot.
“The outdoor living space is endless and easily accessible to the kitchen and entertainment room complete with bar,” says Talley.
With a 6,000- and 9,000-pound boat lift at the private dock hidden behind the mangroves, you can be out on the river in minutes.
“The dock is a little bit offset, so it’s not in your view. You’ve got a really open-water view,” says Hendricks of the almost peninsular-like backyard.
“The home is situated perfectly on the lot, giving ample space from the street and privacy from the neighbors. You have both fantastic views of the Intracoastal and protection at the opening of the canal,” says Talley.
Seagrove West is a guard-gated, riverfront community located between Castaway Cove and The Moorings. Amenities include two tennis courts and community docks in the quiet, family-centric neighborhood, which is just minutes from Saint Edward’s School and beachside shopping and dining along Ocean Drive.
Photos provided

