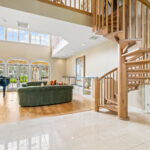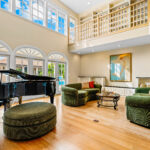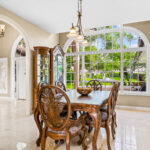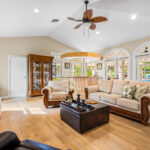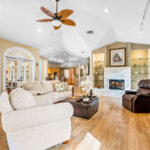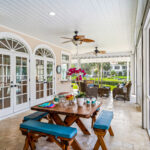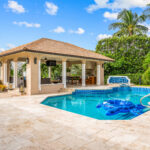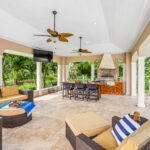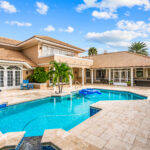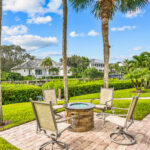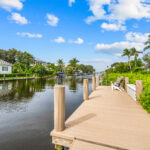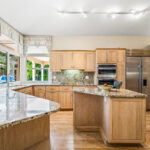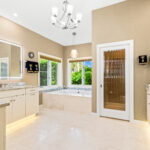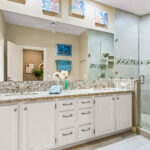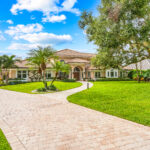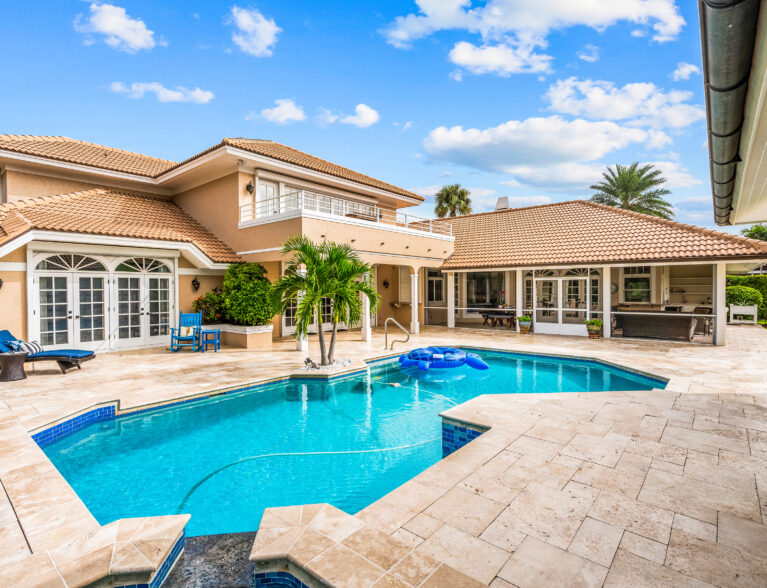
“You know when you’re home,” says Joelle Corcoran, recalling the day she walked into 740 Lagoon Road in Riomar Bay II. Ironically, she had looked at the waterfront house – built by Helmet House Construction – two years earlier, but it wasn’t until it was empty that she could see herself living there with her husband, Nicholas.
The couple had been visiting family in Vero Beach for years with their daughter, and Joelle fell in love with the little seaside town. She says she put her heart and soul into the house, but it’s too big for them now with their daughter living in Washington, D.C. Joelle says she will miss the way the bedroom, living room and family room open to the backyard.
“The backyard is our living area. We’re out there all the time,” she adds.
“This is probably one of the nicest, outside-living houses,” says Dale Sorensen Real Estate Broker-Owner Matilde Sorensen. “The gazebo is a great place to sit by the gorgeous pool and jacuzzi.”
A brick paver driveway cuts a swath across the substantial front yard with a path veering off toward the home’s front door where a pony wall surrounds a patio to create an intimate outdoor seating area.
The foyer opens into an impressive two-story living room with a trio of French doors that open onto the pool. A series of windows above the French doors allows lots of natural light to filter in with the added benefit of electric shades, so you can adjust the lighting easily.
Wood flooring spanning the living room visually meets the lush outdoor setting and vibrant blue views of the sky, creating a stunning piece of living art.
The primary suite, a guest bedroom, currently used as an office, and a powder room occupy the western wing of the house, creating a level of privacy for the owners, whose sizable suite overlooks the pool. An electric fireplace adds coziness to the bedroom seating area.
Noting the generous size of the bedrooms, the vaulted ceilings, and many large windows and transoms throughout, Joelle says, “The house is so bright and cheerful.”
Walk-in closets line the hallway to the spa-like bathroom, where a walk-in shower, water closet, dual vanities and jetted tub ensure a luxurious experience.
The dining room, laundry room and guest bedroom are located in the eastern wing along with a second primary suite, the kitchen, the family room with cabana bath, a wet bar and an electric fireplace with a coral stone surround – all optimally laid out for full access to outdoor entertainment areas.
As well as a countertop overlooking the pool, an island at the center of the kitchen provides extra prep space. Separated by bar seating, the breakfast nook overlooks the pool through a large bay window so you can enjoy your morning coffee with a nice view.
A screened porch wraps around the kitchen and family room so you can open the doors and enjoy fresh air without worrying about bugs.
The second primary suite is perfect for guests visiting for an extended period. A small parlor breaks up the bedroom and bathroom so guests can relax in their own private space.
The upper level of the house is accessed via a spiral staircase or elevator located in the living room. Both open onto a loft seating area lined with bookshelves and a balcony overlooking the pool and waterway beyond.
A wet bar with a beverage refrigerator in the second-floor office makes this ancillary living space inviting and practical.
Outside, decorative turtles and a stingray add a touch of whimsy to the floor of the resort-like pool. The pool area is an extremely private space tucked between the house and the gazebo. From under the cover of the gazebo, you can enjoy dining al fresco with the convenience of a summer kitchen.
Additionally, the area surrounding the pool has both covered and direct sunlight seating so that you can pick and choose your spot depending on the weather.
At the center of an open green space in the backyard, a fire pit adds a welcoming place to warm up on cool winter days while watching boats come and go along the waterway.
Further extending the outdoor living opportunities, the dock was redone in 2022 with Trex decking and a kayak ramp, making it easy to come and go with your preferred mode of water transportation. The house is located just off the Intracoastal Waterway, and it’s a quick trip up the canal to wide, open water.
Noting the Southern exposure, Sorensen says, “This house is made for outside entertaining.”
Riomar Bay II is a gated, riverfront community conveniently located between Vero’s two bridges with easy access to beachside and mainland locations. It’s just a short walk, bike or golf cart ride to Quail Valley River Club, Riomar Country Club, Riomar Beach access, the city marina, Riverside Park, Riverside Theatre, Vero Beach Museum of Art, Vero Beach Dog Park, and all the shopping and dining venues on Ocean Drive.
Photos provided


