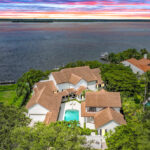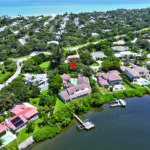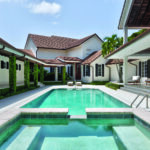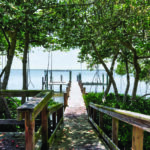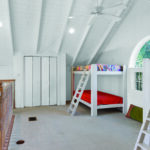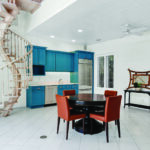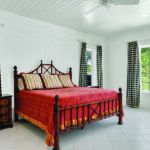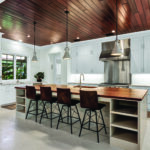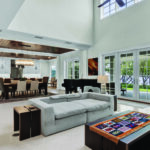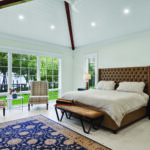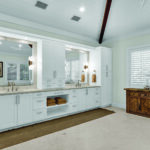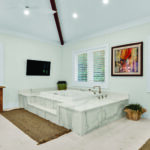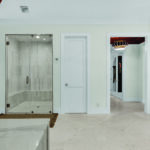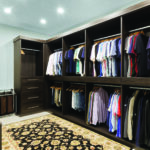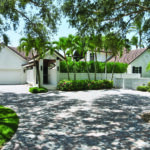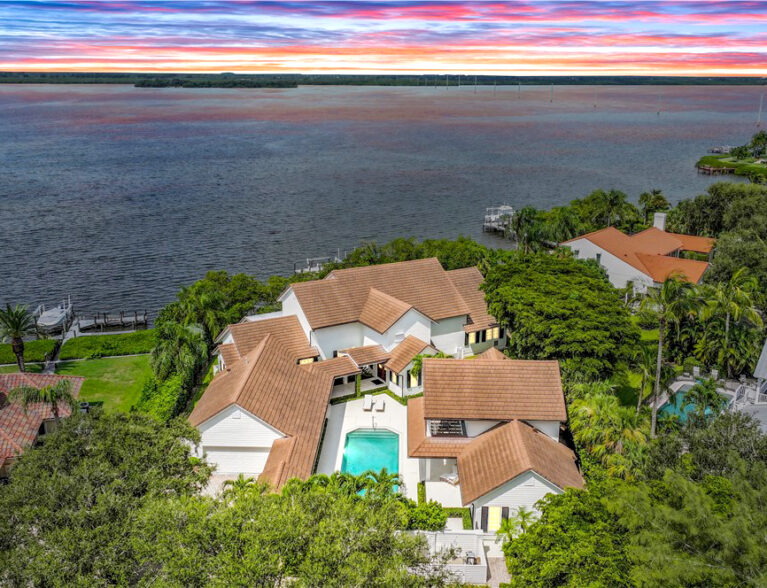
Very rarely do you come across a riverfront sanctuary with the resort-like ambiance found in the home at 385 Riverway Court in Seagrove West.
Built by Helmet House Construction in 2000 and renovated by Builders East in 2017, the five-bedroom estate home with a guest wing offers great flexibility.
“This custom-built home has so many touches, and the renovation made it timeless with the understated feel of Vero Beach,” says AMAC Alex MacWilliam realtor Phil Sunkel, who is co-listing the house with fellow AMAC realtor Candace Kennedy. A wealth of fine details and luxe materials combine to create what he refers to as an “elegant modern twist on West Indies-style architecture, with a flare of what they’re doing down in the Keys now.”
“There is nothing like this on the riverfront when you look at the price per square foot. The uniqueness here is unparalleled,” adds Kennedy, noting the lifestyle flexibility the layout affords. “It’s ideal for the family with the two kids to the family retiring.”
At the front of the two-story home, the sizable brick-paved car park and lushly landscaped yard are impressive, with a three-car, air-conditioned garage for car enthusiasts. Sunkel says there’s room for a lift if you have a fourth car.
The second you step through the courtyard doors, “you’re in your own little sanctuary,” says Kennedy. “It’s a Zen-like oasis that sets you a world apart.”
The courtyard is perfect for everything from family gatherings to elegant dinner parties and everything in between. With the saltwater pool at the center and ivy-covered columns lining the covered walkway alongside the three-car garage, the space is picturesque – and sheltered from gusts on windy days.
The house can be accessed through the laundry room door or the large, double wooden doors at the end of the covered walkway that opens into the foyer.
“When I moved to Florida, I wanted to live on the beach,” recalls the owner. “But when I bought this house, I traded sunrises for sunsets,” he adds, noting the spectacular daily light shows.
The western wing runs parallel to the river, with the light-filled living room, dining room and kitchen offering expansive views of the mile-wide Indian River Lagoon.
With 197 feet of river frontage, the deep patio running the length of these rooms provides a lovely view of water birds, marine mammals and the daily parade of boats on the Intracoastal Waterway. You can see some of “the most expansive, unencumbered views on the river [from here]. The sunsets are spectacular,” says Kennedy.
The mangroves that line the home’s waterfront are high enough “that you get privacy and beauty,” adds Sunkel. “And if you’re a fisherman, you’ve got bait fish, and predatory fish like snook or redfish, living among and around the mangroves.
“For someone who loves to fish, you don’t even have to go out on the boat; and the dock sits far enough out into deep water that you can fish back toward the mangroves. It’s a perfect location for a fisherman,” says Sunkel.
Using Builders East and Decorative Arts, the owner updated the kitchen, great room, primary suite and second-floor bathroom. They changed some of the wood to a darker, warmer color, which opened up the space and created a clean, modern look. Varying ceiling heights and designs help define the rooms with white beams, which add depth to the rooms.
Noting the stunning quartz counters and backsplash as a backdrop for the 12-foot-long butcher block island, Kennedy says, “This island is the gathering space of all gathering spaces.”
Sunkel points out the high-end appliances, two dishwashers and the chef’s design ideal for someone who loves to cook.
The office, laundry room and garage access are located just off the kitchen, along with a full bathroom, making the office an excellent space for an extra bedroom should you need it.
A short hall off the great room in the northern wing of the house leads to the primary suite with riverside views from the seating area and bedroom.
“You can stand here and contemplate the morning. It’s a phenomenal view,” says Sunkel of the floor-to-ceiling windows overlooking the Intracoastal Waterway, noting the convenient electric blinds to control the light.
The primary suite feels like a five-star resort, notes Kennedy, with the sitting area and expansive bathroom, which has an oversized jetted tub, spa-like steam shower and dual sinks. The walk-in closet is large enough to be a dressing room and features custom cabinetry and hidden drawers.
Directly across from the front entry of the home, you can reach the second floor via the wood and wrought iron staircase, where two en suite bedrooms offer spectacular river views.
The guest wing can be reached through an interior breezeway just off the foyer. With a washer and dryer, kitchenette, family room, loft and two en suite bedrooms, the space is perfect for elderly parents, long-term guests and live-in help. Alternatively, some of the space could be used as a game room, office, theater room, art studio or yoga salon.
Seagrove West is a guard-gated, riverfront community located between Castaway Cove and The Moorings. Amenities include two tennis courts and community docks in the quiet, family-centric neighborhood, just minutes from Saint Edward’s School, beachside shopping and dining along Ocean Drive.
Photos provided

