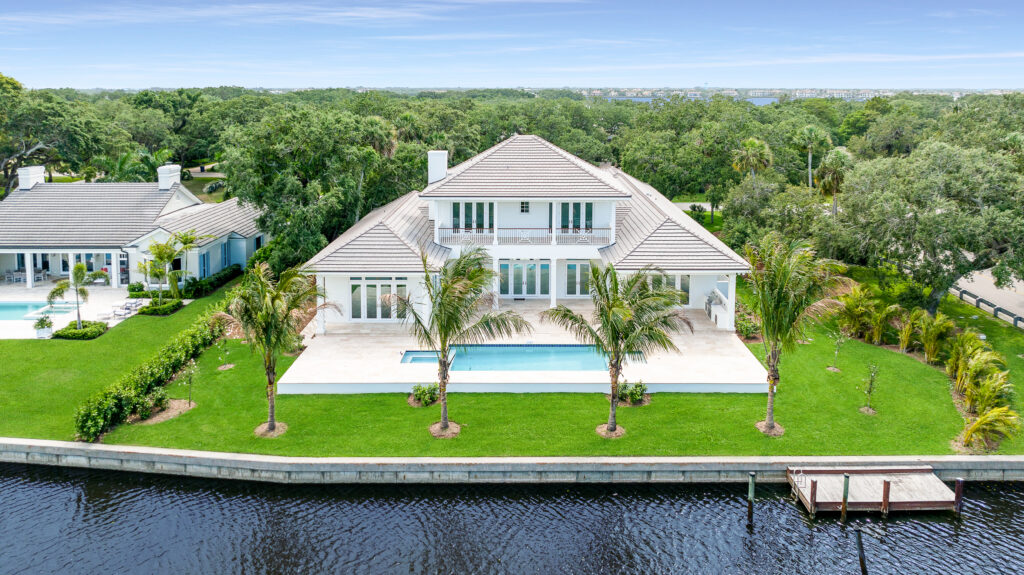Whoever has the good fortune of making 120 Coconut Palm Rd. in John’s Island their home will do so with the knowledge that they are helping to carry on the legacy of World War II veteran Henry “Bridg” Griswold.
Inspired by his generosity of spirit, Bridg’s widow, Margaret “Peggy” Griswold, had the house designed by Architect Gregory Anderson and built by Water’s Edge Estates, with plans that proceeds from the sale be used as the initial funding for a foundation that will support nonprofits that work with local children, unwed mothers and veterans.
It’s apparent that this house was a labor of love for Peggy; every detail has been overseen by her and the team she so carefully curated, from designer finishes custom millwork and fixtures. She ensured that every detail was of high quality and ideally suited the clean lines of the contemporary design.
“I wanted this house to be beautiful, but I didn’t want it to be complicated. I think it’s so beautiful without all that complexity. It can be as simple or as fancy as somebody wants it,” says Peggy, who had the home wired for today’s technology should buyers want to access those options.
“There are a number of advantages being on the south end of Coconut Palm,” notes Luke Webb, John’s Island Real Estate Company sales associate. He mentioned privacy, access to town and the Village Shops via the south gate, and proximity to the clubhouse as a few of the more sought after perks.
Turning onto the long driveway of stone pavers, none of that seems to matter as you take in the simple elegance and symmetry of the British West Indies-style home. Sited on a large corner lot, the expansive home is surrounded by a lovely combination of mature, old-growth trees and an extensive selection of young palms, bedding plants and screening shrubbery.
At the top of the wide driveway, there’s plenty of room for parking on the south side of the car park with the three-bay, three-car garage to the left.
The dark mahogany wood and glass door with sidelights is a beacon of warmth, welcoming guests to step into the foyer, where they are immediately drawn into the great room with views of the pool and a narrow stretch of the Indian River through the wall of glass doors.
This room is perfect for a cozy seating area around the fireplace, and there’s plenty of room for a table you can expand to suit any size dinner party.
The rooms flow perfectly for family and entertaining. The powder room and butler’s pantry with a wet bar are convenient to the great room, the kitchen, and the family room in the north wing. These rooms form an L-shape around the pool optimizing indoor-outdoor access to the terrace.
The roomy kitchen has an expansive island countertop with plenty of workspace, high-end appliances, stone countertops and custom wood cabinetry. The vaulted ceiling creates a sense of spaciousness without diminishing the cozy family vibe.
Off the kitchen, a short hallway leads to the laundry room, an en suite guest bedroom, and garage access. This wing is great for long-term guests so they can come and go via the side door or for live-in help should the need arise.
On the opposite side of the house, the office has extensive millwork with 10-inch baseboards and trim around the windows matching the floor and ceiling.
The owner’s suite completes the southern wing with access through the great room and eastward views of the pool and river. Peggy says she wanted to take advantage of the sunrise.
“I’m such a sunshine girl. I love the sunlight coming in in the morning,” she says.
Realizing not everyone wants to rise with the sun, Peggy says the room is ready for blinds or curtains to be hung, whatever the buyer prefers.
The generously sized suite includes two walk-in closets, and a luxurious bathroom with a water closet, twin custom sink vanities, a walk-in shower and a soaking tub. The suite opens onto a covered terrace.
Stairs in the foyer lead to the second-floor landing, where the loft area provides a small upstairs social space surrounded by three en suite guest bedrooms. Two overlook the river and share a covered sunrise balcony with views of a picturesque stone bridge as well as the river and mangroves. The third bedroom shares the sunset balcony with the loft for spectacular nightly showcases.
Outside, covered areas provide plenty of room for poolside dining in the summer kitchen where you have a built-in gas grill and stainless steel sink.
While lounging poolside or soaking in the jetted spa, you can watch the manatees play and schools of fish run. Paddleboarders and kayakers enjoy coasting along this section, and it’s a quick trip by boat to the Intracoastal Waterway.
Webb notes that the property on the opposite side of the waterway isn’t buildable, so “you’ll always have this nice, protected, natural view.”
John’s Island Club is a private, member-owned country club community between the Atlantic Ocean and Indian River Lagoon. Amenities include dining, golf, tennis, pickleball, croquet, squash and clubhouses.
Photos provided

