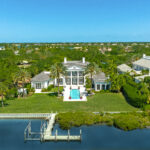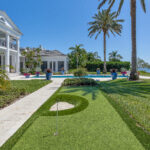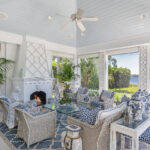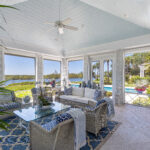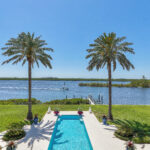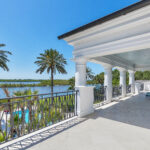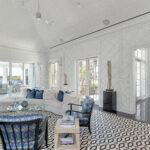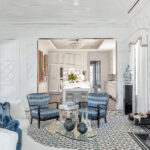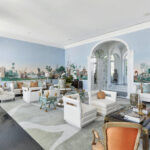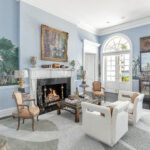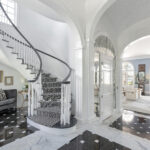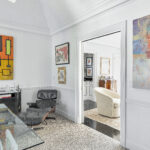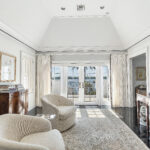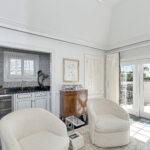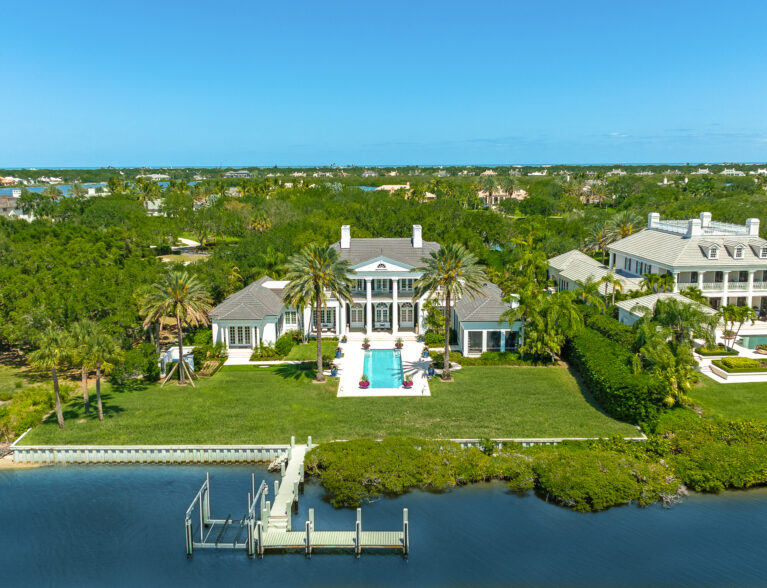
Perfectly poised along 172 feet of newly constructed seawall on the Intracoastal Waterway is a classic Georgian Revival-style home at 171 Terrapin Point in John’s Island. Designed by Architect Harry Gandy Howle, it was built by Croom Construction Company more than 20 years ago and lovingly brought up to date by the current owners working with the original construction company and architecture team.
Having been part of the original construction team, David Lyons, Croom Construction vice president, says the house was “built like a fortress.”
“The original owners, Eric and Debbie Peniston, wanted the best structural systems they could get,” recalls Lyons, noting some interior masonry walls and a hollow core plank floor typically used on oceanfront homes to reduce vibration between the first and second floor.
Since the bones of the house were in good shape, the current owners were able to focus on updating the home says Charles Croom, Croom Construction Company president. They enlisted Croom to update the kitchen and family room – the areas where they were going to spend most of their time.
“They wanted to deformalize what the original architecture had presented,” said Croom.
“We paid homage to the original architecture, which is timeless. We just took the inside of the home and modernized it for the clients and today’s living.”
“The detail it’s been done with is just tremendous,” says Bob Gibb, John’s Island Real Estate Company broker.
“They’ve done everything to the best possible degree,” Gibb continues, noting details like the Murano glassworks in the bar and Waldorf Astoria sconces in the dining room.
Taking full advantage of the large lots on Gem Island, the home sits back on the lot to allow for a winding driveway without giving up the generous backyard.
Howle notes the architectural design leans toward the Doric order, obvious from the proportions and size of the columns and entablature details as you approach the house.
Oak trees shade the circle drive where guests park and make their way along a terraced walkway to the portico and through the double door entry into the reception hall, where a black and white marble foyer and rotunda staircase hint at the classic features within.
The sophistication and elegance of the design and craftsmanship throughout the home are apparent as you take in the Zuber wallpaper, impressive ceiling heights, custom arches, fireplace features and millwork.
Howle says the new owners wanted to “reduce detail and simplify the gallery, kitchen and family room.”
The spacious living room at the center of the house is a showplace for gathering, entertaining and observing the comings and goings along the Intracoastal Waterway. You can enjoy the views fireside or sit on the covered patio and watch the sunset over the lagoon. Throw open the doors to experience seamless indoor-outdoor living.
“The private setting with spacious living areas and great views makes our home comfortable for hosting and entertaining family, friends and guests,” shares the owner.
The northern wing of the house is entirely devoted to guests. A gallery leads to the library and bar so guests can access snacks. The music room provides a buffer between the guest suite and the first-floor riverside VIP guest suite. With a private entry and parking area, guests can come and go without disturbing the hosts’ routine.
The southern wing is devoted to the communal gathering areas – formal dining room, kitchen, family room and an enclosed lanai – as well as an additional guest room, bathroom, laundry room and access to the three-car garage.
The space has been reimagined to expand access from the fully equipped gourmet kitchen to the enclosed lanai. The kitchen features high-end appliances and a bi-level island for seating and storage.
“The setting, spaciousness and incredible views and privacy” make it unique; adds the owner, noting the many spaces where guests can gather in groups of varying sizes throughout the house and grounds.
The entire second floor has been designed as a series of private rooms centered around the primary suite and featuring sunrise and sunset balconies that can be accessed via the elevator or the kitchen or rotunda staircase. With two of everything, you both have plenty of room and privacy to work, shower and dress.
In the second-floor study, the coffee and wine bar is a convenient addition so you can relax outside in the morning or evening, watching the sunrise or sunset with your beverage of choice, or sit by the bedroom fireplace and watch boats as they sail past.
Outside, the landscaping on the expansive grounds has been upgraded. The elegant palms framing the lap pool are impressive and the custom putting green and bunker is a great place to get some practice before challenging friends on one of the community’s golf courses.
The lagoon is mere steps from the back door; and with the new seawall, dock and 13,000-pound boat lift, you can head out for a day on the water whenever the mood arises. Steps make it easy to launch kayaks and paddleboards.
John’s Island Club is a private, member-owned, country club community between the Atlantic Ocean and Indian River Lagoon. Amenities include dining, golf, tennis, pickleball, croquet, squash and the beach club.
Photos provided

