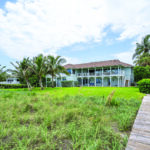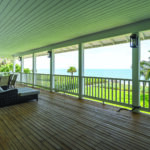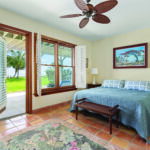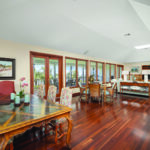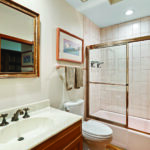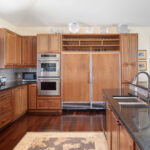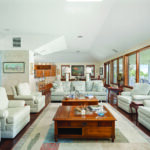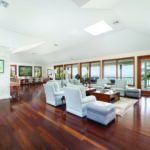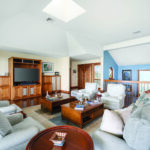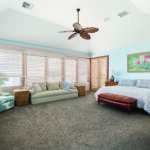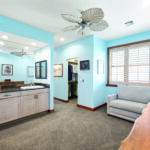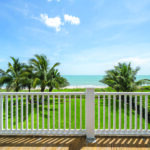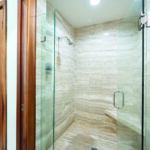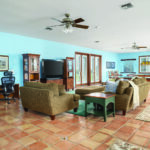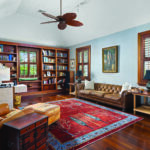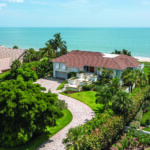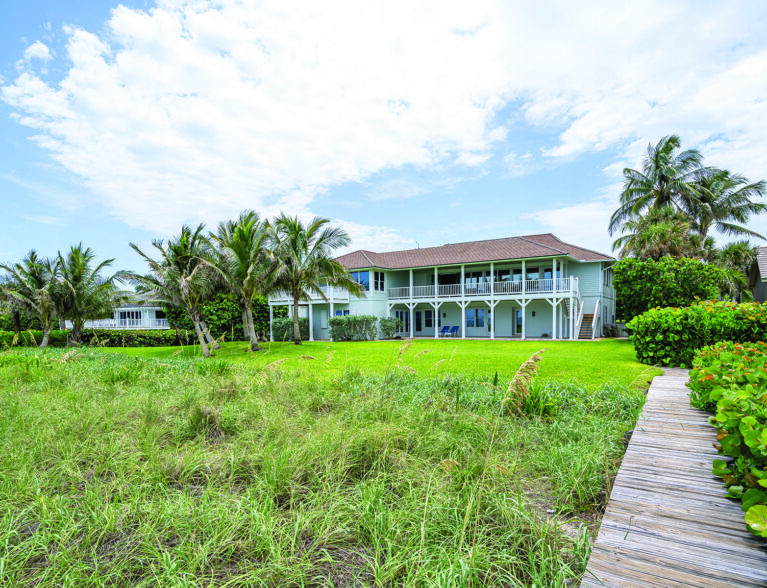
When the owners of 246 Ocean Way moved up from South Florida to Vero Beach, they decided to build in Seagrove, taking their architectural cue from the Bahamas, our island neighbors to the southeast, and citing their 3-bedroom, 3.5-bath, 6,636-square-foot home on a large lot with 120 feet of pristine ocean frontage so that nearly every room in the house has an ocean view.
Noting the Bahamian design, which includes dark wood floors, white walls and an expansive back veranda overlooking the beach, AMAC Alex MacWilliam broker-associates Charlotte Terry and Maria Caldarone say the owners “got it right,” working with architect Peacock & Lewis of North Palm Beach and builder Carroll Bowser.
“They brought in fill to raise the home so that all the rooms have views of the ocean. A lot of the houses on the ocean here are built into the dune, so the first floor doesn’t have a view,” adds Terry.
Bahamian architecture features wide verandas and porches to keep the sun from heating up the interior of the house; large windows to make the most of the fresh air and breezes coming off the ocean along with the spectacular views; shutters to shade windows; and high ceilings with ceiling fans and spacious interiors to increase airflow and allow for natural lighting.
Heading up the coral entry steps, you can only wonder what awaits on the other side of the glorious custom-designed, double, solid-teak entry doors.
When the doors open, it’s hard to know where to look. The richness of dark Angélique teak, which can only be found in Suriname, gleams in contrast with the bright white walls and backdrop of cerulean blues provided by the ocean and sky.
Caldarone notes that the home was designed so the owners could live on the second level, which the front door opens into. The kitchen, dining room, living room, powder room, den, laundry room and primary suite all are on this floor, taking in the most expansive views of the ocean.
The house has been meticulously maintained by the family that built it and has lived there for nearly 30 years. “Even though the home was built in 1987, it is still very au courant,” says Terry, pointing out the open floorplan and quality finishes.
Among those finishes is a coral-rock accent wall in the kitchen and under the island peninsula (corals can no longer be harvested for this use), custom-crafted woodwork featuring mahogany doors and window trim, a floating staircase, and built-ins and kitchen cabinetry with boat-style hardware – a nice touch by the boat builder who custom built the teak kitchen cabinets.
Caldarone notes subtle, elegant touches like the wood inlays throughout and black glass on cabinet doors facing the ocean to “capture the ocean’s reflection.”
The living room and dining room open onto the 56-foot-long veranda, allowing for spectacular sunrise views and indoor-outdoor entertaining. The deck has an exterior staircase so guests can easily come and go for a stroll on the beach.
The chef’s kitchen sits adjacent to the dining room with a granite peninsula creating division and providing casual seating space.
Entertaining isn’t an issue with the panel-faced, Sub-Zero, side-by-side refrigerator; Scotsman ice maker; Gaggenau cooktop; two Thermador wall ovens; a 46-bottle wine rack and a dumbwaiter. You’ve got the equipment to serve any size crowd.
The library, a powder room, a laundry room, and the primary suite, including five closets, complete the southern portion of the upper level.
With built-in mahogany shelves, the library is the perfect home office. With 14-foot tray ceilings, you don’t feel closed in, and there’s plenty of room to conduct business, set up your treadmill or watch the game on a big-screen TV.
The expansive primary suite has a large dressing room, two bath areas, a tile shower, a private balcony and plantation shutters, which slide out of the way to fully take in the magnificent ocean views.
The floating, teak staircase near the front entry leads downstairs, where there is a rec room and two ensuite guest bedrooms that open onto the first-floor covered porch.
Mexican tile throughout this level ensures that sandy feet aren’t a problem. With access to the two-car garage and a beachside door, it’s easy to get beach toys in and out for fun in the sun.
The 1,400-square-foot recreation room opens onto the covered porch and a smaller private porch. This space has a myriad of possible uses, from live-in help to a mother-in-law suite to a fitness room to additional bedrooms.
Outside, the expansive lawn meets a field of sea oats, providing privacy from the seldom traveled expanse of pristine beach. Terry notes there’s plenty of room on the 36,000-square-foot lot to add a winter or summer pool, depending on your personal preference.
The house shares a private dune walkover/beach access with the neighbor. Its placement where the property lines meet allows for uninterrupted ocean views, making it convenient without being conspicuous.
Seagrove is a guard-gated, ocean-to-river community located between Castaway Cove and The Moorings with miles of private deeded beaches.
Terry notes that Earl Padgett developed Seagrove East. As the sole developer, he maintained a sense of continuity. Winding lanes weave through streets canopied by live oaks, creating a tropical setting for this family-centric neighborhood, which is just minutes from Saint Edward’s School, beachside shopping and dining along Ocean Drive, Riverside Theatre and the Vero Beach Museum of Art.
Photos provided

