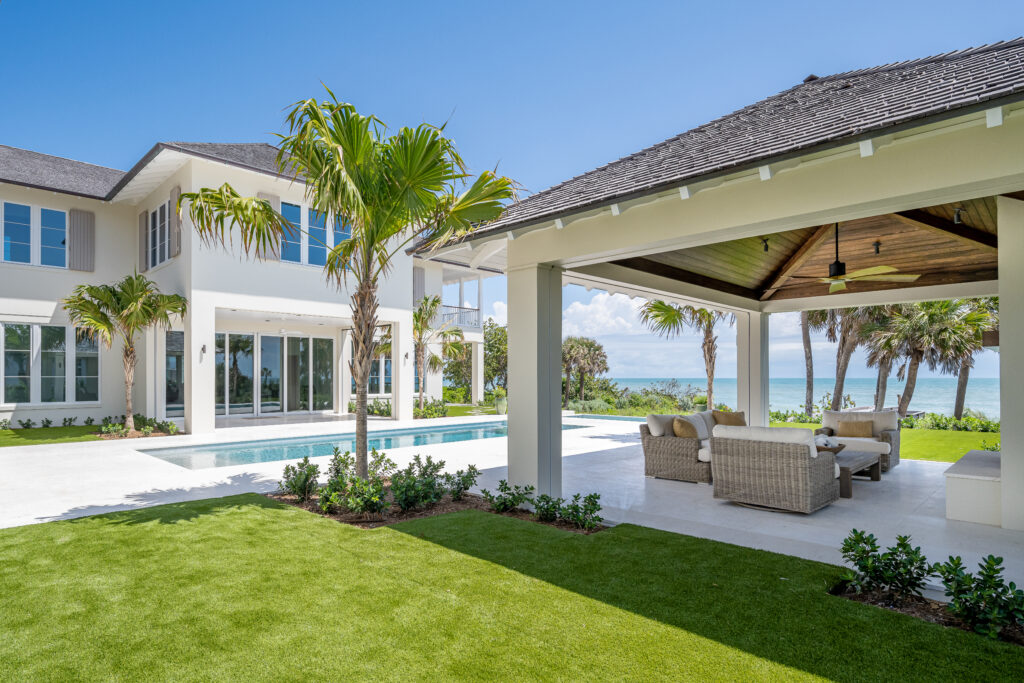When the owners of 660 Ocean Road in John’s Island married, their blended family doubled in size, and they decided they wanted to build a home where their children and grandchildren could gather comfortably.
The couple took a drive up the east coast of Florida and “landed in Vero,” recalls the owner. “We literally knocked on the door at John’s Island Real Estate.”
John’s Island Real Estate Company broker associate Jeannette Mahaney showed the couple around, and they bought the seaside lot at 660 Ocean Road the next morning.
Hoos Architecture designed the home with Croom Construction executing the build of the expertly crafted estate home along 130 feet of private shoreline on 1.45 acres.
The owners wanted an L-shaped layout around a pool with the ocean as the focal point.
They also wanted to use fine finishes while maintaining the soothing calm of the coastal-contemporary, indoor-outdoor lifestyle.
“This is the first time I’ve ever lived on the ocean, so everything in my world had to be centered toward that ocean. I tried to make that primary in every space I could,” shares the owner.
Tucked among the lush vegetation at the northern end of the JI estate section, the home is in a place where the only thing competing with the sound of the waves is the call of the birds looking for the catch of the day.
As you approach the house, the driveway opens onto a large auto court with a detached, four-car, air-conditioned, side-entry garage with plenty of space to add another garage or studio on the right side of the parking area, notes Mahaney.
A breezeway covers the walkway between the garage and the family entry to the main house. Guests alight from their vehicles and head up a short walkway beneath the second-floor bridge to the formal entry connecting the main house to the guest house.
To the left of the entry, there’s an ample storage space. To the right, a gallery-style hallway opens into the communal gathering spaces, featuring spectacular ocean views through walls of glass.
A powder room, butler’s pantry and island kitchen adjoin the oceanfront bar and dining room. The bar has a stacked shell backsplash surrounding a window that frames a view of the ocean.
The owners have a large family and they designed the home with visits in mind. The kitchen is equipped with high-end appliances and island seating. The butler’s pantry with a built-in desk, storage and access to the grill and garage allows for everything needed when everyone is home for a visit.
Sliders open onto loggias from the dining and living room, providing numerous indoor-outdoor access points and a wealth of sea views.
“The flow is easy and relaxed. It’s soothing,” says Mahaney.
Near the foyer, the elevator and stairs can be accessed to reach the primary suite in a separate wing upstairs. There are adjoining walk-in closets along a gallery-style hall that goes through to the luxurious bathroom with dual sinks, a spa shower, a soaking tub and a water closet.
Along the hallway and opposite the southern-facing bedroom, a wet bar and beverage center make it easy to prepare morning coffee and evening nightcaps without having to leave your sanctuary.
At the east end of the hallway, an oceanfront office featuring wood paneling makes the most of the spectacular ocean views through windows to the north and south and the private, eastern-facing sunrise balcony.
A laundry room, gym, bunkroom, guest sitting room, balconies and two ensuite guest bedrooms finish out the western end of this wing, creating an intimate space for a family unit to tuck into.
“The house lives well. The separation allows everyone to be together while having some privacy,” says Mahaney.
You can reach the second floor of the guest house via the breezeway bridge. There, two ensuite bedrooms overlook the pool and ocean. A private staircase to the first floor gives guests access to a kitchenette, cabana bath, laundry room and game room that opens onto the pool deck.
The owner notes the guest house and the main house run all the way out to the deck area.
“It’s extremely functional. Everything is really handy, either from the pool or the ocean,” she says of the versatility of the main house and the guest house.
Outside, you can lounge poolside and soak up some sun, sit fireside in the pavilion, dine under one of the covered loggias, or head down to the beach via the private dune walkover.
The owner says they’re going to stay in John’s Island. “We love the amenities, and the friends we have been making are delightful.” But, in the time it took to build the house, their grandchildren have grown and are now busy with sports, friends and school. “We end up visiting them,” she adds.
John’s Island Club is a private, member-owned, country club community between the Atlantic Ocean and Indian River Lagoon. The community encompasses 3,200 acres, including wetlands. Homes are situated with preservation in mind. With three miles of private beach access and nine miles of Intracoastal Waterway access, John’s Island is a vital playground for every type of water sport imaginable. Additional amenities include dining, three 18-hole golf courses, tennis, pickleball, croquet, squash and the beach clubs.
Residences in this established neighborhood are highly sought after because of the club’s lifestyle, which gets it ranked as one the best golf communities in the Florida and the nation on a regular basis.
Photos provided

