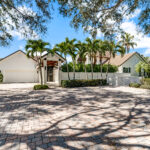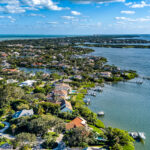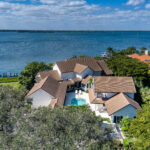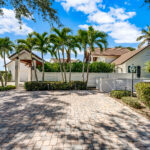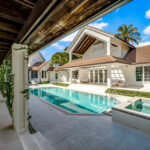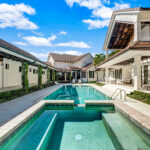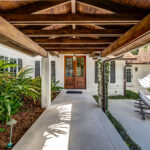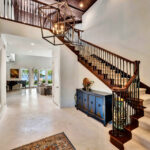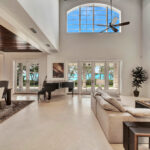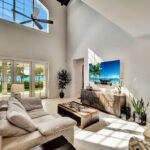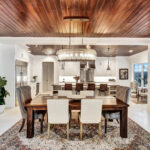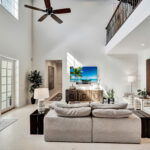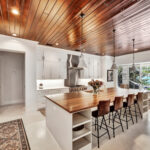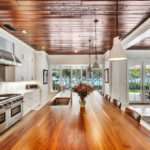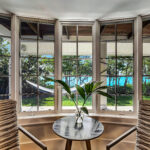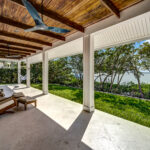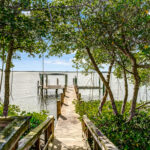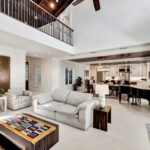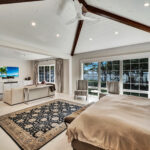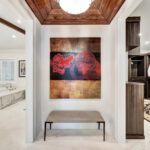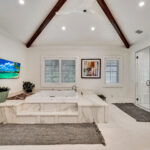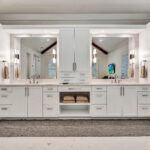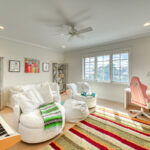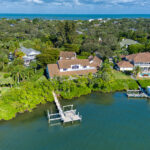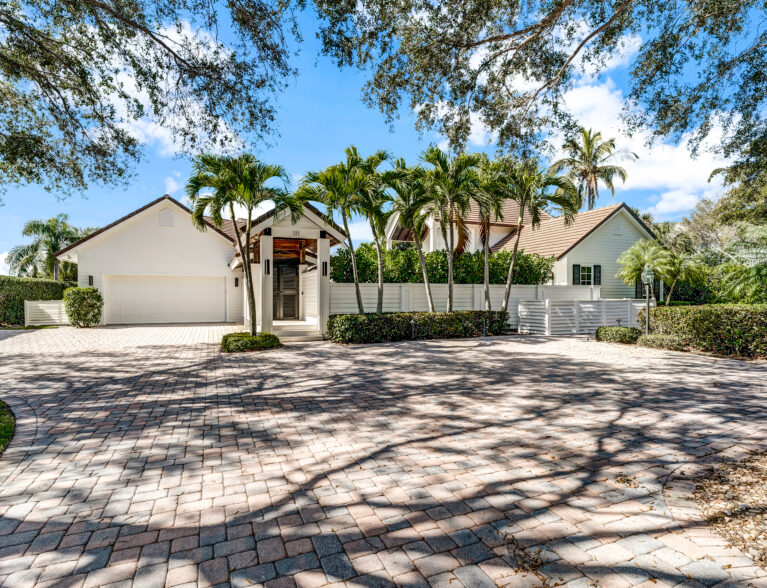
When you pull up to the two-story home at 385 Riverway Court in Seagrove West, the sizable brick-paved car park and lushly landscaped yard are impressive; but it’s not until you step through the dark wooden courtyard door that you begin to grasp the exceptional nature of this spectacular riverfront estate.
The courtyard is an oasis for family gatherings, with a saltwater pool at the center. Ivy-covered columns line the covered walkway alongside the three-car garage. You can enter the house through the laundry room door or head toward the back of the courtyard, where large, double wooden doors open into the foyer of the elegant West Indies-inspired home.
To the left, the western wing runs parallel to the river. The light-filled living room, dining room and kitchen are part of an open-concept floorplan along a bank of windows and doors that give way to expansive views of the Indian River Lagoon.
From the bay window just off the kitchen, you can sit and enjoy a cup of coffee while you watch activities along the river or the birds that roost in the mangroves.
“When I moved to Florida, I wanted to live on the beach,” recalls the owner. “But when I bought this house, I traded sunrises for sunsets,” he adds, noting the daily solar showstoppers.
From the backyard, you can see some of “the most expansive, unencumbered views on the river right now,” says One Sotheby’s International Realty broker-associate Cindy O’Dare, who has the house listed for $6.2 million along with her partner Richard Boga and ONE Sotheby’s agent Carly Witteck. “The sunsets are spectacular.”
When he purchased the home, the owner worked with Builders East and Decorative Arts to update the kitchen, great room, primary suite and second-floor bathroom.
Removing some of the wood and bringing in warmer colors opened up the space and created a cleaner, more modern look, complementing the high-end stainless-steel appliances, white cabinetry and coral-stone floors.
The variety of ceiling heights and designs helps to define the rooms, as does the expansive island countertop with seating. White beams add depth to the room, so the spaces don’t overwhelm you.
The office is tucked away between the kitchen and the laundry room. Along with a full bathroom, you can access the kitchen quickly and use the entry through the laundry room.
A short hall off the great room leads to the primary suite with riverside views from the lounging area and bedroom. The spacious walk-in closet sits adjacent to the spa-like bathroom with the marble-surround jetted soaking tub, temperature-controlled shower, water closet and dual sinks.
The guest wing is on the eastern side of the house and can be reached through an interior breezeway just off the foyer. With a washer and dryer, kitchenette, family room, loft and two en-suite bedrooms, guests can live independently while visiting.
A private entrance makes it easy for them to come and go and for the space to be used for a multitude of functions: elderly parents, college-age children returning for long-term stays, live-in help, or an art or yoga studio. The possibilities are endless.
“The floorplan is perfect for a big family with the separate guest wing for friends and relatives,” notes O’Dare.
When entertaining, it’s the perfect place to stage your party so guests don’t have to go into the main house. You have everything at your fingertips with bathrooms, areas to change, food prep and serving setup.
From the wood and wrought-iron staircase directly across from the front door, you can reach two second-floor, en-suite bedrooms, both with spectacular river views.
Outside, you can sit on the covered riverside patio and enjoy a glass of wine as you watch the sunset through the frame of mangroves along 197 feet of river frontage – all you see is river. The private dock with a boatlift and jet ski lift await when you’re ready for an adventure out on the water.
It’s rare to have two such distinct outdoor spaces, with a pool courtyard in front and completely separate riverfront patio.
The owner says it’s a great neighborhood. “Everyone is friendly, and it’s just big enough to get in a good walk.”
“The ambiance of the neighborhood is unparalleled,” agrees O’Dare.
Seagrove West is a guard-gated, riverfront community located between Castaway Cove and The Moorings. Amenities include two tennis courts and community docks in the quiet, family-centric neighborhood, just minutes from Saint Edward’s School, Vero Beach Museum of art, Riverside Theatre, country clubs, resorts, and beachside shopping and dining along Ocean Drive.
Photos provided

