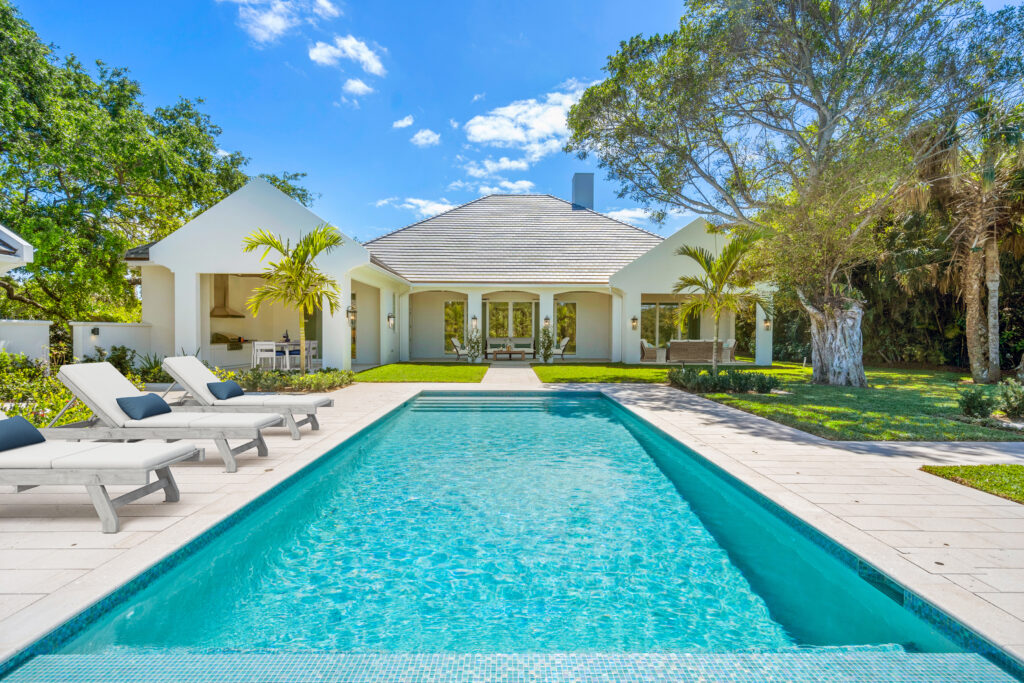There aren’t many brand-new homes in established neighborhoods for sale on the island, so when Palm Coast Development CEO Bob McNally discovered the vacant lot at 785 Lake Dr. in Riomar Bay II, he knew it would be perfect for the Anglo-Caribbean style, custom home he had envisioned.
“This is a new home on a huge lot right between the bridges where everybody wants to be,” says Sally Daley, founding broker associate of The Daley Group at Douglas Elliman. “It’s not very common for a brand-new home to be available.”
The lot was large enough that McNally could create a private family compound using existing vegetation for privacy and separation. He situated the home to take full advantage of the 1,200-foot view of the horizon.
Royal Palms line the approach to the house, where two oversize mahogany doors draw one’s attention. Vibrant bougainvillea brackets the entry porch.
Contemporary elegance immediately envelops you as you step into the gallery-style foyer.
McNally has incorporated special touches that are seen from the moment you enter the house, including wainscoting and a coffered, beamed ceiling lined with estate-sized crown molding.
There’s even a “carpet made out of stone” embedded in the marble floor in the foyer, says Daley, noting McNally’s use of exquisite millwork, fine finishes and exacting detail.
Your line of sight is immediately drawn across the main living space and through the wall of 10-foot stackable glass sliders to the backyard, maximizing the views and seamlessly merging the indoor-outdoor spaces.
The great room is at the heart of the house and designed in a way that can be used to suit your individual needs. Guests can gather in a cozy seating area around the gas fireplace at one end of the room with a second seating area or a dining table at the other.
“The open concept creates a feeling of scale, making the house seem even larger than it is,” notes Daley.
A library and the owner’s suite are nestled in the west wing, allowing for complete seclusion from guests on the opposite side of the house.
The owner’s suite boasts a private lanai and two walk-in closets. The bathroom has dual apothecary-style vanities with marble counters, a Jacuzzi free-standing tub, a seamless glass shower and a water closet so you can relax in the spa-like environment.
On the opposite side of the house, the two guest suites, laundry room, access to the three-car garage and powder room are strategically placed so guests can feel at home without being underfoot.
McNally designed the gourmet kitchen so that it is an extension of the formal living area, with dual, 12-foot islands. One is a buffer between the kitchen and a great room, providing space to do homework, help with dinner prep or lay out hors d’oeuvres for guests. The second island is the chef’s domain.
The white, shaker, profile cabinetry is enhanced with mirror uppers that increase the kitchen’s light. McNally notes he wanted to draw the eastern sun into the kitchen, “something every kitchen should always have,” he adds.
The kitchen is functional and fabulous with Wolf double wall ovens, a gas cooktop, dishwasher, microwave, SubZero refrigerator, ice maker, wine chiller, large pantry, quartzite countertops and a marble backsplash.
The morning room, adjacent to the kitchen, is a lovely space for the family to gather for breakfast or casual dinners. With vaulted, wood-lined, beamed ceilings with shiplap wall accents, dual sliding glass doors and transom windows, plenty of light filters into the room, which opens onto the dining porch and summer kitchen.
Mimicking the main house, the elegantly appointed detached guest house has vaulted ceilings with shiplap gable detail, a sitting room, a bedroom, a kitchenette and a full bath with its own patio overlooking the pool and spa.
“The versatility of this home is key,” says Daley, noting the guest house has a variety of potential uses, from home gym to mother-in-law suite.
Taking advantage of the existing vegetation and the proportions of the homesite, McNally created a secluded haven that nevertheless has long, scenic views of water and greenery.
You can sit on any of the three porches at the main home – bedroom, loggia or dining porch – or lie poolside without seeing anything but the surrounding natural world.
The custom pool and spa sit away from the house, drawing you outside. At the far end, a waterfall rushes over the zero edge of the pool into the imperceptible heated spa, where you can sit on a submerged bench seat.
Past the wall of lush vegetation is the multi-prong dock with a 9,000-pound lift on protected deepwater that gives you easy access to the Intracoastal Waterway.
There’s still plenty of room in the yard for an additional garage, a fire pit, and for the kids to run around with a dog, Daley notes.
Riomar Bay II is a gated, riverfront community conveniently located between the bridges with easy access to beachside and mainland locations. It’s just a short walk, bike or golf cart ride to Quail Valley River Club, Riomar Country Club, Riomar Beach access, the City Marina, Riverside Park, Riverside Theatre, Vero Beach Museum of Art, Vero Beach Dog Park, and shopping and dining on Ocean Drive.
Photos provided

