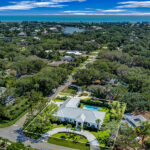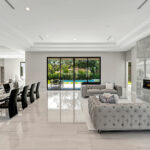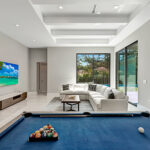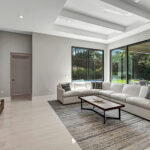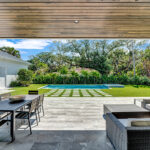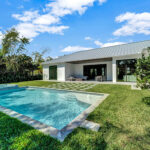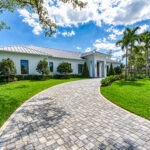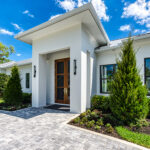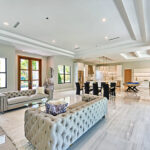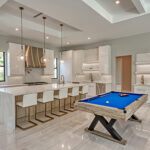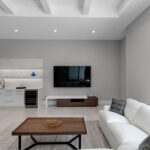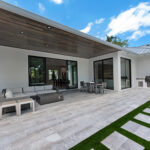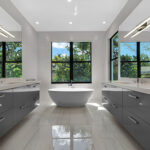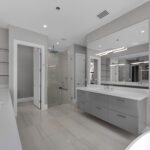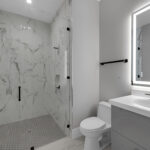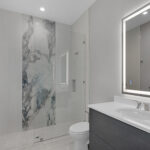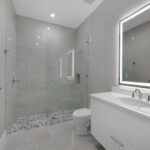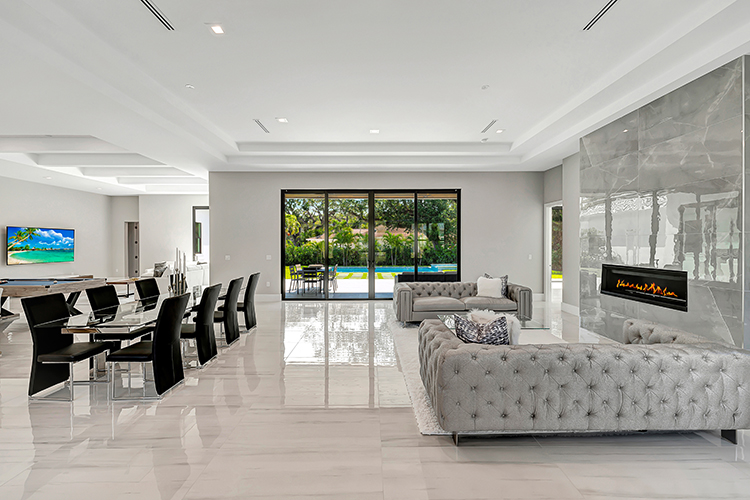
Paul and Susan Hitt moved to Vero Beach so their son could attend Saint Edward’s School. Since arriving here, the developer and his wife have built one or two spec homes each year for the past seven or eight years.
While building a house on Indian River Drive, they noticed that the lot directly across the street was available and knew it would be the perfect property to create another beautiful, modern, custom home, said Paul.
“It’s an oversized corner lot with a 25-foot setback. That’s a big lot in Central Beach,” Hitt says of the parcel at 3936 Indian River Dr. E. in the Riverside Park section. “That’s one of the things we really liked about it.”
“This is such a fabulous house,” says Dale Sorensen Real Estate broker-owner Matilde Sorensen. “It’s one of those houses that make you happy. It’s bright and open with clean lines.”
The Hitts chose a modern aesthetic for their design, with an open floorplan that is functional and flowing while taking full advantage of the lovely Florida light through long windows.
At the front of the house, brick pavers form a circle drive with the apex at the portico where a pair of custom, 10-foot mahogany, glass-paned doors open into the foyer.
Stepping inside, you are greeted by a stunning modern interior with a soothing gray and white palette, a gleaming expanse of porcelain tile flooring and a glass back wall made up of oversized sliders.
“We love to stay on one floor,” says Hitt. “In Central Beach, it’s hard to find homes the size of this one on one floor.”
The formal entertainment area spreads out in front of you, with the living room, dining room and kitchen areas defined artistically with architectural details on the 12-foot ceilings. The 10-foot, sliding-glass doors that open across the rear of the room allow the space to flow out onto the covered lanai.
A gas fireplace creates a cozy atmosphere in the living room, where you can curl up with a book and a glass of wine before heading into the primary suite in the south wing of the house.
Residing in its own wing, the primary suite enjoys complete privacy with access to the lanai through sliding glass doors. It has two large walk-in closets and a luxurious bath with dual sinks, a soaking tub and a shower with a bench.
On the opposite side of the house, a quartz waterfall center island with room for seating defines the gourmet kitchen. With a prep sink, it’s easy to chat with guests as you prepare dinner, and the high-end appliances and fixtures – including two dishwashers, a pot filler over the stove and a long farm sink – ensure you can handle any size crowd.
The home was built with great attention to detail, from the quartz backsplash in the kitchen to the maple drawers in the cabinets.
Under-cabinet lighting in the kitchen and the wet bar with wine cooler in the family room are functional and soften the space. The family room sits just off the kitchen and opens onto the lanai, providing another magnetic gathering area.
“We like to include a very separate family room attached and open,” notes Hitt of the separate, yet unconfined space, where you can visit with friends, relax, and read or watch television.
Three bedrooms and three bathrooms, along with the laundry room and access to the side-entry, two-car garage, complete the northern wing of the house.
Outside, the covered lanai provides plenty of shade while you prepare family favorites in the summer kitchen. The saltwater pool and spa glisten in the sunlight, ready for you to cool off on a hot day or work out some knots after a hard day on the tennis court.
“We like to push the pool away from the home so it stands alone,” notes Hitt, ensuring it gets full sun.
The large backyard is fenced with generous plantings providing ample privacy and keeping the kids and dogs inside where you can keep an eye on them while they burn off all that extra energy.
“It’s a great neighborhood. It’s central to everything. You can walk or take your golf cart everywhere,” says Sorensen.
The Riverside Park neighborhood, located just north of the Merrill P. Barber Bridge, is convenient for mainland shopping, and just a short walk to the beach and the Ocean Drive shopping, dining and resort district. Enjoy cultural offerings at Riverside Theatre or the Vero Beach Museum of Art. Riverside Park offers a tennis facility and boat launch just south of the neighborhood, and the City Marina and an off-leash, waterfront dog park are a quick walk or bike ride away.
Photos provided

