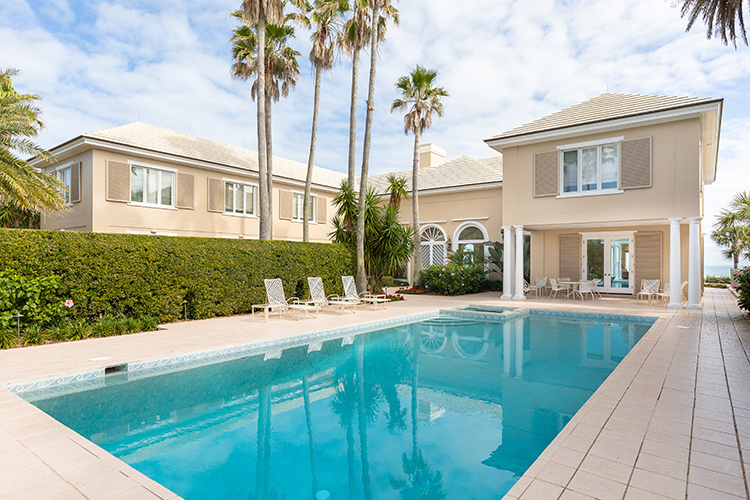
If you’re seeking a front-row seat to spectacular sunrises along a vast stretch of pristine oceanfront property, the elegant estate at 594 Ocean Road in John’s Island will suit you perfectly.
This multifaceted oceanfront jewel takes full advantage of the “exceptionally wide 144 feet of direct ocean frontage on nearly one and one-half acres,” notes Bob Gibb, John’s Island Real Estate Company owner-broker. It is one of the largest oceanfront lots in John’s Island.
Solidly constructed of concrete block, reinforced concrete and steel, Gibb says this is a “meticulously maintained, custom oceanfront estate with the highest quality engineering and design.”
The driveway meanders through a lushly landscaped, tropical forest of palm trees, where Gibb says you’ll enjoy “ultimate privacy, nestled beyond the shimmering Atlantic ocean and sea grapes with captivating views.”
Guests can park at the top of the drive and approach the house via a hedge-lined walkway.
Continuing down around to the side of the house you find a three-car garage accessed below the main entrance with an additional parking area for overflow guests.
The Georgian architectural style is immediately apparent as you approach the front entry of this grand residence, where symmetrical, transomed windows bracket a set of double doors. The home beautifully reflects the refined elegance typical of Georgian architecture, one of the most enduring architectural styles for luxury homes in the U.S.
Clean lines, a balanced composition, a central entryway and classical details with a large central main body are Georgian features integrated into the home’s outstanding design.
When Croom Construction built the house, the contractor took full advantage of the serene, secluded setting, placing the home so that residents enjoy unobstructed views ocean views from 21 feet above sea level.
“It is perched high above the dunes, with captivating, expansive ocean views,” says Gibb.
For the most part, the house is one-room deep, a great feature in mild weather when breezes can flow freely though the interior. There is no room that doesn’t benefit from abundant Florida sunshine.
The foyer opens into a double-height, formal living room at the center of the house. A set of elegant arched doorways with transoms and a large central window on the east wall let in spectacular ocean-to-sky views.
On cool evenings you can sit by the fireplace and watch the waves crash on shore, and when the weather is a bit warmer, you can sit outside on the rear deck to watch for massive sea turtles coming in to nest. The room is grand enough to house a festive party yet cozy enough to imagine yourself curled up with a book.
The layout allows for an active family lifestyle; everyone can come and go without getting in each other’s way. And “six generous bedroom suites allow for the ultimate family compound for golf and tennis member guest invitationals,” adds Gibb.
A wonderful family room fills out the southern wing of the house. With a full bathroom and bar with a refrigerator and ice maker, it’s convenient for anyone coming in from the pool or the beach to take a shower or grab a snack.
The oceanside kitchen, dining room, powder room, laundry and a guest suite with a sitting room complete the northern wing of the first floor, with all the space and amenities needed to run the household. The guest suite has a private entrance and patio and would be perfect for live-in help or as a first-floor primary suite.
The garage and air-conditioned storage space – ideal for storing beach paraphernalia or as a fitness room, office, game room or studio – can be accessed from this wing via stairs or the elevator, which also goes to the second-floor guest wing where four en-suite guest bedrooms are located.
The owner’s second-floor suite is on the opposite side of this level and can be accessed by crossing the bridge that opens to the living room or via a staircase near the family room.
The oceanfront owner’s suite has a private balcony for enjoying the sea views. Inside are two walk-in closets and a luxurious bathroom with dual sinks, a shower, a soaking tub, built-in vanity and a water closet with a bidet.
Doors open from nearly every room to the wraparound veranda linking indoor and outdoor living spaces. You have direct beach access to the ocean out the back door, easily reached via the private dune boardwalk equipped with electricity, lighting and a shower.
“The private westside pool and sun deck afford a respite from the ocean waves,” says Gibb.
On those days when the ocean is too rough, you can enjoy the protection and the privacy of the courtyard. Blocked from the wind by the house and hedges, you can relax poolside in warm sunshine or sit under the covered porch.
The house is conveniently located on the southern end of the Ocean Road estates, just a short walk from the Beach Club and all club amenities, notes Gibb.
John’s Island Club is a nationally renowned, member-owned country club community situated between the Atlantic Ocean and Indian River Lagoon. The community encompasses 3,200 acres, including wetlands.
With three miles of private beach access and nine miles of Intracoastal Waterway access, John’s Island is a playground for every type of water sport imaginable. Additional amenities include dining, golf, tennis, pickleball, croquet, squash and beach club.
Residences in this established neighborhood are highly sought after because of the refined, resort lifestyle and high quality of the community and its members.



