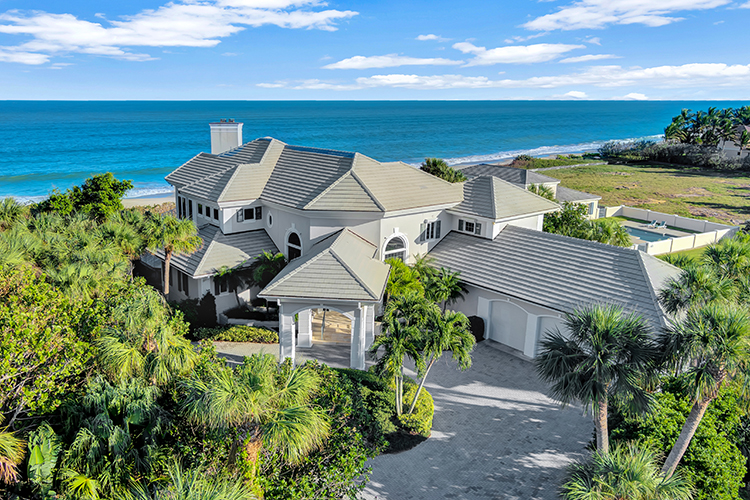When her parents were ready to retire and move to Florida, they wanted a home where the entire family and their friends could gather comfortably, recalls Jane Ashby.
Although they had visited South Florida over the years, the couple wanted something quieter. So, they hopped in their car and drove north until they came to Vero Beach, where they purchased the 5-bedroom, 8-bath, 7,759-square-foot oceanfront home at 910 Reef Rd. in The Moorings.
Since they bought the house, they’ve hosted a steady stream of visitors, notes Ashby.
The contemporary, two-story home has a commanding presence on a great piece of property with 123 feet of ocean frontage, with an unobstructed,180-degree view of the ocean. It’s hard to tell sometimes where the house ends, and the ocean begins.
“This is a great home for family,” says Dale Sorensen Real Estate broker-owner Matilde Sorensen.
“Because it has separate living areas on both levels, it’s like having two houses,” with bedrooms, gathering spaces and kitchens on both floors.
The home was designed by Edlund Dritenbas Binkley Architects & Associates and built by Proctor Construction. Using the ocean as the focal point, the architects laid the house out so that every room has an ocean view, and no two views are alike, says Ashby.
And every room opens onto the extensive wrap-around deck system on the first floor or onto a private balcony upstairs.
This contemporary home perfectly blends modern amenities and coastal living with great views that create a relaxed lifestyle.
Hidden behind mature trees, the elegant house is a pleasant surprise when you drive up the long, pavered driveway. You can use the turnabout to alight from the car under the protection of the portico or head into the house through the three-car, side-entry garage.
A pair of large doors opens into the grand foyer with a 22-foot-high ceiling and an abundance of light showcasing a white-ash, spiral staircase.
The laundry room and garage access are located just off the foyer near the elevator, so you can come in from the garage and head directly to the second floor with groceries.
Also in this section of the house is a fitness room with doors that open onto the pool deck where you can work out while enjoying ocean views and sneak out to the pool and hot tub after exercising.
Following the saturnia marble floor accented with granite along a hallway lined with glass, you arrive in the heart of the home, where everyone gathers. With a living room, game area, powder room, library and kitchenette, the open-floor plan of this comfortable retreat invites everyone to join in the fun.
There are four en-suite guest bedrooms on the first floor, each with access to the decks, allowing guests to maintain some distance from their hosts upstairs if they desire. A second staircase near the kitchenette makes it easy to head upstairs when everyone wants to get together.
The second floor, accessed by both staircases and the elevator, is a house in itself, with a dining room, wet bar, breakfast area with built-in banquette, office, kitchen, living room with a gas fireplace, powder room and the owner’s suite. The owners can live easily on this level.
Broad windows from the living room showcase more wonderful views of the lively Atlantic Ocean stretching from the sand to the horizon.
The second-floor owner’s suite faces the sea, offering captivating views through glass doors that open onto a private deck. Fully equipped his and her bathrooms are another delightful feature.
Glass block in the bathrooms allows plenty of sunlight to filter in and a sportsman’s laundry in one of the closets helps cut down on trips downstairs to the main laundry room. A large walk-in closet and jetted tub in the other bathroom finish off the space.
The extensive decks and balconies create a seamless indoor-outdoor flow throughout the house, blending the built and natural worlds.
There’s also a special security feature – a space behind a hidden panel that has a safe, cooler, seat and phone hookup where the owners can take shelter if they feel threatened and need a place to hide.
Outside, a large pool and spa surrounded by a deck offer stunning ocean views and plenty of space to relax. A cabana bath ensures you can rinse off before hopping into the pool after a walk on the beach, easily accessed via the private dune walkover.
Ashby says her parents were big golfers and were drawn to the wonderful family environment at The Moorings Yacht & Country Club. The range of club amenities and activities that are available, along with the home’s proximity to the beach, wide sidewalks along A1A, and Round Island Park nearby offer something for everyone to enjoy.
As Moorings Property Owners Association members, residents have private beach access and a security patrol. The Moorings Yacht & Country Club offers a full slate of amenities, including a yacht club, Pete Dye’s signature golf course in the community, Jim Fazio’s Hawk’s Nest championship course on the mainland, a sprawling tennis center, croquet and pickleball courts, and a state-of-the-art fitness center with pool and spa, as well as fine and casual dining.
Photos provided

