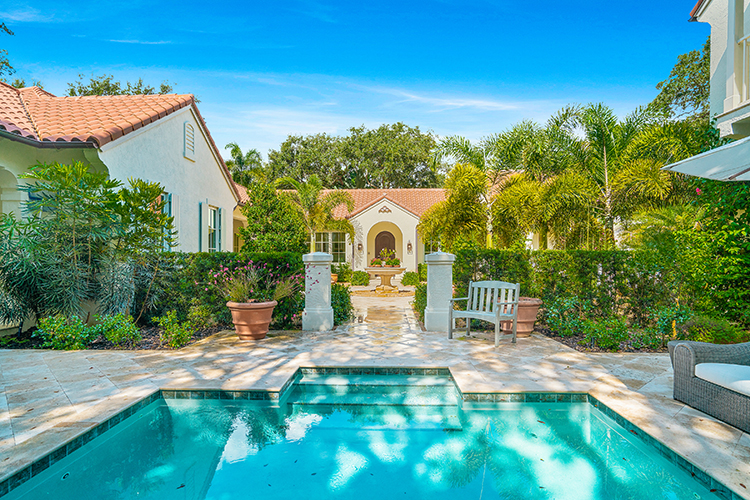The California Mission Revival-style haven Jim and Dana Scavo built in 2020 at 886 Sandfly Lane in Riomar is right at home among the mature oaks, almost as if it has been there since the historic neighborhood began.
The Scavos became enamored of Vero’s “sense of community” while visiting friends, explains Dana. “We really liked Vero. Wherever we go, we always look for a sense of community. We’ve spent a lot of time over the years in Florida, and Vero was so special and unique.”
“They really made the house be part of what Vero Beach was all about years back,” says Dale Sorensen Real Estate Broker-Owner Matilde Sorensen. “It is the best location to live. It’s on a sandy, shell road with easy access to everything, but it’s still extremely private.”
This wasn’t the first home Jim and Dana had built, so they knew what they were doing when they brought on architect Gregory Anderson to design the home with Matherne Construction as the builder and Warren McCormick as the landscape architect.
The couple lived in California and wanted to imbue their Riomar home with elements of Mission Revival-style architecture. They and their architect succeeded brilliantly with an authentic looking home that features stucco walls, red clay barrel tile, multiple patios, a fountain, large windows, French doors, exposed beams and arched entryways.
Old-world charm is abundant along with all modern conveniences, from linear air-conditioner vents to a built-in generator and security and lighting systems.
“It’s a fabulous California mission house,” says Sorensen, noting the beautiful courtyard as the home’s centerpiece.
The Mission Revival style shares many architectural details with the Mediterranean Revival style common in the older parts of Riomar, which makes the Scavo feel at home in the neighborhood.
The pebble driveway amid a veritable forest of greenery leads to a gravel carpark for guest parking. The courtyard wall maintains the thoughtfully curated privacy of those within.
The courtyard entrance is equipped with a magnetic security door for an added measure of safety within the walls of the oasis, a lovely spot to sit at any time of the day or evening.
“The idea was to bring the outside in. We didn’t want anything really formal. We always go for casual elegance,” says Dana.
Mindful of their environmental impact, the Scavos took great care to save and transplant as much of the existing vegetation as possible. They also opted for a splash pool to conserve energy, explains Jim, noting that they can always hop into the ocean or head to Quail Valley River Club for a dip.
The travertine walkway leads to a fountain. From there you can either head to the two-bedroom, two-story guesthouse; the heated, saltwater splash pool; or the main house.
The couple made the most of the indoor-outdoor feeling with the layout – building the main house one room deep in an L-shape. This means they get great light, lovely cross ventilation and a sense of being connected to nature.
“With the lanais and the overhangs, there’s a lot of light in the house, but the lanais also give it shade,” says Jim.
A central courtyard is an integral feature in California Mission Revival design with the intent of creating a seamless transition for outdoor living with access from nearly every room in the house.
The formal entry to the house is located on the right side of the courtyard, with a hallway that leads to a mudroom and access to the two-car garage with a golf cart bay. You can take a parallel route with a powder room, laundry room, office, studio, and doorway to the grill area and end up in the kitchen.
“The studio is plumbed so that it could become a caretaker’s bedroom or an extra bedroom,” notes Dana.
To the left of the front entry and the hallway, you pass the wet bar as you head into the great room and kitchen, ideally situated for entertaining.
The kitchen is a modern marvel with high-end appliances, a leathered quartzite island countertop and zinc hood.
Beamed, vaulted ceilings provide a sense of continuity in this open space, with the great room and dining room separated by a two-sided fireplace with Venetian plaster siding.
“We are communal in nature with family and friends,” explains Jim, noting that the doors on both sides of the great room can be opened to the outside, depending upon the weather.
A covered loggia across the rear of the house expands the living space with electric screens and a fireplace.
The house overlooks the 10th fairway of the Riomar Country Club golf course. “It’s very private, with a beautiful view of the golf course,” says Sorensen.
The primary suite has doors that close the area off from the rest of the house. The bedroom has windows on three sides, letting in ambient light while providing an unobstructed view of the courtyard area. There are two walk-in closets. In the owner’s bath, there are dual sinks, a soaking tub, two water closets and a walk-thru shower.
Pointing to a set of doors that open into the courtyard, Jim says he and Dana enjoy coffee on the private patio in the morning.
“It’s very quiet. You can hear the ocean and the crashing waves. There are lots of birds that make some really interesting sounds that we get to enjoy, too,” adds Dana.
Jim notes they have bonus flex space with a walk-up attic through a private courtyard entrance.
While they currently use it for storage, it is air-conditioned and plumbed, making it available for multiple uses, including additional living space.
Old Riomar is located between the bridges with easy access to beachside and mainland locations. One of the first areas settled along the ocean, the neighborhood is rich in history and known for its canopy of live oak trees. It’s just a short walk or golf cart ride to most island dining, shopping, recreation and entertainment venues.
Photos provided

