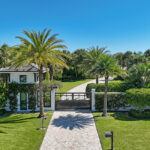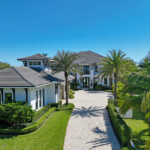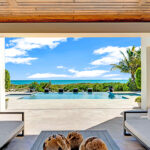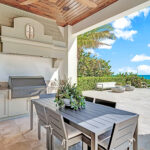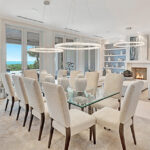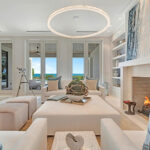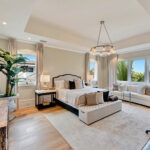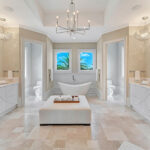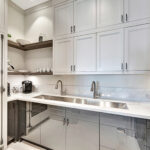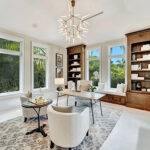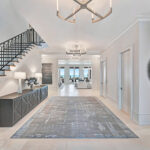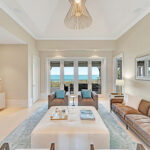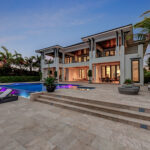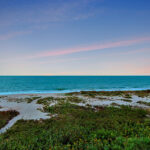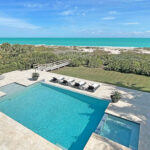
When the gate closes across the long, curving, paver-stone drive at 1840 S. A1A in the Kansas City Colony – also known as the Estate Section – the outside world seems to fade, leaving you in a tropical paradise.
Homes like this 5-bedroom, 9-bath, 8,373-square-foot beauty rarely come on the market, according to One Sotheby’s International Realty Broker Associate Cindy O’Dare, who has the house listed with her partner Richard Boga. And this one is like new.
“This house is so beautifully appointed, with every high-end finish. It is extremely private on the very deepest lot on the ocean in Vero Beach,” says O’Dare, an oceanfront property expert.
The beachfront estate is a turnkey property, pristinely maintained and fully furnished. The décor is comfortably elegant and perfectly suited for the open, spacious rooms.
Mature foliage has been strategically placed for optimal privacy along the drive leading to the house. When it arrives at the house, there are a pair of two-car, air-conditioned garages on the left with a covered parking area in between and an expansive motor court in front.
“We love the house,” says the owner, who initially was attracted by the privacy.
The impressive home was built by well-known oceanfront builder Vic Lombardi of Water’s Edge Estates with engineering by William Stoddard of Schulke, Bittle & Stoddard.
“The layout is very contemporary inside even though it’s a little more classical on the outside,” notes the owner. “It’s very livable.”
Impeccably designed with quality in mind, there is no end to the luxury finishes, detailed millwork, fine stone surfaces and state-of-the-art technology integrated into the home. The house relies on the beauty of the ocean for color and contrast. It’s clean lines and a white palette are a great complement to the greens and blues that flow in through the windows, along with an abundance of natural light.
With sleeping and gathering areas on both levels, the home is perfect for entertaining friends and family while optimizing indoor-outdoor living – downstairs on the vast pool patio with various covered spaces and upstairs with the covered sunset terrace and sunrise balcony.
Ocean views greet you as soon as you step into the foyer, where a powder room and staircase to the upper level are conveniently located.
Ahead, the ocean glistens through a wall of glass. The light-flooded great room blends both the formal living and dining areas, where guests can gather by the fireplace while taking in the expansive view.
The library and first-floor primary suite encompass the southern wing of the house. Separate bathing areas are an added luxury in the suite – each with a shower, customized wardrobe closet, sink and water closet. A soaking tub in one bathroom ensures the opportunity for deep relaxation. The spacious room opens onto a private, covered seating area poolside with a fireplace for warmth and ambiance.
Pointing out the library, the owner says it was a key feature for them. He thoroughly enjoyed having glass on three sides of the office along with the built-in bookcases and window seat.
The northern wing holds several gathering areas and functional spaces, including the kitchen, butler’s pantry, family room, breakfast area, laundry room and mud room. The staff suite and garage access also are situated here.
The kitchen is a gourmet’s dream with custom cabinetry, an oversized island and high-end appliances. A rotisserie, gas cooktop, two dishwashers and butler’s pantry with a wine cooler ensure entertaining is easy to accomplish.
The adjacent breakfast area and family room open onto the oceanfront loggia, with the summer kitchen strategically placed for optimal outdoor dining pleasure.
Upstairs, at the top of the main staircase, the landing opens onto the gallery with a powder room and elevator. To the west, a covered terrace offers river views. To the east, the club room with a wet bar provides an intimate gathering space for guests and draws them out to the full-length covered balcony with its awesome ocean vistas.
An upstairs living room allows different generations to have their own space, notes the owner. “If you have older kids, they really have their own space.”
The upstairs primary suite runs the depth of the house, offering both oceanfront balcony access and river views. Fully appointed with two walk-in closets, a soaking tub, a shower, and a water closet, it’s perfect for long-term guests. Two guest suites and a laundry room in the northern wing provide accommodations for additional guests.
Noting the extensive outdoor living spaces, the owner says they lived outside much of the time. “We wanted peaceful, and we wanted the beach. We’ve got that here. We live on the beach. We literally are on the beach three hours a day. Between walking, running and swimming. This beach is pristine, and it’s wide, and you can walk forever.”
New owners will enjoy complete privacy along the 100 feet of ocean frontage. A summer kitchen, cabana bath, and several covered seating areas allow for wonderful outdoor entertaining opportunities. The pool deck provides ample space to lounge alongside the spectacular, resort-style vanishing edge swimming pool with spa.
Heading down the private beach access, you will find yourself on the widest naturally accreting beach in the area. Returning from a walk along the beach, you can rinse off in your outdoor shower before hopping into the pool to relax with a glass of wine.
Kansas City Colony is just a few minutes from Ocean Drive shopping and dining and cultural activities at the Riverside Theatre and Vero Beach Museum of Art. Saint Edward’s school is nearby for families with school-age children.
Photos provided

