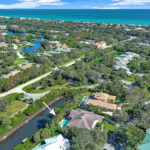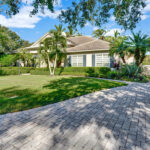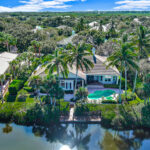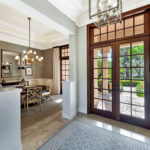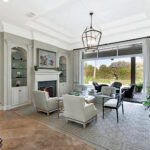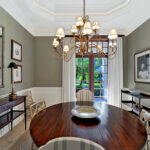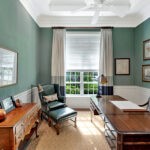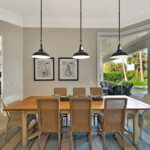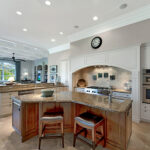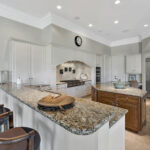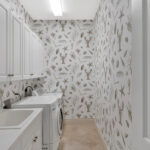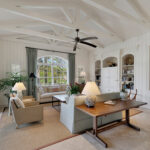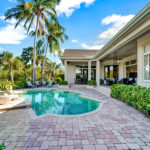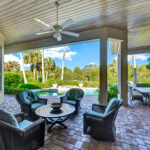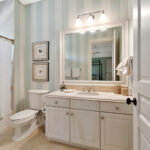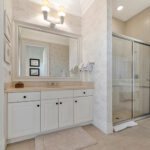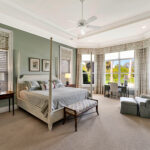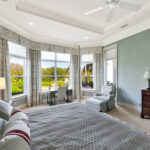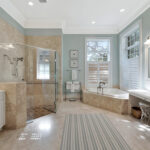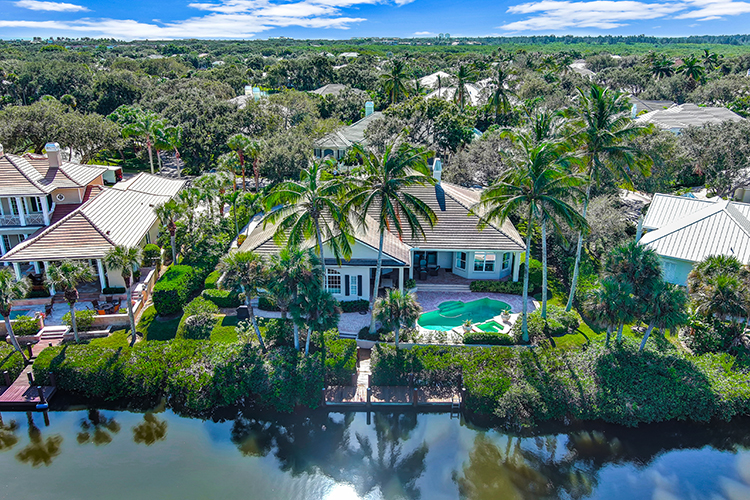
The delightful waterfront home at 115 Rivermist Way in The Estuary is nestled among lush tropical foliage, and old oaks shelter the streets that meander through the private barrier island community.
At the end of a paver-lined pathway, a pair of divided light doors with a transom lead into the home’s entrance hall. Opposite the entryway, light filters through expansive sliding glass doors that line the formal living room, where guests can enjoy the view alongside the warmth of the gas fireplace.
Fine details abound, from the varied ceiling details to the triple crown molding, built-ins, chair rail, arches, skylights, transoms and rich marble floors, setting the tone for the elegantly appointed home.
“This is one of those houses that you can move in and not have to do one thing,” says Matilde Sorensen, Dale Sorensen Real Estate broker/owner.
The formal dining room is to the right of the entry, where a half wall defines the space and French doors open onto the front porch – a lovely touch on pleasant winter evenings.
A butler’s pantry and wet bar with ice maker and wine cooler – a well-used feature in a home built for entertaining – abuts the dining room and kitchen.
“The fabulous kitchen and family room are perfect for entertaining. The home flows really well and is spacious without being too big. It’s a perfect size,” says Sorensen.
The gourmet kitchen has a desk for keeping track of household business, an island with seating and storage space, high-end stainless-steel appliances, a countertop stove, a wall microwave and oven, and an eat-in breakfast nook.
The laundry room and access to the two-car garage are just off the kitchen, an added convenience when bringing in groceries.
A breakfast bar defines the separation between the kitchen and the family room. The two rooms are further clarified by white beadboard lining the walls and exposed beams along the vaulted ceiling.
Just off the family room, a small foyer opens into the guest wing, where two deliciously expansive en-suite bedrooms await family and friends. The bathroom in the rear guest bedroom opens onto the pool, doubling as the cabana bath as well.
A powder room and den with wood flooring and built-in bookshelves are at the front of the opposite side of the house, convenient to the owner’s suite, which rounds out the left side of the house. The spacious bedroom overlooks the pool and waterway behind the house through a large bay window. It’s a lovely spot to sit and watch dolphins playing and pelicans fishing. The canal connects to the Indian River Lagoon and Intracoastal Waterway.
Two walk-in closets with built-ins line the passageway leading to the owner’s sumptuous bathroom. Dual sinks, a walk-in shower, a vanity, two water closets, a bidet and a jetted tub provide a glorious space to refresh and revive yourself.
Outside, a covered seating area provides respite from the sun and rain for dining or relaxing when you aren’t taking a dip in the Grecian-style pool and spa. There’s plenty of room to lie in the sun or head down to the dock and drop a line. For boaters, it takes only a few minutes to reach the Intracoastal Waterway.
The Estuary is a guard-gated community located in Indian River Shores. With only 89 home sites, the water-based neighborhood is reminiscent of Old Florida. Streets lined with mature oak trees wind through tropical foliage buffered by lakes and canals.
Outside subdivision gates, the Indian River Shores Public Safety Department offers police, fire and emergency medical services from a station just blocks away. The Village Shops and beach are a short walk. Ocean Drive shopping and dining, Riverside Park, Riverside Theatre and the Vero Beach Museum of Art can be reached by car in 10 minutes.
Photos provided

