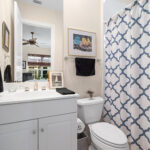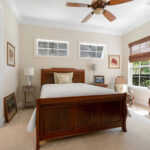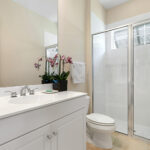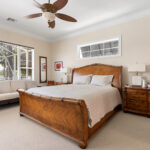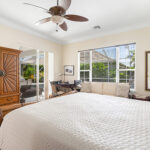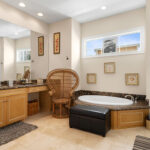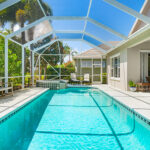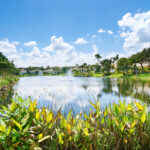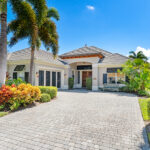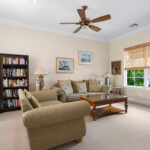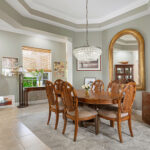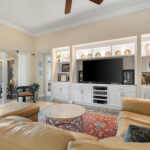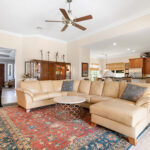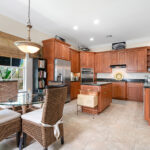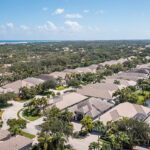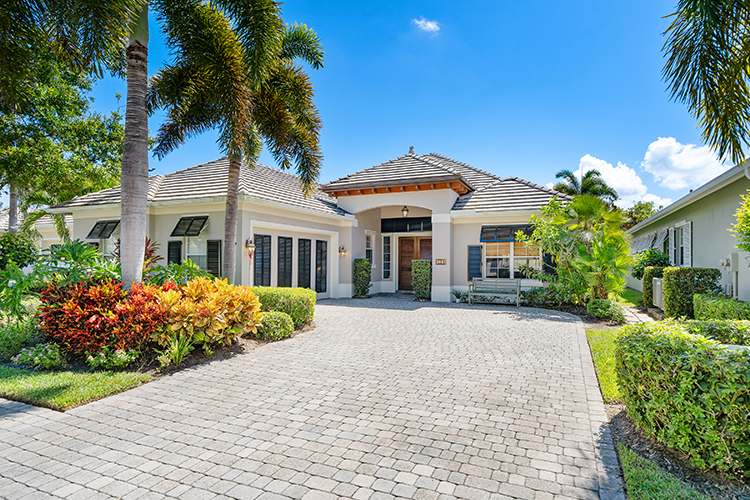
When you pass through the gated entry of Seasons, it doesn’t really matter what time of year it is. As Patricia and Peter Vallone discovered when they moved here, it is a perfect place to call home in summer or winter, spring or fall.
Once inside, you’ll find the main street meanders lazily alongside brick-paved sidewalks and driveways. Arriving at 2051 Autumn Lane, you’ll see the side-entry garage adorned with louvered shutters, giving it an authentic West Indies vibe.
Stepping through the solid mahogany, double-entry doors, you are drawn to the brightness and lightness of the elegant three-bedroom home. Perhaps it’s the atrium-style cutouts placed strategically around the house. The vibrant greens of lush vegetation complement the richness of the finely appointed home – bringing the out-of-doors inside.
Noting the great ceiling heights and tray ceilings, which create a sense of separation without interfering with the feeling of openness, Berkshire Hathaway listing agent Mary Frances Driscoll says the home is comfortable as well as spacious.
The cozy den just off the front entry is the perfect spot to receive guests or enjoy a quiet moment. The Vallones say they make it a point to spend time in each of the rooms, making the most of their lovely home.
“It’s a very livable home with the bonus of having a southern exposure,” adds Driscoll.
The dining room, defined in part by its tray ceiling, is at the center of the house, the perfect spot in a home designed for entertaining.
Heading deeper into the house, hallways on either side of the dining room lead to the kitchen, breakfast nook and living room.
This is the 2965-square-foot Begonia model, one of the more popular models available in the community, with its split-plan design laid out to accommodate the Vallones’ guests, especially their grandchildren. With the three en-suite bedrooms placed at opposite corners of the house, they enjoy the benefits of space and privacy.
“We’ve had a lot of guests here in the time that we’ve been here. It’s great; they all have their own bathroom and shower. It’s a terrific house for visitors,” says Peter.
An expansive built-in entertainment center in the living room competes with views of the pool and lake beyond through sliding glass doors.
With seating along the kitchen bar, there are multiple dining areas, notes Driscoll. In addition to the elegant dining room, you can sit at the bar top, eat a casual breakfast in the bright kitchen, or dine poolside, under cover. These spaces also enable guests to gather in more intimate clusters during larger gatherings.
In the kitchen, the richness of the dark wood cabinets complements the dark stone countertops and stainless steel appliances. A pantry and island workspace are welcome features.
The owner’s suite enjoys complete privacy. Overlooking the pool and lake, it is serene and restful. The room is spacious enough for a seating area where you can view the lake and the illuminated fountains at night. Walk-in closets, dual sinks, a water closet, soaking tub, and walk-in shower complete the suite.
Two en-suite guest bedrooms, a laundry room, a powder room, and access to the garage are spread out on the opposite side of the house. Light filters into the bedrooms through windows placed at a higher than average elevation, letting in plenty of sunshine without surrendering seclusion.
Outside, the screened lanai extends the home’s living area. Covered seating enables you to enjoy sitting poolside, no matter the weather.
The large gas-heated pool and spa were one of the features that sold the Vallone’s on the house. They wanted someplace their grandchildren could actually swim and lounge in the sun that also offered some privacy. The pool is sited such that you have complete privacy while still making the most of the lake views.
The Vallones moved from California to North Carolina several years ago to be closer to their children and grandchildren. After spending two winters in Wake Forest, they sought a warmer climate.
Now, though, while Peter says they love their home and the laid-back lifestyle in Vero Beach, they miss being close enough to attend their grandchildren’s games and spend more time at family gatherings, so they’re heading back north.
They were drawn to Seasons for many reasons, says Peter, but the fact that they can get to anyplace quickly – the grocery store, restaurants, shopping and golf – is a real boon. It’s a quiet area with easy access just over the Wabasso Causeway and north or south on Highway A1A.
Seasons is an island community located between the Indian River and the Atlantic Ocean. The 100-homesite community includes gated security, an onsite maintenance manager, internet and cable, lawncare, a heated community pool, fitness center, clubhouse with a catering kitchen, two tennis courts, pickleball and croquet.
“It’s quite a social community if you want to participate,” says Driscoll, noting the availability of the clubhouse for private parties and access to the fitness center on your own schedule.
The subdivision is convenient to mainland shopping, the Environmental Learning Center, Disney’s Vero Beach Resort and Wabasso Beach Park, a guarded public beach. Vero’s seaside village is just a short drive away, where you can dine and shop or visit Riverside Theatre or the Vero Beach Museum of Art.
Photos provided

