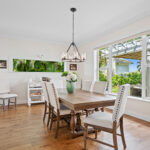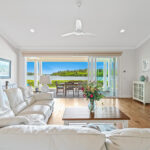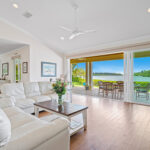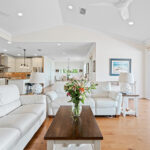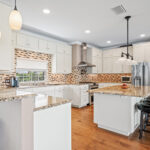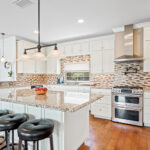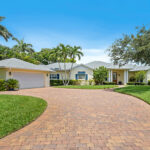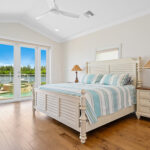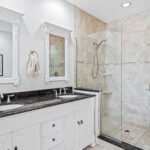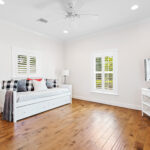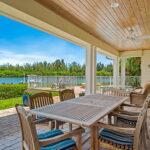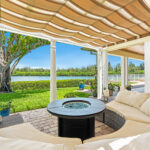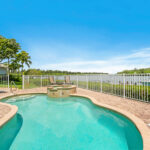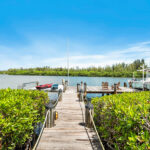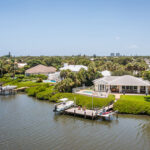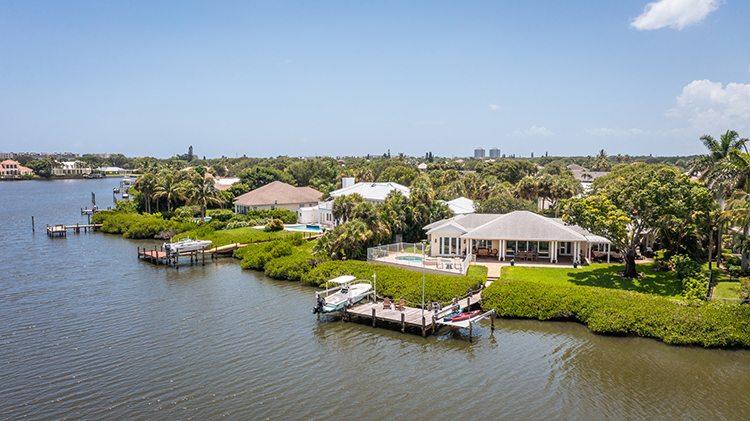
Denise and Robert Laino moved to Florida after visiting family in Palm Bay. It was then that the couple discovered Vero Beach when taking rides down A1A.
“He said, ‘That’s it! We have to move,’” recalls Denise Laino.
It was a golf friend who told them about a house for sale in Cache Cay, and one look at the long river view from the backyard of two-bedroom, two-bath, 2,438-square-foot waterfront home at 41 Cache Cay Dr. was all it took for Denise to fall in love.
“This is the most spectacular view of any house in Vero Beach on the market right now,” says Broker Associate Cindy O’Dare with Sales Associate Vanessa Bynum of the O’Dare Boga Group, One Sotheby’s International Realty. “Nothing compares. It’s a long, natural view.”
The secluded island community, accessible via a small bridge at the front of the neighborhood, offers residents a safe and quiet place to live, something Denise appreciates for the added sense of security she feels with the guard-gated entrance.
With the home located at the back of the neighborhood, she notes that there is little traffic to detract from the sounds of dolphins splashing and pelicans crashing into the water to scoop up fish.
A large oak tree sits at the center of the brick paved circle driveway. There’s plenty of room for guests to park out front before they head up to the front door at the center of the house.
Once inside, the foyer opens into a spectacular communal living area with the living room spilling out onto the covered back porch with nothing to block the expansive view. Guests can enjoy the sunset by the gas fireplace inside, from one of several outdoor seating areas or alongside the fire pit.
The views are outstanding from nearly every room in the house, says Denise as she rolls the wall of glass sliders out of the way to let the breeze filter through. “It’s like you’re letting nature in. I’ll miss this view,” along with the birds, dolphins, manatees and other wildlife that visit regularly.
“It’s all about fresh air and space,” agrees Bynum. “This house has everything.”
To the left, the kitchen and dining room complete the open-concept layout with vaulted ceilings and natural light adding to the sense of spaciousness. Clean lines, crown molding and wood-like laminate throughout create an elegant, casual vibe, notes Bynum.
The bright white interior is grounded by a beautiful wood-tone floor and decorated with the strong blue accent of the sky seen through a wall of sliders.
Updated in 2012, the kitchen’s gas stove and double oven ensure you can easily whip up cuisine to match the elegant setting.
Denise had fun with the tiles – selecting rich browns for the kitchen’s backsplash that complements the granite countertop and a black and white palette in the guest bathroom reminiscent of Grand Central Station, a nod to the couple’s New York connection.
The kitchen island creates division in the expansive space while providing seating and a generous area to lay out everything from canapés to a more hearty, formal spread – thought views through the dining room window may distract guests from the lovely meal you’ve prepared.
Equally stunning is the clerestory window at the end of the dining room. The large, above-eye-level window showcases lush vegetation and floods the interior space with even more natural light.
The oversized laundry room is conveniently located just off the dining room and kitchen. There’s room for storage and even a small office area with a side door that leads to the breezeway and the two-car garage.
The owner’s suite and a guest bedroom and bathroom that doubles as a powder room for guests are located on the opposite side of the house.
Bynum notes that the home was originally three-bedroom but the Lainos smartly expanded their bedroom by taking out a wall to create a suite with a sitting room where they can relax and enjoy the river views.
“It could easily be converted back into a three-bedroom if somebody decided they wanted to,” adds Bynum, since the sitting room space already has a closet.
A walk-in closet and a bathroom with a shower, dual sinks, toilet and bidet complete the suite on one side with doors opening onto the pool area on the other.
Outside, the fenced, saltwater pool and spa were sited to the side so not to obstruct the river views. Poolside, says Bynum, “you feel like you’re in the river.”
With 139 feet of river frontage facing a spoil island, you’ll never have neighbors across the water.
“This house checks every box,” says Bynum, noting that it will work for a family with young children or a retired couple.
“It’s got a pool, it’s got a yard and the water to go fishing. There are so many things you can do.”
The large dock with two lifts has plenty of space to host a dinner party, serving as more than just a place from which to launch maritime toys.
“The water is always moving. The water is very deep out here which is very rare,” says O’Dare.
Cache Cay is a gated island community located just south of Jandrew Cove. The neighborhood is located a short walk to shops, dining and beaches with cultural venues in nearby Riverside Park.
Photos provided

