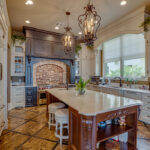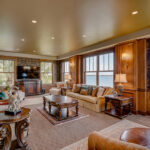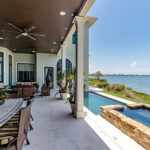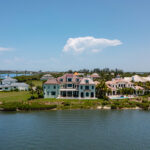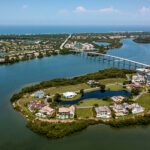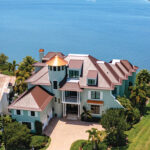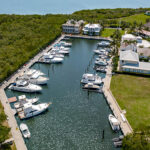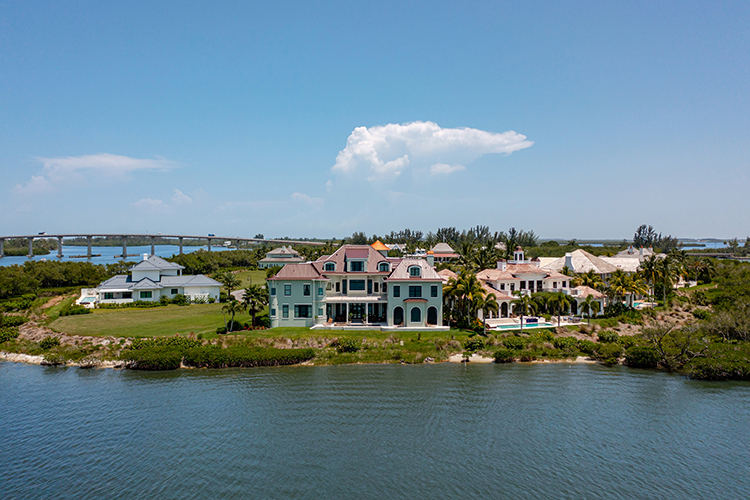
Pelican View is “one of the most extraordinary estates on the river I’ve ever seen,” says Michael Thorpe, ONE Sotheby’s International Realty broker-associate of the thoughtfully designed home at 9295 W Marsh Island Dr. in Marsh Island.
The three-story, five-bedroom riverfront house strikes an imposing figure. The central round tower adds drama to the Victorian Revival architecture. Housing a helical staircase, it rises above the house with a viewing area where you can take in long views of the Indian River Lagoon with a “bird’s eye” perspective of Pelican Island National Wildlife Refuge – leaving no doubt about what inspired the home’s name.
“There’s not a bad view in the house,” adds Thorpe.
From the moment you step through the stately hardwood double doors, you find yourself in a luxurious old-world atmosphere. No detail was spared, from the coffered ceiling to the imported, custom-carved gas fireplace mantles and old Florida mural to the secret storage compartments hidden behind decorative panels. Corinthian columns, built-ins, and marble and hardwood flooring add to the texture and ambiance.
The floorplan features an interconnectedness that uses every inch of the 9,000-square-foot house and extends to the exterior living spaces, which add another 4,000 square feet. There’s an intimacy created by the finishes that contradicts the size of the house.
With the primary suite, living room, kitchen and family room on the first floor, Thorpe notes that the second and third-floor bedrooms are “self-contained,” with private seating areas and kitchens, so a couple could live happily on the first floor and wouldn’t even need to use the upper-level living spaces. If the house is full, the layout gives everyone plenty of privacy and convenience.
Pelican View is perfect “for someone with a large extended family that might need that space for family gatherings,” says Thorpe. With four laundry rooms, three wet bars and three kitchens, you can accommodate most any size gathering.
The opulence of the grand entry is merely a prequel to the spectacular long views of the Indian River Lagoon. The home is sited on a point to take full advantage of the beautiful canvas that lies beyond the wall of glass across the back of the house.
The owner’s suite encompasses the right wing of the first level. A wood-paneled study leads into the suite with access to one of the suite’s bathrooms. The main suite entry is gained through a vestibule housing a wet bar.
Two walk-in closets, two entirely separate bathrooms, a private laundry area, a sitting room and a reading nook ensure you can sequester yourself at will.
The riverfront bathroom has an Acryline spa tub with a spectacular river view, and the shower window features remote-controlled electric privacy film to control transparency.
The communal gathering areas are on the opposite side of the house, optimizing entertainment opportunities while taking full advantage of still more river views. A wine bar is conveniently located off the dining and living rooms, with the butler’s pantry, laundry room and chef’s kitchen providing a buffer from the breakfast nook and family room.
The upper living areas of the house can be reached via an elevator or staircase. The second floor houses a recreation areas in addition to two guest suites. There’s a library, exercise room with an infrared four-person sauna, bar, fireplace and 10-seat home theater.
With both sunrise and sunset balconies on the second floor, you can enjoy a scenic glass of wine from the fully equipped bar before heading into the custom home theater with its 12-foot screen and Cinemascope projection system with surround sound.
“It is inarguably the finest home theater I’ve ever seen,” says Thorpe, noting the leather seats and the wood detailing. All that’s missing from the theater is the red carpet.
A lockable suite is located on the third floor allowing for complete autonomy from the rest of the household. You can be fully self-reliant with a living room, kitchen, two guest suites and a half bath.
“The third floor is almost like a house within the house,” adds Thorpe. It’s perfect for live-in caregivers, a mother-in-law suite or guests staying for an extended visit.
A final flight of stairs leads to the observation tower, where you can easily get lost with your head in the clouds. “As you go up, the views get more and more spectacular,” says Thorpe.
Outside is a heated lap pool with a BaduJet power-swim system and integrated spa. You can swim or lounge as if you’re part of the lagoon itself. Since the property has a 65-foot boat slip at the Marsh Island Marina, there’s nothing to obstruct the views.
Marsh Island is located in the Indian River Lagoon a couple of minutes from the barrier island and Atlantic Ocean beaches via the Wabasso Bridge. Pelican Island Wildlife Refuge, the Sebastian Inlet, the Environmental Learning Center and Historic Jungle Trail all are close at hand. The island is close to restaurants, shopping and cultural events in Vero Beach and Sebastian.
Photos provided



