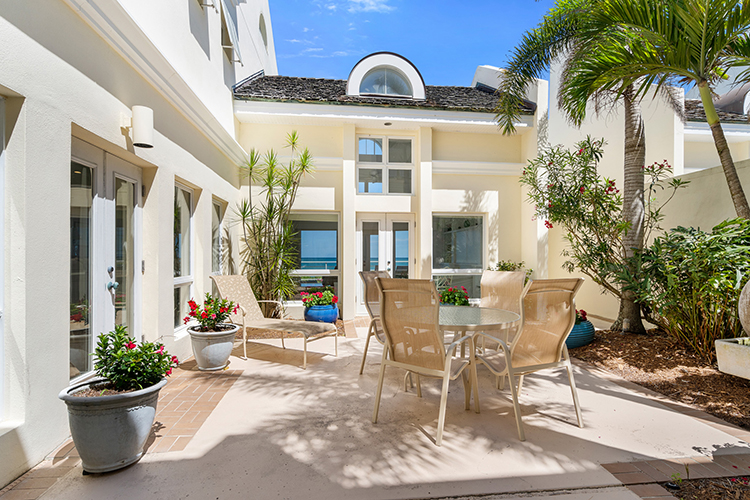Dr. Eugene and Patricia Cheslock came to Vero Beach to see what all the fuss was about. They had friends who had visited the little seaside town when they were younger and later bought homes here and loved it.
Several friends had homes in Baytree, so when the Cheslocks were ready to buy a part-time home in Florida, they knew just where they wanted to be – first, in a small Baytree condo and then later in an oceanfront villa in the same beautiful island community, recalls Patricia.
Baytree’s award-winning design by architect Clem Schaub is reminiscent of Santorini, Greece says Cheryl Burge, listing agent with Berkshire Hathaway Home Services Florida Realty.
The two-story, Mediterranean-style oceanfront villa at 8376 Calamandren Way, No. 17 in Baytree Ocean Villas not only reflects classical design but also is in balance with nature. The landscape, seascape and architecture coalesce harmoniously within the coastal hammock.
Schaub created enchanting public and private spaces within the walkable community by connecting with the natural surroundings.
“It lives like a house,” Bruge says of the Cheslocks’ 3-bedroom, 3-bath, 2,151-square-foot, two-story residence. As you approach the villa, a cluster of vegetation hides the front entry from view. A short path leads to the courtyard gate, where you can access the two-car garage or head up a few steps and into the villa.
Stepping through the front door, you are greeted with aquamarine ocean views through the open-air court at the center of the home. It’s the perfect spot to sit and relax – a light-filled indoor-outdoor haven.
Burge notes that the courtyard is a great spot to grill. You get plenty of fresh air but are protected from the wind at the same time. With access via three sides, you can step into the kitchen to get supplies or replenish drinks or open the east and west doors to let air flow through.
The villa is graced with interesting architectural details, including fine millwork and ceiling details, along with transoms, skylights and eyebrow windows that help fill the home with light.
A private guest bedroom and bathroom are located to the right of the entry foyer. The laundry room and kitchen are located along a hallway on the northern side of the villa with the dining room and living room overlooking the ocean.
A breakfast bar separates the kitchen and dining room. The quartz countertops and stainless-steel appliances are elegant appointments. Soft-touch custom cabinets, a kitchen island with seating, and a built-in desk complete the space.
The dining room overlooks the ocean, and guests can drift out onto the balcony or settle into the living room, where a custom-designed cabinet provides both aesthetics and functionality.
The television is hidden behind a panel, and bench seats are tucked in on either side at the ready for extra guests.
Clean lines and a white palette serve to ‘frame’ alluring views of the Atlantic Ocean through the wall of windows across the rear of the villa, something Patricia says she never took for granted. “Every time I looked out at the water, there was a newness to it.
“I had never really noticed sunrises until we lived here. The way it came into view always made me think I was out in the middle of the ocean,” she said.
Schaub has a great understanding of design flow and somehow created intimate spaces within the open concept floorplan. Guest accommodations are separated from one another, and the owner’s second-floor retreat is apart from any other living areas.
“When just my husband and I were there, it wasn’t overpowering, but when the children came, it wasn’t crowded,” shares Patricia.
The staircase near the front door leads to the second-floor bedrooms. A private guest suite is to the right with a bathroom and loft space which the Cheslocks used as a seating area and a place for overflow guests to sleep. It would also make a great office or studio.
To the right, a short hallway leads to the owner’s suite with a large bathroom, walk-in closet and plenty of room to sit and watch the ocean from inside. The private balcony is a lovely spot for taking in the sunrise before heading down to start the day.
“You have several entertaining spaces – the courtyard, the balcony and inside,” says Burge.
You can head down to the beach or pool via an oceanside staircase from the first-floor balcony, where lush seagrapes provide a natural privacy barrier from folks on the beach.
“The location is great,” says Burge noting the proximity to the Wabasso bridge. “You can cross over and do your shopping, and you’re only 7 miles from Ocean Drive,” she continues.
Another special boon, adds Burge, is the opportunity to join Grand Harbor with access to both the mainland club and the Beach Club, which is just a short walk north from Baytree.
“Grand Harbor will allow the person that purchases this unit to become an immediate member for a non-equity $20,000 with a sports membership,” she explains.
Baytree is a guard-gated, pet-friendly, north island neighborhood with condos, villas and courtyard homes on both sides of A1A. Community amenities include granted beach access, four heated pools, a fitness center, and four Har-Tru tennis courts. It’s just a short trip to Vero’s charming Village by the Sea along Ocean Drive for shopping, dining and beach-going, and cultural opportunities are nearby at the Vero Museum of Art and Riverside Theatre.
Photos provided

