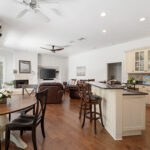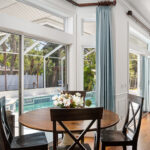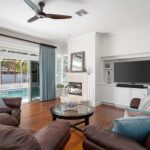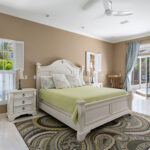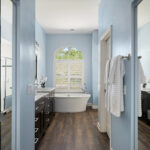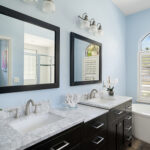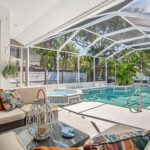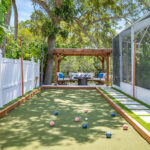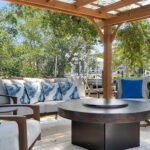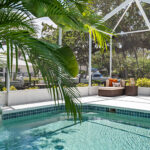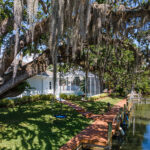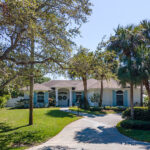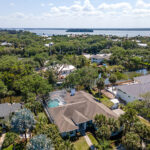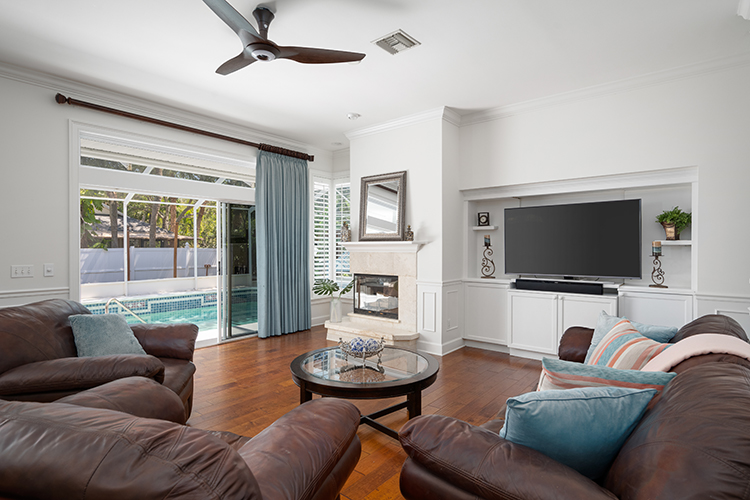
Tulip Lane is one of Vero’s best-kept secrets. The single street neighborhood is located between the bridges, features deep water and offers quick access to the Intracoastal Waterway – those features are not what Melissa and Matthew Bloss will miss the most after selling 658 Tulip Lane in Pelican Cove.
According to Melissa, it’s the neighbors. “I’m going to miss the neighborhood. It’s a great place to raise a family. The neighbors have become like a second family.”
Carly Witteck, who is co-listing the house along with Sally Daley, The Daley Group at Douglas Elliman, said it is one of only two waterfront properties currently available between Seagrove and Orchid Isle Estates.
“The fundamentals are all here. It’s move-in ready,” says Daley, noting the versatility of the home, which features a flexible floorplan with plenty of privacy.
The circle drive at the front of the house allows for additional parking adjacent to the side entry and three-car garage. A short path leads to the covered entry, which opens into the formal living and dining room. A distressed, built-in cabinet – both functional and attractive – adds a touch of character to the entryway.
A den is located to the right of the foyer and would function well as an office, reading room, fitness studio, card room or bar, given the proximity to the formal entertainment areas at the center of the house.
The owner’s suite is located in the eastern wing of the house, allowing for uninterrupted privacy. The spacious room opens onto the pool so you can step out for a dip or keep an eye on the kids as they swim and play outside. A pair of walk-in closets is located on either side of the hallway to the recently updated en suite bathroom, which features a walk-in shower, a garden tub, dual sinks and a water closet.
The communal living areas and three guest bedrooms are located on the opposite side of the house.
“I loved the open concept, being able to use both rooms, especially when the kids were running around,” shares Bloss.
Centered around the wall of sliding glass doors, the kitchen, breakfast nook and family room are functional as individual spaces or as an area for guests to gather. A wood-burning fireplace adds warmth to the family room. The kids can do homework on the island kitchen countertop, and you can prep for dinner while enjoying views of the pool.
The kitchen has plenty of storage space, and pullout shelves make storing and retrieving items easy.
“It’s a great entertaining house,” says Bloss. “You can comfortably fit people in and let them move around and enjoy.”
One guest bedroom is located at the rear of the house with the other two just off the kitchen, says Daley, noting that this arrangement is called a triple split. “That way, you don’t have everyone on one hall.”
The back guest room offers plenty of privacy for guests or an office. The adjacent bathroom doubles as the pool bath. The second and third bedrooms share a bath and are perfect for children or grandchildren.
“I love the secondary suite. You don’t even know it’s back there. When family visits, they can shut themselves off from the rest of the house,” adds Bloss.
The laundry room and garage access are off the kitchen, making it convenient to bring groceries in and manage the household. The laundry room has an area perfect for everyone to sit down and take off their shoes before heading into the house. The exterior door also has a pet door, so the family pet can sneak out to join the children when they head out to their air conditioned playhouse.
Outdoor living spaces are plentiful, notes Daley. There’s room to dine poolside, relax in the sun, soak in the spa or cool off in the pool. Beyond the screen-enclosed pool area, there’s a bocce ball court with artificial turf and a gazebo with a fire pit.
“We added quite a bit to the backyard,” says Bloss.
The dock runs the width of the property. The children love to fish from the dock, and the family has enjoyed easy access to the lagoon for family adventures on the river.
“The colors are beautiful out there,” Bloss says of the sunsets, which the family enjoyed watching from the comfort of the gazebo.
With a third child joining the family, Bloss says they need more room. “I’m going to miss it. I want what we had here for those years for somebody else.”
Tulip Lane is located near the 17th Street bridge, which makes it easy if you need to head over to the mainland and the home is ideally located between the bridges with easy access to beachside and mainland locations.
It is only a bike ride, quick walk or golf cart ride to Quail Valley River Club and the beach. The City Marina, Riverside Park, Riverside Theatre, Vero Beach Museum of Art, Vero Beach Dog Park, and shopping and dining on Ocean Drive all are nearby.
Photos provided

