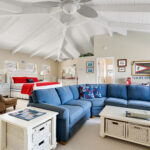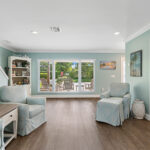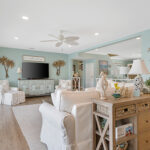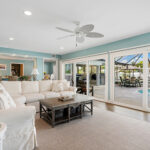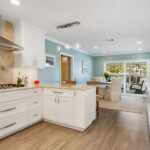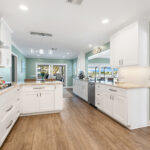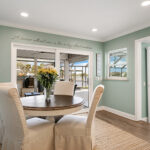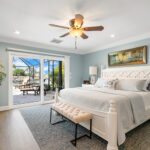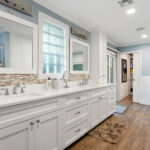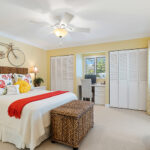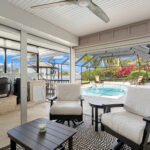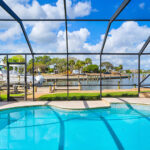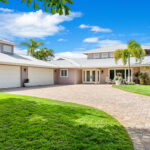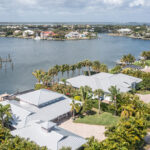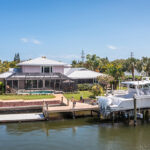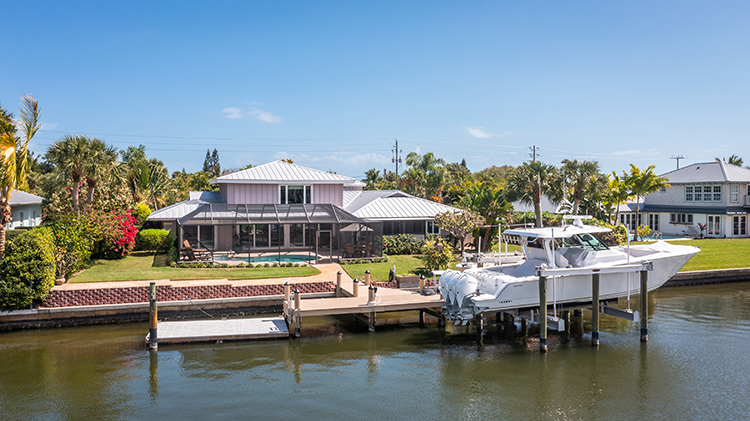
Scott and Jill Herbst never meant to move to Vero Beach. They spent the night here on their way to Jacksonville after visiting family in Naples. They were just looking for a dog-friendly hotel and found it at the Kimpton Vero Beach Hotel & Spa.
“We fell in love with Vero just like that,” recalls Jill.
The couple visited the area several more times before purchasing a vacation rental property at Sea Oaks with plans to use it off-season. During their visits, the seafaring pair discovered their yacht club in Jacksonville had reciprocal privileges with The Moorings Yacht & Country Club.
The more time the Herbsts spent in Vero Beach, the more they wanted a primary home here, especially in The Moorings. When they stumbled across the house at 825 Starboard Dr. in the acclaimed island community, they knew this was the home for them.
“It was mainly the lot we fell in love with. We liked the view. The way the house sits on this lot, we have beautiful sunsets,” says Jill.
The couple had renovated several homes already, and Scott’s background in real estate and development made them uniquely suited for the renovation project they had in mind when they purchased the property.
Jill and Scott got to know the house before they renovated, explains Erika Ross, Realtor, The Moorings Realty Sales Co. “They studied how the house lives and the potential that’s there – how you want the house to live. The transformation is truly remarkable.”
The home had all the earmarks of mid-century modern architecture and the Herbsts took advantage of the clean lines and open spaces to enhance the connection with nature through the large windows.
With the changes the couple made, they were able to bring the outdoors in so that the emphasis of the open floorplan was on elegant, casual family living with touches like glass block, stacked stone, and custom metalwork as textural contrasts.
Outside, brick pavers line the driveway creating a broad space for guests to park outside the oversize, three-car garage.
The front door opens into the living room, family room and dining room. A large window at the front of the house allows plenty of morning light to stream in, and a wall of sliding glass doors at the rear draws in the natural world.
The owner’s suite is situated in the northern wing of the house, allowing solitude no matter how many guests are there. The suite opens onto the pool deck and offers lovely views of the cove. The bathroom has dual sinks, a soaking tub, shower and walk-in closet with laundry.
Two en suite guest rooms, the laundry room, pantry, garage access, kitchen and breakfast nook are in the southern wing of the house, giving everyone plenty of room to spread out.
Mother of pearl granite countertops are an iridescent complement to the appliances and kitchen cabinets. The cocktail-height bar opens the room up to the rest of the house, creating an inviting space to entertain.
“This is the heart of the house. It flows out to your outside entertainment area, so you get full use of indoors and outdoors,” says Ross.
Stairs leading up to the second-floor guest loft are located at the center of the house and have a spandrel closet beneath. East-facing dormer windows, a west-facing bay window, an exposed ceiling and beams combine to create a sense of spaciousness, so guests won’t feel cramped in their private domain.
Guests may only come downstairs for sustenance with a seating area, full bathroom, and coffee bar available in the loft. It’s a great flex space as an office, game room, children’s playroom, art studio, yoga or fitness room.
Sliding glass doors across the rear of the house provide multiple access points to the outdoor living spaces. Just off the breakfast nook, the covered summer kitchen is an extension of the interior kitchen.
The screened pool enclosure keeps the bugs at bay as you take a dip in the heated, saltwater pool or lounge on the deck in the sun or private shady spot.
Boaters like the Herbsts appreciate the deep-water dock housing two boat lifts and a floating dock. With 110 feet of frontage, there’s plenty of room to maneuver, and Scott notes the peace of mind he feels being in a sheltered cove with added protection from storms.
It’s also a great spot to enjoy the wildlife, Scott adds, noting the manatees, pelicans and bottlenose dolphins that inhabit the cove and nearby Indian River Lagoon. He especially enjoys watching the dolphin with their calves. And then there’s Rooster, he says with a chuckle. That’s the great blue heron that has been around since they moved in.
He was named that because he “squawks at the crack of dawn,” says Jill.
From the Herbsts’ dock, it’s just a few minutes cruise out to the channel and the Intracoastal waterway. Added to their proximity to the Moorings Yacht & Beach Club, there’s not much more one could ask for to enjoy an active lifestyle.
The couple says they love the convenience and many amenities and activities at the club, but you don’t have to be a member to socialize. Their little street feels like a neighborhood within a neighborhood.
Originally designed as a boating community, The Moorings Yacht & Country Club now offers golf, croquet, tennis and pickleball, fitness center, pool, spa, and fine and casual dining at the main clubhouse, as well as a yacht club. Families seeking a top private school for their children have an added benefit – Saint Edward’s School conveniently abuts the community.
Photos provided

