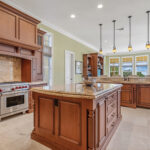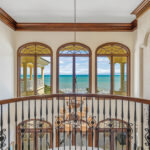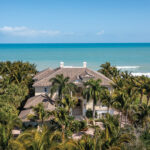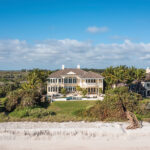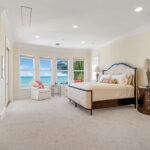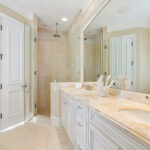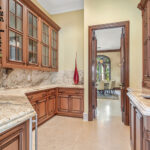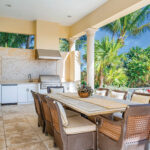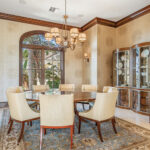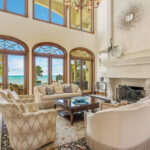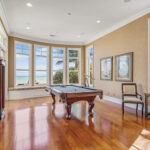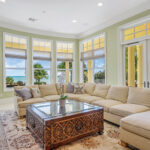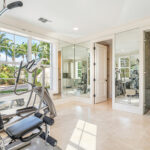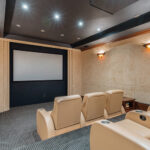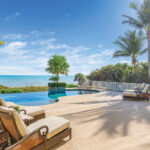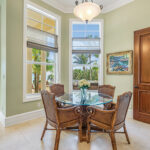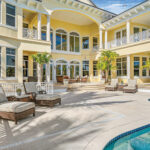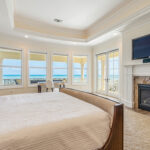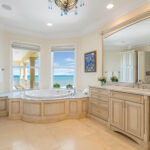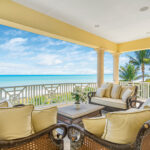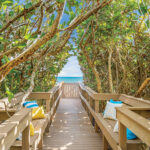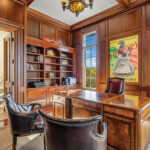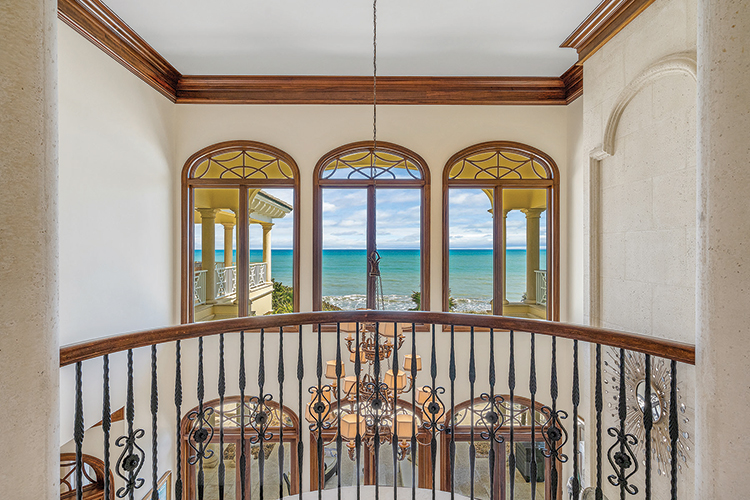
The grand, three-story, oceanfront estate home at 211 Beachside Dr. in the Orchid Island Golf & Beach Club is the epitome of British West Indies-style architecture. The subtlety of the formal architecture with large verandas, patterned herringbone railings and vaulted ceilings blends seamlessly with a more relaxed island style to create a home where you can just as easily throw an extravagant soiree as chase little ones around to dry off their sun-kissed faces.
In an 11,604-square-foot home, it’s easy to get lost. However, with the open floorplan here, the spaces are defined by columns and hallways with windows and sliding glass doors letting in floods of sunshine along with spectacular views of the swimming pool and the Atlantic Ocean beyond.
“There are amazing views from almost every point in the house. Definitely one of the highlights of this property,” says AMAC Alex MacWilliam Realtor Ansley Watkins.
The home is tucked away behind a lushly landscaped front yard. After driving up a short drive, you enter the house through the second-floor entrance via a double staircase. Stepping through the impressive, dark wooden doors, you enter the gallery foyer where you are immediately drawn to the sweeping view of 122 feet of Atlantic Ocean frontage through a wall of glass. The corbel-flanked fireplace adds a dramatic flair.
The second floor hosts the communal living areas with the formal living room at the center of the house and a wood-paneled study, bar and game room with a window seat flanking it in the southern wing.
The kitchen, dining room, butler’s pantry, gathering room, kitchen nook, laundry room and guest suite encompass the northern wing, conveniently accessible to all areas of the house.
The private guest suite on this floor has a kitchenette and would work perfectly as a mother-in-law suite, nanny’s room or private residence for live-in caregivers or other staff.
The chef’s kitchen is highlighted by an island of granite with ample pantry space, a Wolf gas range, a SubZero refrigerator, and an extensive bar where guests can gather to chat. A prep sink, pot spigot and adjacent butler’s pantry equipped with wine coolers and an ample staging area enable you to handle any size gathering.
“There’s a lot of different elements in this house that are great for big families. Lots of space for everyone,” says Watkins.
The gathering room and formal living room open onto the expansive lanai with summer kitchen and infinity-edge pool with spa. There’s no shortage of outdoor living areas under covered porches and around the large pool deck.
“The infinity-edge pool is really special. When you’re in the pool, you can see right into the ocean. It looks like it connects to the ocean,” notes Watkins.
A staircase leads to the southern yard where pets and children can run free and unencumbered. The private dune crossover means that you can enjoy the pristine, rarely traversed beach at any time of the day or night. Bench seating along the walkway and a gate allow for your private enjoyment among the seagrapes. A full pool bath keeps beachgoers from traipsing through the house without rinsing off beforehand.
“This house was very well thought out,” says Watkins.
All three levels of the home are easily accessible via several strategically placed staircases or via the elevator. The owner’s suite, a VIP bedroom, and two en suite guest bedrooms allow for complete privacy for the family in the top level of the house.
Each bedroom boasts a private sunrise or sunset balcony so you can enjoy the outdoors whenever the mood strikes, but the owner’s suite takes fullest advantage of the ocean views.
With two bathrooms, one with a jetted tub overlooking the ocean and the second with a steam shower, you may never want to leave the suite. Other features include two water closets, a bidet, two walk-in closets, a seating area and a fireplace.
The first floor is where all the fun is, shares Watkins, pointing out the six-seat movie theater, gaming area, gym with steam room and five-car drive-thru garage.
The two-story guest house provides an independent sanctuary for long-term visitors or additional office or studio space. Access can be gained from ground level or via a bridge from the second floor of the main house. With a bedroom on the lower level and office on the second level, there’s a great deal of flexibility – think music room, art studio or yoga sanctuary.
“This house is just so sophisticated and elegant but comfortable at the same time,” says Watkins. “If you’re here by yourself, it’s nice and secluded, or you can invite all your family and friends” and have room for everyone.
The ocean to river Orchid Island Golf & Beach Club features a West Indies-inspired beach club, expansive tennis center, fitness center, championship golf course, golf clubhouse, community pool, dining and access to unlimited natural beauty, with ecological education centers and nature preserves close at hand. The exclusive community is located near the Wabasso Causeway, a short drive down the coastline to Vero Beach.
“The Orchid Island community is gorgeous with so many great amenities, especially if you like to play golf or tennis or pickleball. The club is beautiful, and the food is delicious,” says Watkins.
For more information, visit 211beachsidedrive.com.
Photos provided

