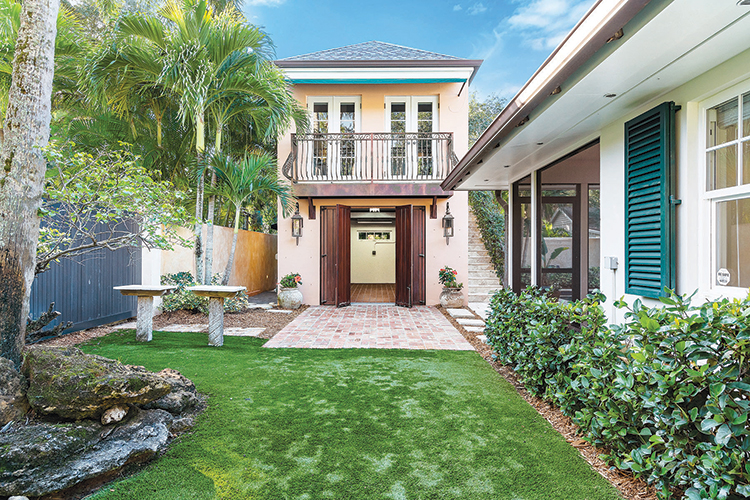The Florida-style cottage home at 816 Gayfeather Lane would be the perfect place to raise a family. From the quiet, oak-canopied street in Central Beach to the two-story casita tucked into the resort-like backyard, it’s a spectacular mix of comfort and elegance.
Timothy and Dana Corr purchased the home several years ago from custom home-builder Russell Flinchum, who had updated the property and raised his children there, according to listing agent Mike Bottalico, Realtor with Alex MacWilliam Real Estate.
“He blended old with new. It’s got a lot of personality and character. Everybody that comes in here leaves with a smile on their face,” said Bottalico.
Flinchum managed to maintain the charm of the original Florida cottage while updating it to create a roomy and efficient space. Quality millwork and finishes, vaulted ceilings, white oak plank floors and crown molding are paired with subtle details just as relevant today as they were 40 years ago.
The house is nestled among mature oak trees and lushly landscaping with native plants. A wide front porch with plenty of space to sit and watch folks take their morning walks opens at the apex of the brick-paved circle driveway.
Tons of light filters into the living room through the glass entry door and bay window at the front of the house. Two distinct seating areas – one at the front window and the other by the gas fireplace bracketed by built-ins – add functionality to the space.
French doors at the rear of the room open onto the screened lanai so you can enjoy the breeze and views of the lovely backyard oasis.
“The home lives a lot larger than it is because you have all this outdoor space,” says Bottalico.
With the open concept, L-shaped floorplan and the screened patio across the rear of the house, the home’s design works perfectly with a split bedroom layout.
The living room, dining room, kitchen and family room provide a natural buffer between the two guest bedrooms and shared bath on the eastern side of the house and the owner’s suite, which occupies the rear western side of the home.
Just off the front entry, the chef’s kitchen boasts high-end appliances, a farmhouse sink, tile backsplash and granite countertops. The dining room, butler’s pantry, wine bar, laundry room, garage access and walk-in pantry are within easy reach of the kitchen.
In a separate, defined space off the dining room, the kids can watch television while their parents entertain in the living room.
A private hallway just off the family room allows guests to use the powder room attached to the owner’s bathroom when necessary. A pocket door separates the spaces so when the owners are in residence, they can come and go through both sides of the generous space directly into the bedroom or through the cedar-lined, walk-through closet and changing room.
The private portion of the bathroom has a walk-in shower, vanity, second toilet and sink. A door in the closet leads to a screened-in, outdoor shower and bathtub sequestered behind a bamboo wall and surrounded by lush landscaping for complete privacy.
The spacious owner’s suite has a large bay window with a window seat, overhead storage space and an office behind open shutters that create a semi-private space that can also be used as a sitting room or as a nursery, which is how the Corrs used it. This room opens onto the screened lanai but has just enough separation from the rest of the area for added privacy.
The backyard was well-used by the Corrs and their children. The lanai gave them a space to play no matter the weather, and the backyard was a never-ending source of family fun. The children spent endless hours frolicking in the pool and playing games in an area where they laid AstroTurf.
There’s a space between the casita and the privacy wall where gas has been plumbed for a grill and nearby is a full sink for cookouts or a place to pot plants. On the pool side of the building, there’s a second sink and countertop perfect as a wet bar or snack station.
The two-story casita has an air-conditioned, multiuse space on the first floor, which the children used as a playroom. A pair of barn doors opens the room up to the outdoors. The functionality of this space is endless as a workshop, art studio, office, yoga or fitness room.
Upstairs, a Juliet balcony allows guests to sit and enjoy a glass of wine. The Bali-inspired bathroom has a separate entrance, ensuring its use as a pool bath won’t cause interlopers to disrupt guests staying in the casita.
Corr says he has greatly enjoyed living in such close proximity to the beachside shopping and dining district. He walks to work, goes to Sailfish, takes the kids for ice cream or to Humiston Park. “It’s like having an extension of your backyard. The location is the best, especially on these streets. Iris and Hibiscus are not through streets, so the kids can ride their bikes up and down the street every day, and you don’t have to worry about them.”
Photos provided

