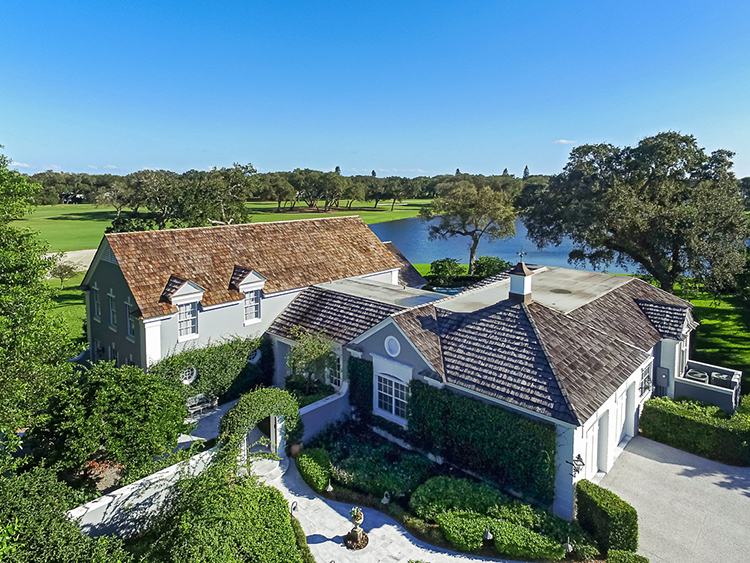The home at 180 Oleander Way in John’s Island is straight out of a storybook. When Muffe and Taylor Metcalfe discovered the home, they immediately felt like they were in the English countryside, says Muffe, especially with brilliant bougainvillea climbing trellised walls, accenting the house’s charm.
“I loved the charm and the elegance,” says Muffe of the house where she and Taylor were wed.
At the end of a cul-de-sac, the half-acre lot is sequestered in peace and quiet, with the sixth hole of the South Course and a lake at the rear of the property, which provides plenty of privacy along with lovely views of the golf course and the sunrise over the lake.
The shake roof and bucolic setting make the “cottage” a well-recognized landmark for golfers as they play the South Course, says Cheryl Sangbush, John’s Island Real Estate Company broker-associate.
The home was designed by famed island architect James Gibson, whose sense of flow and layout are as spot-on today as they were when the home was built. The house features custom millwork, arches, custom built-ins and other architectural details like tray ceilings and wainscoting.
When the Metcalfes purchased the home, they updated the kitchen and opened up the bathroom in the owner’s suite, but mainly embraced the quaintness of the house as it was.
The couple purchased their John’s Island home and were married there in front of the spectacular fireplace that holds center court in the formal living room. Muffe dreamily recalls making her grand entrance from the upstairs owner’s suite onto the Juliet balcony before gracefully descending the staircase. Having both been widowed, the couple say they were blessed to find love a second time around.
From the moment you step through the gated courtyard, you can feel the embrace of the cozy, yet understated elegance of the home. The tumbled Carrara marble is offset by the bountiful greenery, softening the entrance way to the home.
The front door opens into a foyer, helping to define the interior space. To the right, a hallway leads to the guest wing with its three bedrooms, two bathrooms, a sitting room and access to the two-car garage.
“When the grandchildren come, it’s just wonderful to have that whole back end that is theirs,” says Muffe, noting it allows complete privacy for their guests with separate access to the outdoor areas.
The library and a full bathroom are adjacent to the foyer. Dark wood wainscoting and grass wallpaper give the room a tropical feel. Access to a garden space and the pool beyond is through a pair of French doors.
The foyer opens to the dining room and formal living room on the left. A half-wall and steps down into the living room ensure the rooms maintain a sense of separateness. Floor-to-ceiling windows and a barrel-vault ceiling add drama to the space.
The sunlit kitchen, located just off the dining room with a breakfast nook and island seating providing various dining areas, was also updated. The family room is an extension of the kitchen, so everyone can chat, catch the news or enjoy a cup of coffee in the kitchen courtyard.
A staircase off the dining room leads to the upper-level owner’s suite that enjoys tree-top views of the golf course and sweeping lake vistas. The updated bathroom can be accessed through the walk-in closet or the bedroom. Dual sinks, a walk-in shower and built-in drawers ensure plenty of room for the couple to each have their own space.
The expansive backyard makes the most of the southern exposure. The screened porch, accessed via French doors in the living room, has an automated panel so you can keep things buttoned up as you come and go.
Mature oaks and lush hedges provide privacy around the pool so you can enjoy breakfast in the shade, sun yourself on lounge chairs or take a swim without anyone looking on.
Wraparound views of the lake and golf course provide hours of entertainment.
From watching the golfers to sneaking peeks at “Rosie,” the roseate spoonbill, Muffe’s favorite local wildlife, the porch is a beautiful spot to sit in quiet contemplation.
“You know winter is approaching when the white pelicans come down,” notes Sangbush, pointing at the avian residents paddling in the lake.
“John’s Island is a magical place. We all feel safe and comfortable being just who we are,” says Muffe, noting that they have everything they could desire to live an active lifestyle. “There’s just so much to do, and it’s all right here.”
An avid golfer, Taylor was thrilled to have three exceptional golf courses at his disposal as a JI resident. “You meet so many good people, and you can be as involved as you want. It’s a place that has all the amenities you can possibly need,” he adds.
John’s Island Club is a nationally renowned private, member-owned country club community situated between the Atlantic Ocean and Indian River Lagoon. Amenities include dining, golf, tennis, pickleball, croquet, squash and beach clubs. Residences in this established neighborhood are highly sought-after because of the quality of the architecture and community and the desirable lifestyle.
Photos by Kaila Jones

