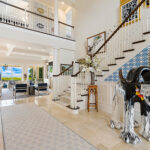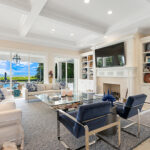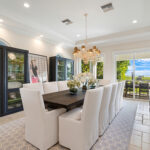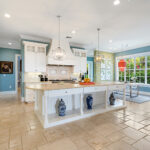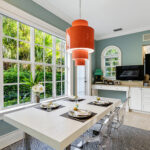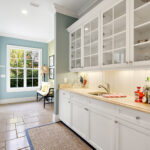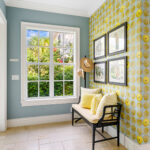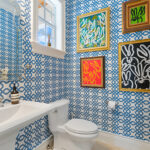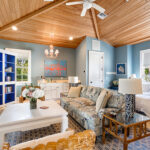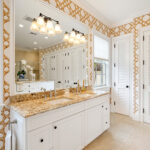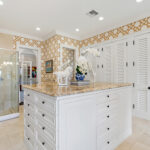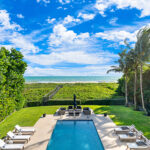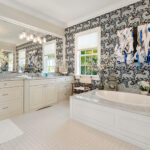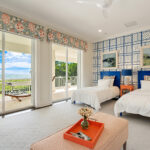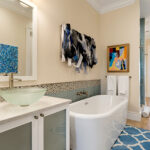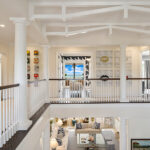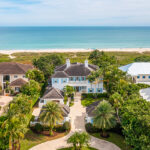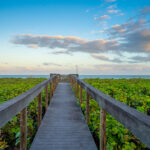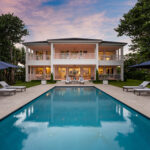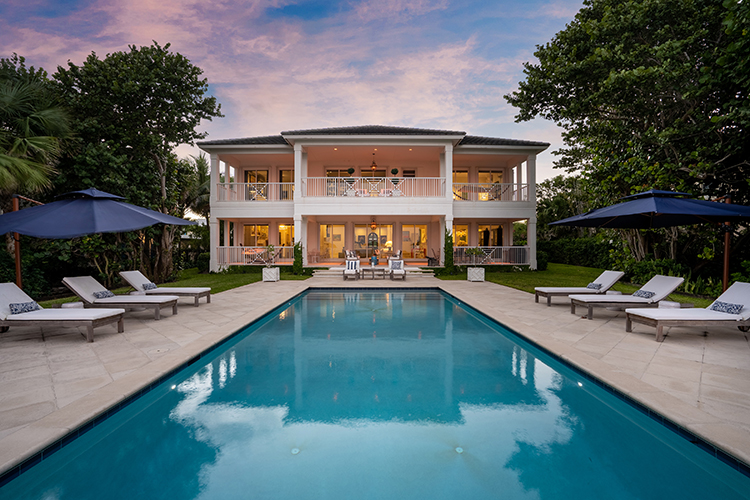
Aptly named “Mystique” when it was built, the British West Indies-style estate home at 1804 Ocean Dr. is a jewel in the crown of Old Riomar.
When Hurricane Dorian destroyed their home in the Bahamas, Alexander Cepero and his husband, Adrian Lismore, came home to the town where Cepero grew up, a familiar place where he could heal from the devastation he witnessed in the islands.
He and Lismore have lived all over the world – London, New York, Houston – so it was a real surprise for him to feel the pull of the little seaside town where he had grown up.
“We were looking for a home with a backyard. When we saw this, we fell in love with it,” recalls Cepero. “The architecture is amazing. It’s a beautiful house, one of only 14 oceanfront properties in Old Riomar, and I’ve always wanted a British Colonial-style home.
“There’s a real casual elegance about the neighborhood,” he continues, noting how much he and Lismore have enjoyed being able to ride their bikes to the island village for ice cream, dinner or a haircut.
“It is a fun, beautiful home; it makes you happy,” says Dale Sorensen Real Estate Broker-Owner Matilde Sorensen. “It has an excellent floor plan with a fully equipped kitchen. This is a home that makes you smile.”
When you turn from the circular driveway onto the car park at the front of the house, the rest of the world fades away because of the warmth that permeates this property. Typical of British West Indies architectural style, sky blue shutters soften the home’s symmetrical structure.
A wide front porch invites folks to sit and watch the sunset or listen to the call of seabirds settling in for the night.
When Cepero and Lismore purchased the home, they made quite a few upgrades in terms of modern-day conveniences.
“Everything can basically be controlled from the phone,” says Cepero. The pool, lighting, ceiling fans, thermostats, surround sound systems and even WiFi access points through CAT-5 cabling.
Wanting to add some color and character to their new place, Cepero – who worked for the International Olympic Committee overseeing the construction and design of the Olympic Clubs for the Games in Sochi, Russia, and London – used his architecture and interior design expertise and flair for color to liven things up.
With such big rooms, the couple had great fun creating vignettes around the wallpaper and new lighting fixtures. In various rooms you’ll find a fun Lily Pulitzer, a reproduction of wallpaper inspired by a maze at Hampton Court Palace, and a chic black and white design from a famous restaurant in New York’s upper east side. In the kitchen, there’s grapefruit wallpaper – a nod to Indian River citrus.
Cepero notes that the furniture they lovingly curated is available for purchase with the house, a tempting offer given the exquisite pieces that fit the large spaces to a tee.
While the house has many classical details, Cepero says it somehow has a casual as well as an elegant feel. “Not too formal; it has just the right balance.”
Stepping into the house, you find yourself in a spectacular, two-story foyer with a grand staircase that leads to the second floor with secret storage space in the under-stair closet and another closet accessed behind a panel hidden in the wainscoting.
At the heart of the house, a large family room draws you in with the promise of picturesque views. The gas fireplace with a coral stone face is situated between built-in shelves and adds a pleasant backdrop for cozy chats.
A powder room, butler’s pantry, wet bar and laundry room are convenient to the kitchen, breakfast nook and dining room that enjoy ocean views. The chef’s kitchen has a 10-foot-long island countertop where you can prep for gatherings large and small.
The lower-level owner’s suite is located in the southern wing of the house. It features an oceanside office with a gas fireplace and a full bathroom that doubles as a pool bath. The suite has a private patio off the bedroom and a combination bathroom and dressing room.
Upstairs the two guest bedrooms share a Jack and Jill bathroom in the northern wing. At the center is the second office and the owner’s primary suite with two walk-in closets, a soaking tub, dual sinks and a shower. All eastern-facing rooms have access to a sunrise balcony.
The property stretches for 100 feet along the Atlantic Ocean beach and walls of windows and a forest of seagrape trees frame entrancing sea views from nearly every room in the house.
Outside, a wide veranda provides plenty of shade to relax.
“There’s a tremendous amount of space out here to have a wonderful party,” says Cepero. You can relax next to the chlorinated salt pool or head over the private, dune crossover – the only one in Old Riomar – to the sand and surf.
There is a detached, single-car garage, a two-car garage and a self-contained guest house at the front of the property that allows visitors to maintain their own private space with a sleeping area, bathroom, kitchenette, and washer and dryer.
“The location is superb, nestled on a private accreting beach. Just a short walk or golf cart ride to the village, restaurants, and shopping,” says Sorensen.
Photos provided

