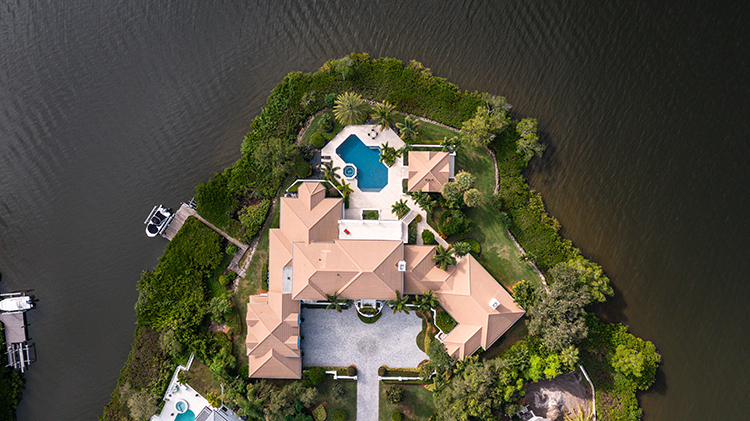The two-story home at 210 Osprey Court in Seagrove West expresses a harmonious relationship between luxury and its lovely natural environs. It is built on land jutting out into the Indian River Lagoon and you’d be hard pressed to find another property that rivals this estate home in beauty and amenities.
“The property the house sits on is the most unique piece of land I’ve ever encountered on the river in Vero Beach,” says Premier Estate Properties broker associate Cindy O’Dare, who with her partner Richard Boga has the home listed for $9,995,000
The estate includes 446 feet of river frontage with almost 300-degree river views, making it an exceptional waterfront property. Despite that, O’Dare notes that the home somehow manages to feel extremely private.
“It’s in a neighborhood, but when you pull in it feels like you’re on your own little island,” she says.
A brick-paved drive passes through a pair of stately columns with a generous car park area for guests. A bougainvillea-covered trellis frames the entry of the mahogany front door.
The foyer – a hallway that runs the width of the house – opens into a sunken formal living room with spectacular river views. A gas fireplace at the center of the room adds to the already dramatic setting.
Each room showcases interesting and dynamic design work, from the Palladian windows to the coffered and vaulted tongue-in-groove ceilings. Other fine millwork includes crown and dentil molding, columns, wainscoting, judges paneling, window seats and plantation shutters.
The house has six bedrooms, seven full baths, one half-bath, and 9,331 square-feet of living space, but O’Dare says, “even though it’s got a lot of square footage, this house never feels cavernous. It has a very warm and inviting ambiance. It’s cozy. It feels just right.”
The northern wing of the house is devoted to the owner’s needs with an office that could also be used as a guestroom, a fitness room with rubber floors and a sauna so you can wake up in the morning, get in a workout and then hit your desk without ever having to step out of your home.
At the end of the hallway, the owner’s suite has a private sitting room with a double-sided, gas fireplace providing a buffer between the sitting area and the raised bedroom. Walk-in closets, a washer and dryer, dual sinks, jetted tub, walk-in shower and water closet complete the sumptuous space.
“The floorplan truly lends itself to a large family,” says O’Dare.
Steps into sunken areas and raised spaces along with partial walls have been used to break up the rooms while maintaining a formal open concept throughout the house.
The southern wing includes a formal dining room just off the front entryway. This spacious room has a seating area for guests to relax and chat. The butler’s pantry feeds into the kitchen from the dining room with a wet bar and plenty of cabinets and countertop space to stage large meals.
A powder room is situated in a second hallway off the living room that also leads to the sunken family room, a game room, laundry room, the kitchen and access to the four-car garage.
The chef’s kitchen is filled with high-end appliances, a walk-in pantry, breakfast bar and a breakfast nook with 180-degree river views and access to the rear patio.
The second floor is accessed via stairs at the center of the house. Four bedrooms are strategically placed around a private family room at the top of the stairs, a spot fit for kids, teens and other family members and guests.
The family room opens onto the balcony, allowing for uninterrupted views of the Indian River Lagoon, where bottlenose dolphin play and beautiful boats pass by, cruising north or south along the Intracoastal Waterway. An upstairs laundry room adds to the ease of living in this home.
Above the four-car garage is a carriage house apartment with a sitting area, kitchenette, bedroom and en suite bath. It’s a great space for extended family visits or live-in help.
Outside, the private loggia and patio area provide plenty of space for the family to spread out and enjoy the beautiful Florida sunshine and uninterrupted river views.
“There are just so many surprising places outside that you can enjoy, where you can rest and relax and watch the sunset,” says O’Dare.
A separate guest house has a kitchenette, full bath, washer and dryer, and enough room for a small seating and sleeping area for family visits. It can also be used as a party pavilion, an office or a studio.
Located on a peninsula with more than 446 feet of wraparound Indian River frontage lined with rocks and mangroves, this property is immersed in nature with stairs leading down to the water’s edge.
A saltwater swimming pool with spillover spa adds to the tropical, lagoon-like setting amid the lush greenery and stately palms. There’s an outdoor shower so you can rinse off after your morning swim or when you’ve spent the day boating along the Intracoastal. River adventures are a breeze with the kayak launch and private dock that includes a boat lift and Jet Ski lift.
Seagrove West is a guard-gated, riverfront community located between Castaway Cove and The Moorings. Amenities include tennis, pickleball and marina in the quiet, family-centric neighborhood that is located just minutes from Saint Edward’s School, country clubs, cultural venues and beachside shopping and dining along Ocean Drive.
Photos provided

